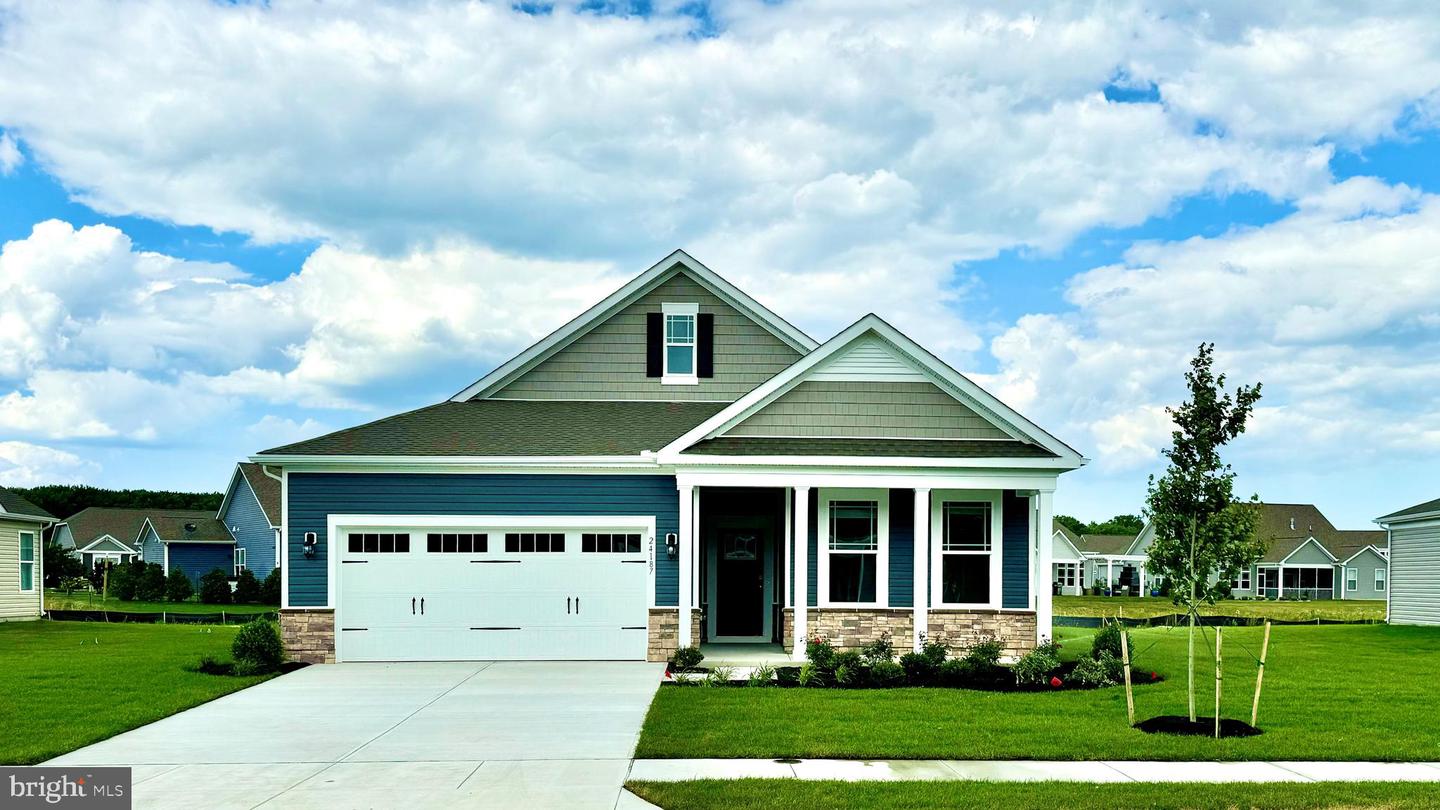Local Realty Service Provided By: Coldwell Banker Elite

60 W Sarah Side Dr, Harrington, DE 19952
$389,990
3
Beds
2
Baths
1,748
Sq Ft
Single Family
Sold
Listed by
Conrad J Heilman Iii
Bought with Non Subscribing Office
D.R. Horton Realty Of Delaware, LLC., 3025140850
MLS#
DEKT2037256
Source:
BRIGHTMLS
Sorry, we are unable to map this address
About This Home
Home Facts
Single Family
2 Baths
3 Bedrooms
Built in 2025
Price Summary
399,990
$228 per Sq. Ft.
MLS #:
DEKT2037256
Sold:
November 17, 2025
Rooms & Interior
Bedrooms
Total Bedrooms:
3
Bathrooms
Total Bathrooms:
2
Full Bathrooms:
2
Interior
Living Area:
1,748 Sq. Ft.
Structure
Structure
Architectural Style:
Contemporary, Ranch/Rambler
Building Area:
1,748 Sq. Ft.
Year Built:
2025
Lot
Lot Size (Sq. Ft):
21,780
Finances & Disclosures
Price:
$399,990
Price per Sq. Ft:
$228 per Sq. Ft.
Source:BRIGHTMLS
The information being provided by Bright Mls is for the consumer’s personal, non-commercial use and may not be used for any purpose other than to identify prospective properties consumers may be interested in purchasing. The information is deemed reliable but not guaranteed and should therefore be independently verified. © 2026 Bright Mls All rights reserved.