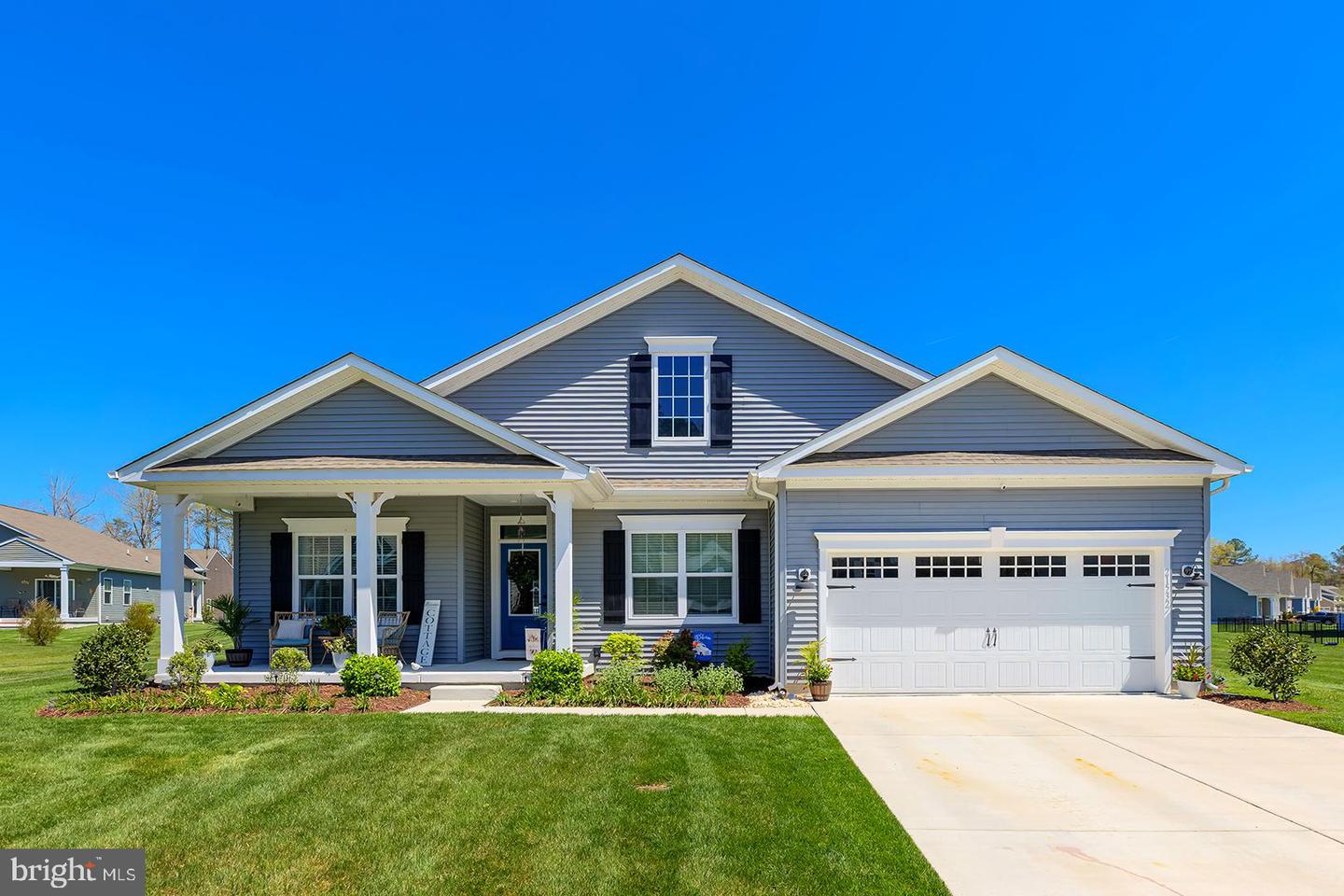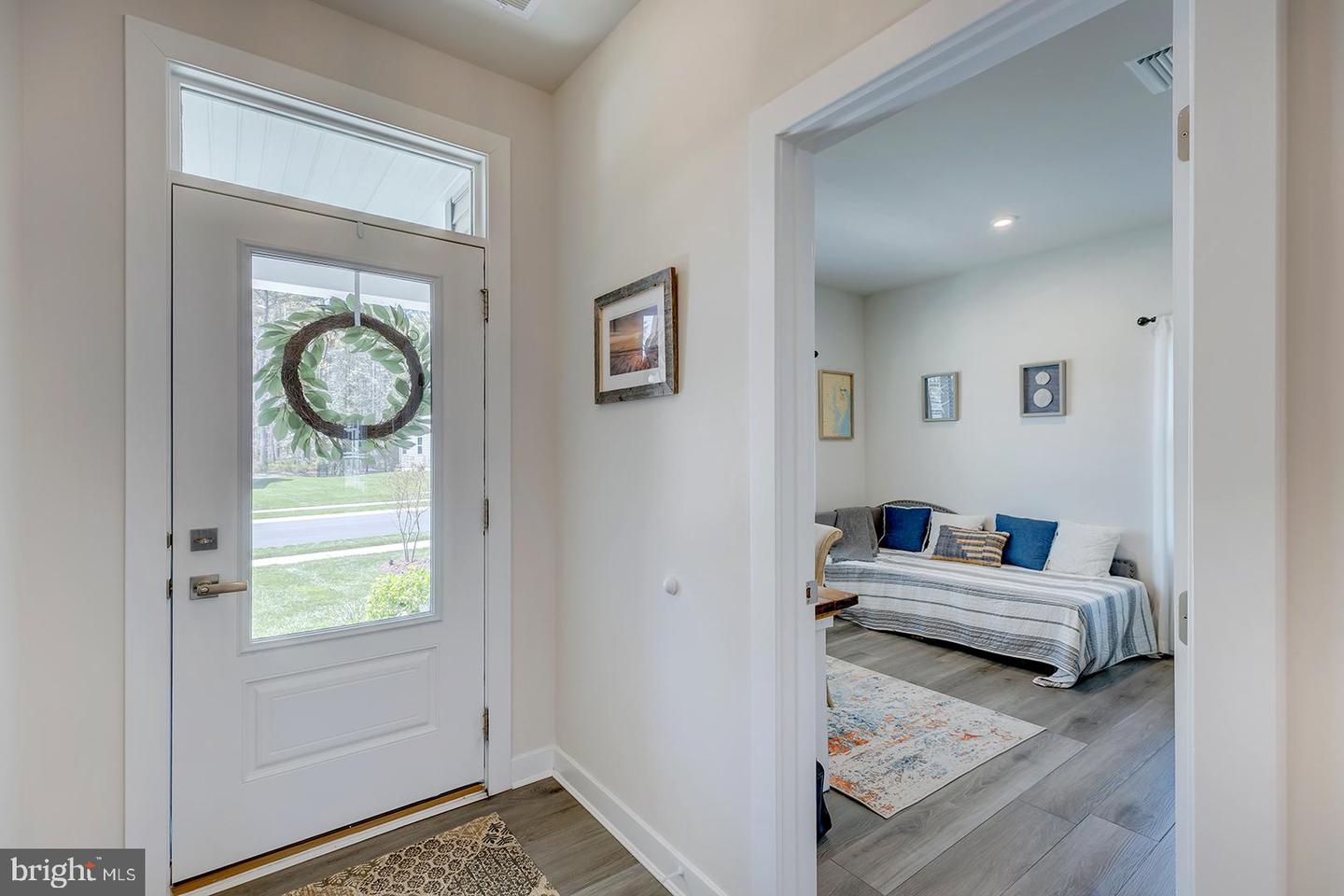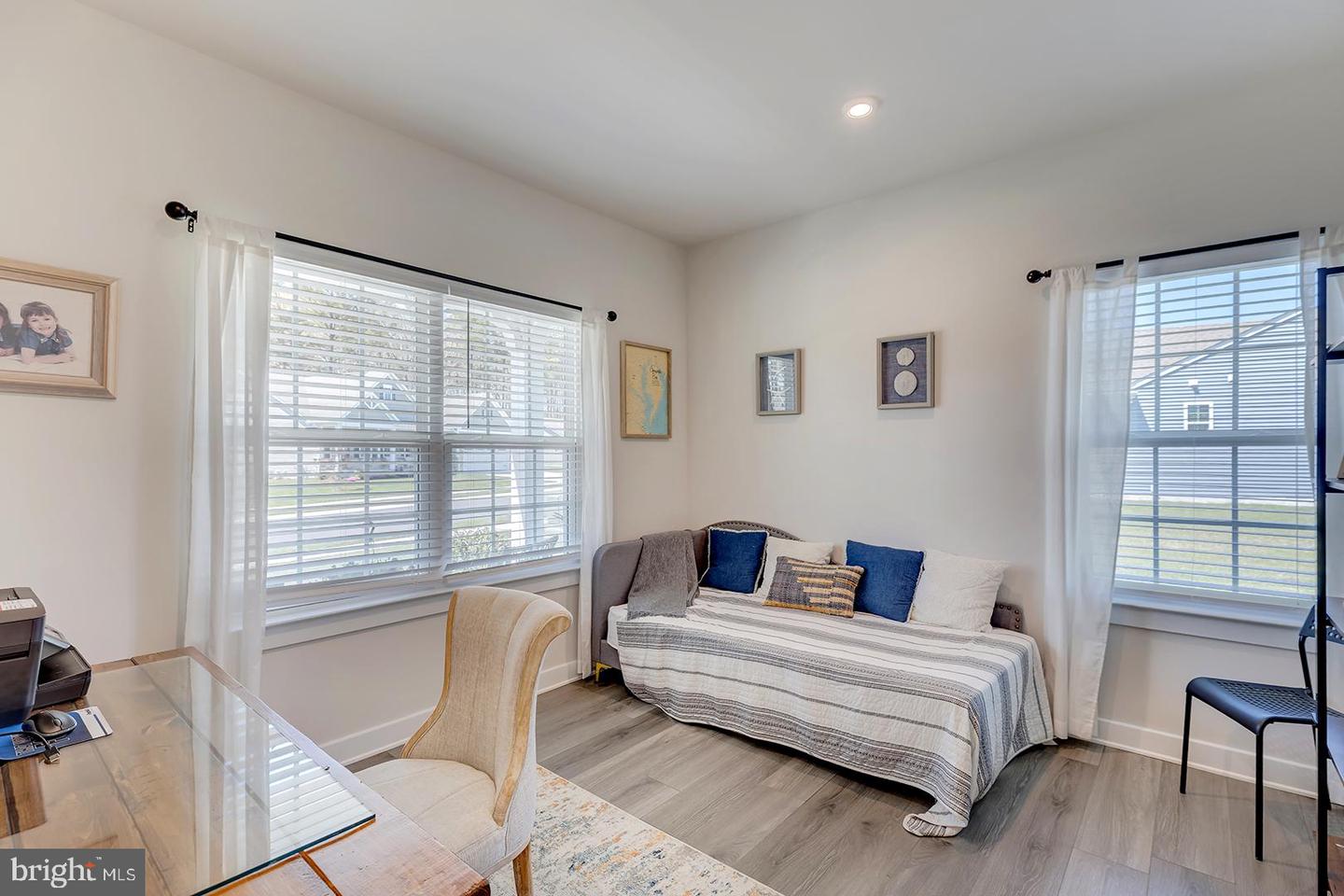


Listed by
Dustin Oldfather
Mariya Oldfather
Compass
Last updated:
July 30, 2025, 07:25 AM
MLS#
DESU2083714
Source:
BRIGHTMLS
About This Home
Home Facts
Single Family
2 Baths
3 Bedrooms
Built in 2022
Price Summary
480,000
$279 per Sq. Ft.
MLS #:
DESU2083714
Last Updated:
July 30, 2025, 07:25 AM
Added:
a month ago
Rooms & Interior
Bedrooms
Total Bedrooms:
3
Bathrooms
Total Bathrooms:
2
Full Bathrooms:
2
Interior
Living Area:
1,715 Sq. Ft.
Structure
Structure
Architectural Style:
Coastal, Ranch/Rambler
Building Area:
1,715 Sq. Ft.
Year Built:
2022
Lot
Lot Size (Sq. Ft):
12,196
Finances & Disclosures
Price:
$480,000
Price per Sq. Ft:
$279 per Sq. Ft.
Contact an Agent
Yes, I would like more information from Coldwell Banker. Please use and/or share my information with a Coldwell Banker agent to contact me about my real estate needs.
By clicking Contact I agree a Coldwell Banker Agent may contact me by phone or text message including by automated means and prerecorded messages about real estate services, and that I can access real estate services without providing my phone number. I acknowledge that I have read and agree to the Terms of Use and Privacy Notice.
Contact an Agent
Yes, I would like more information from Coldwell Banker. Please use and/or share my information with a Coldwell Banker agent to contact me about my real estate needs.
By clicking Contact I agree a Coldwell Banker Agent may contact me by phone or text message including by automated means and prerecorded messages about real estate services, and that I can access real estate services without providing my phone number. I acknowledge that I have read and agree to the Terms of Use and Privacy Notice.