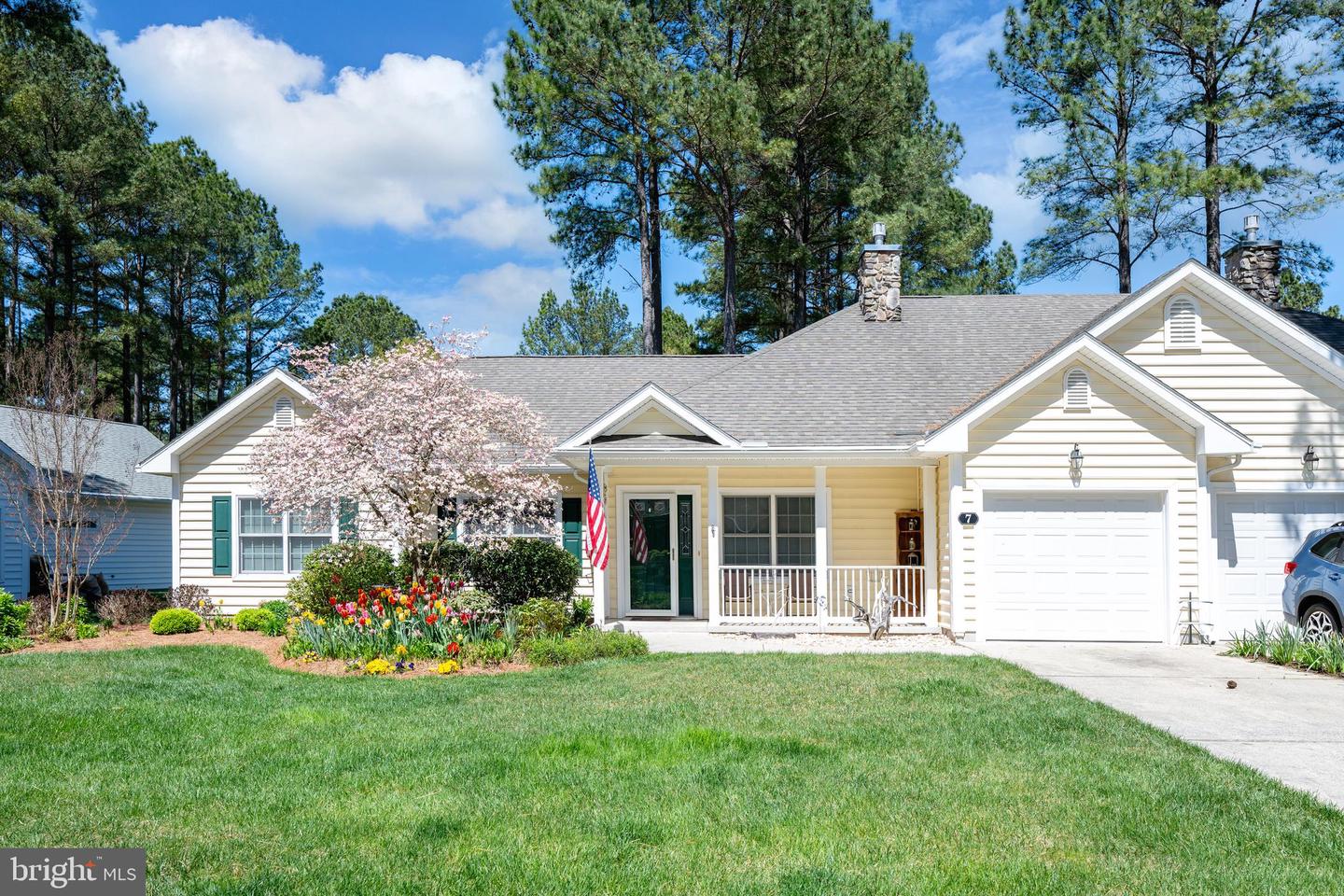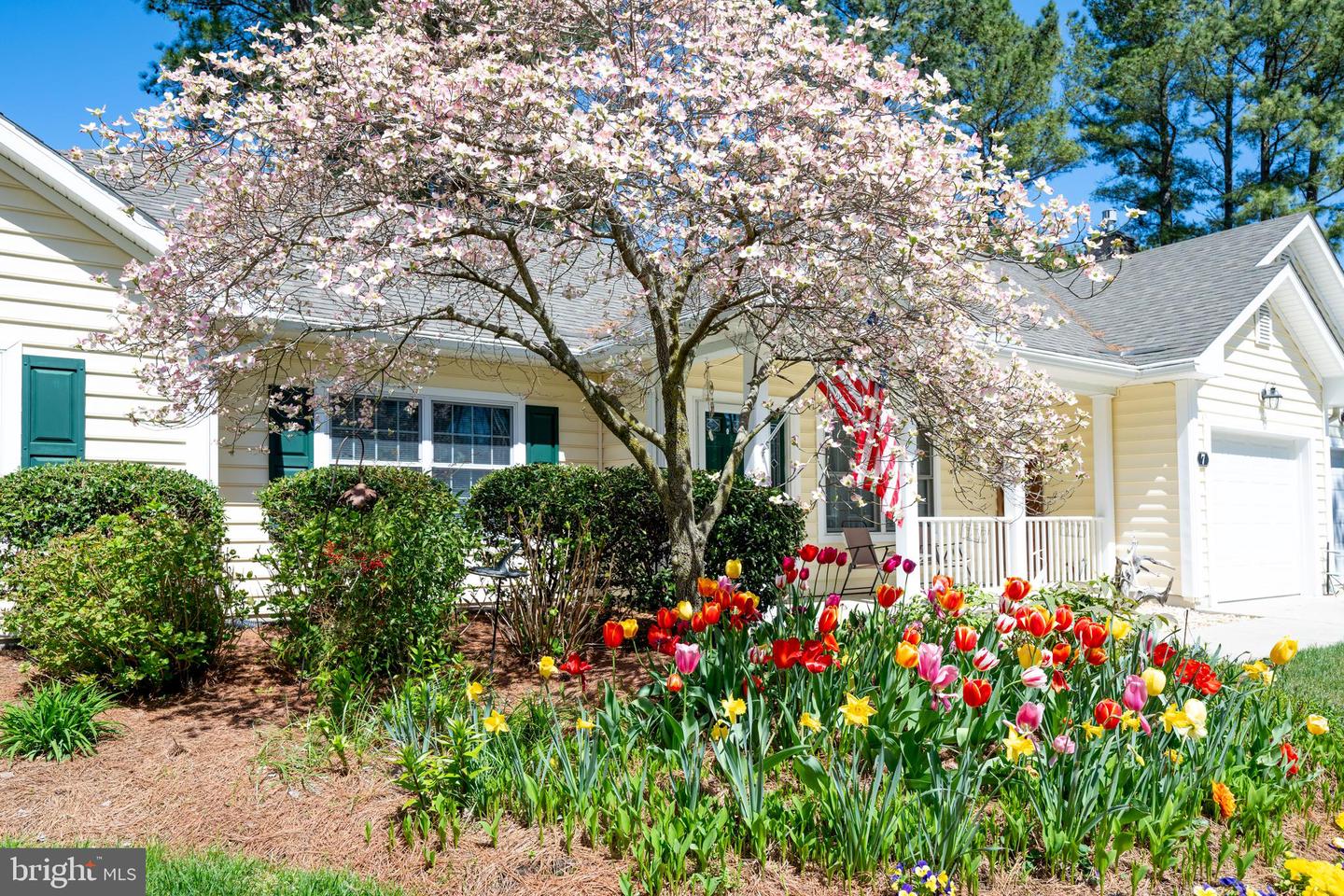


7 Teaberry Ln #67, Georgetown, DE 19947
$319,000
2
Beds
2
Baths
1,501
Sq Ft
Single Family
Active
Listed by
Susan Ash
Remax Coastal
Last updated:
May 2, 2025, 04:35 AM
MLS#
DESU2083934
Source:
BRIGHTMLS
About This Home
Home Facts
Single Family
2 Baths
2 Bedrooms
Built in 2006
Price Summary
319,000
$212 per Sq. Ft.
MLS #:
DESU2083934
Last Updated:
May 2, 2025, 04:35 AM
Added:
14 day(s) ago
Rooms & Interior
Bedrooms
Total Bedrooms:
2
Bathrooms
Total Bathrooms:
2
Full Bathrooms:
2
Interior
Living Area:
1,501 Sq. Ft.
Structure
Structure
Architectural Style:
Ranch/Rambler
Building Area:
1,501 Sq. Ft.
Year Built:
2006
Lot
Lot Size (Sq. Ft):
214,315
Finances & Disclosures
Price:
$319,000
Price per Sq. Ft:
$212 per Sq. Ft.
Contact an Agent
Yes, I would like more information from Coldwell Banker. Please use and/or share my information with a Coldwell Banker agent to contact me about my real estate needs.
By clicking Contact I agree a Coldwell Banker Agent may contact me by phone or text message including by automated means and prerecorded messages about real estate services, and that I can access real estate services without providing my phone number. I acknowledge that I have read and agree to the Terms of Use and Privacy Notice.
Contact an Agent
Yes, I would like more information from Coldwell Banker. Please use and/or share my information with a Coldwell Banker agent to contact me about my real estate needs.
By clicking Contact I agree a Coldwell Banker Agent may contact me by phone or text message including by automated means and prerecorded messages about real estate services, and that I can access real estate services without providing my phone number. I acknowledge that I have read and agree to the Terms of Use and Privacy Notice.