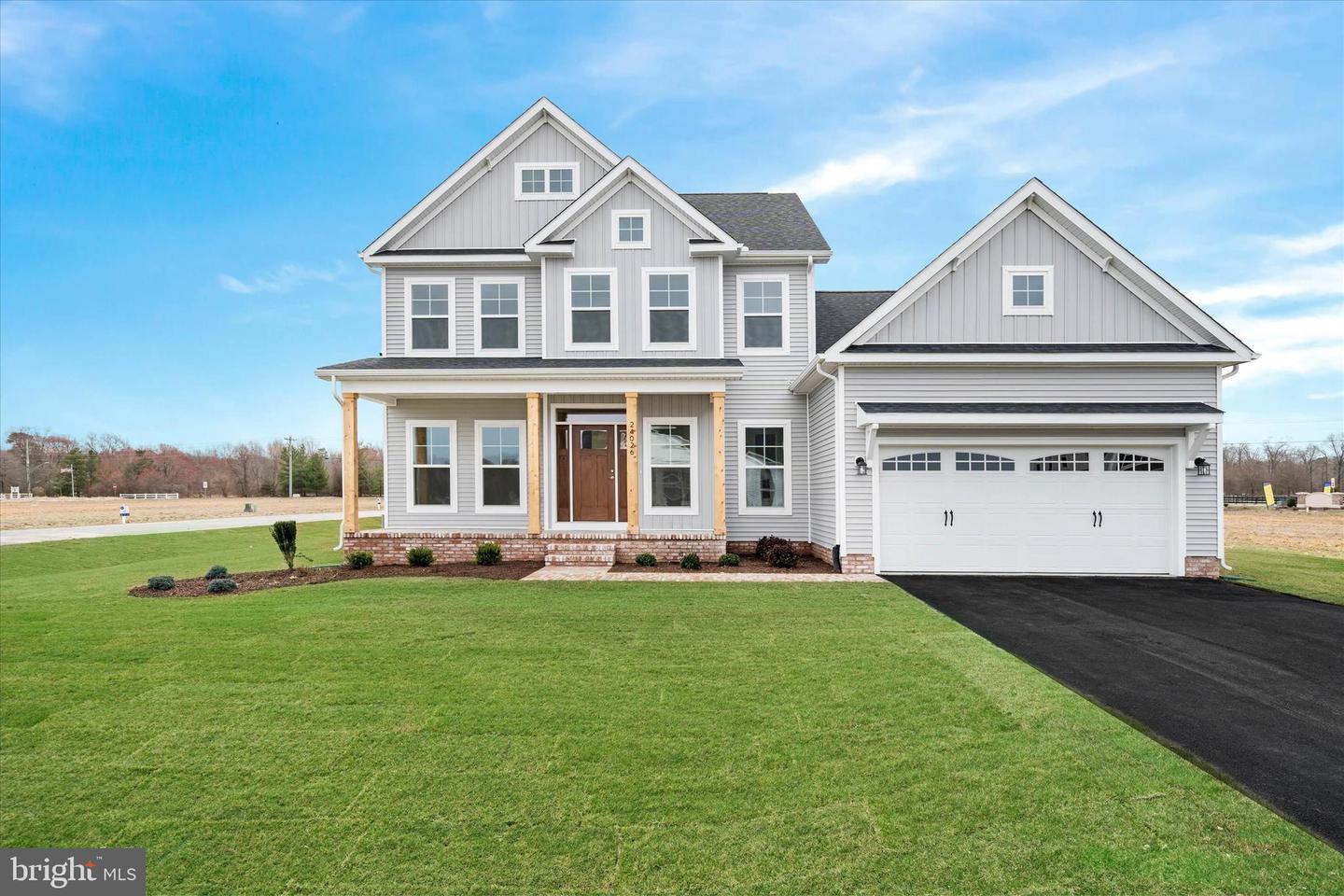Local Realty Service Provided By: Coldwell Banker Premier

25246 Bethesda Road - Lot A, Georgetown, DE 19947
$582,790
4
Beds
3
Baths
2,305
Sq Ft
Single Family
Sold
Listed by
Georgiana Penny
Bought with Patterson-Schwartz-Rehoboth
Cape Realty, (302) 313-1236
MLS#
DESU2098100
Source:
BRIGHTMLS
Sorry, we are unable to map this address
About This Home
Home Facts
Single Family
3 Baths
4 Bedrooms
Price Summary
584,990
$253 per Sq. Ft.
MLS #:
DESU2098100
Sold:
December 11, 2025
Rooms & Interior
Bedrooms
Total Bedrooms:
4
Bathrooms
Total Bathrooms:
3
Full Bathrooms:
2
Interior
Living Area:
2,305 Sq. Ft.
Structure
Structure
Architectural Style:
Coastal
Building Area:
2,305 Sq. Ft.
Lot
Lot Size (Sq. Ft):
57,499
Finances & Disclosures
Price:
$584,990
Price per Sq. Ft:
$253 per Sq. Ft.
Source:BRIGHTMLS
The information being provided by Bright Mls is for the consumer’s personal, non-commercial use and may not be used for any purpose other than to identify prospective properties consumers may be interested in purchasing. The information is deemed reliable but not guaranteed and should therefore be independently verified. © 2026 Bright Mls All rights reserved.