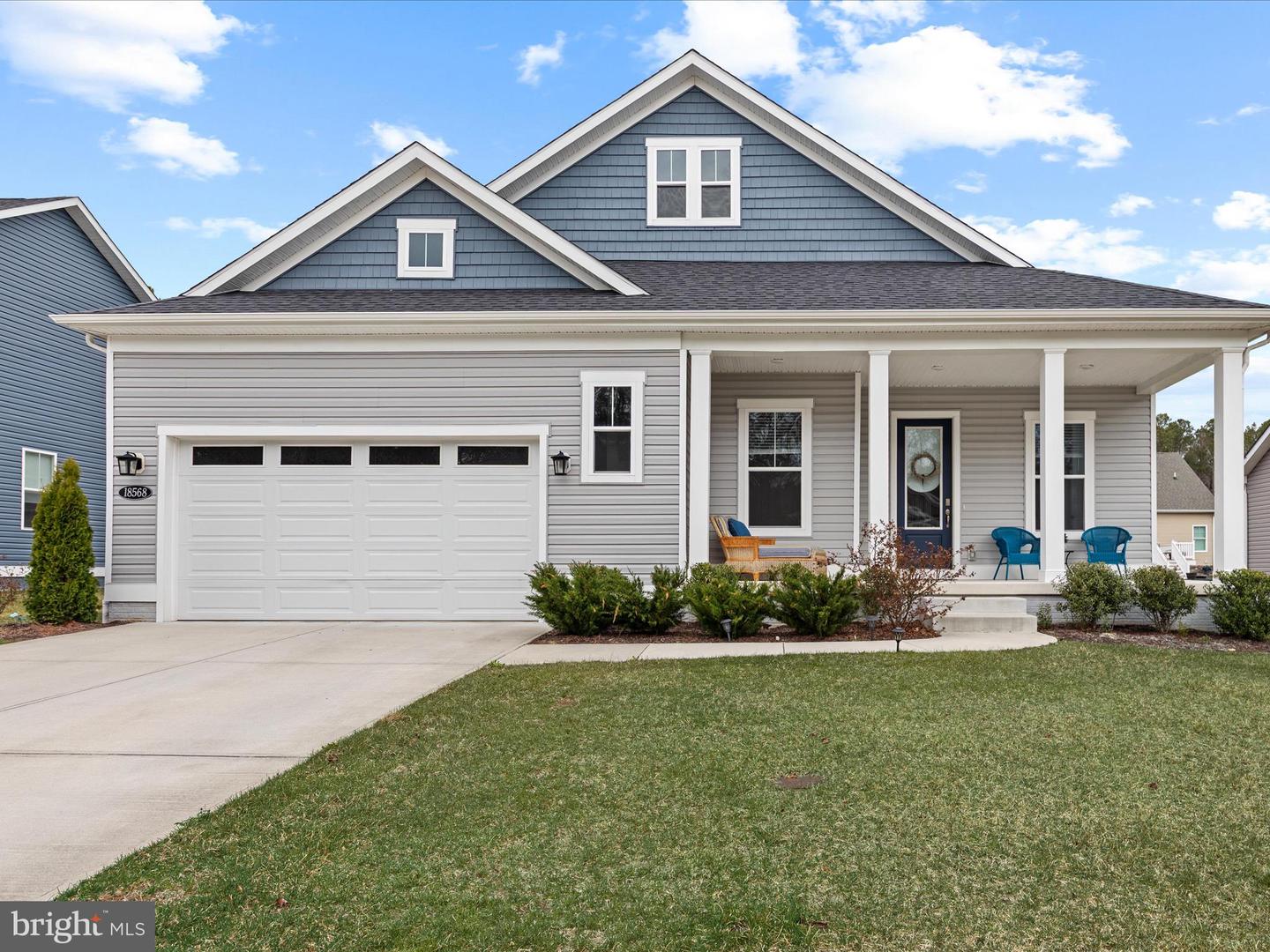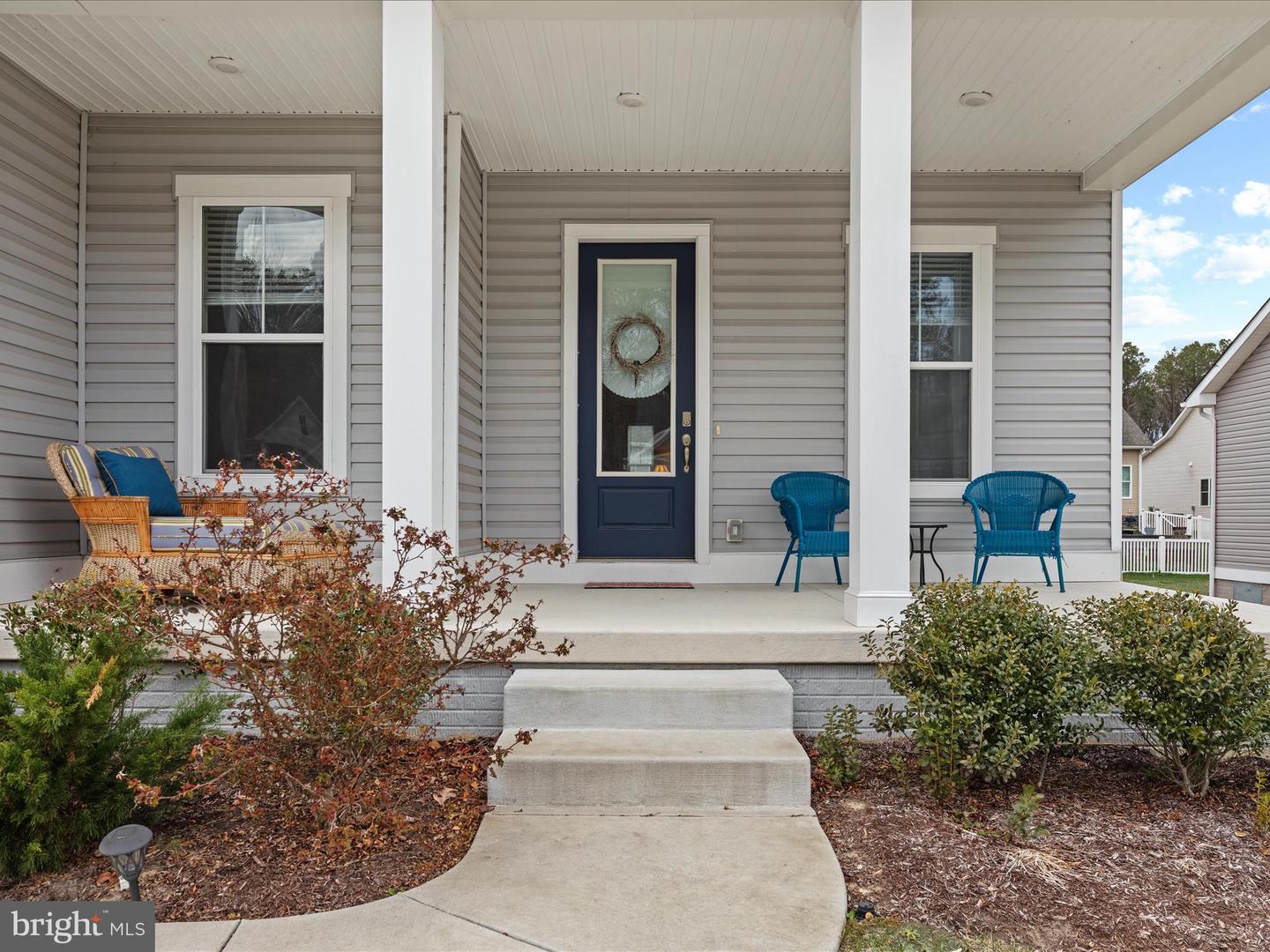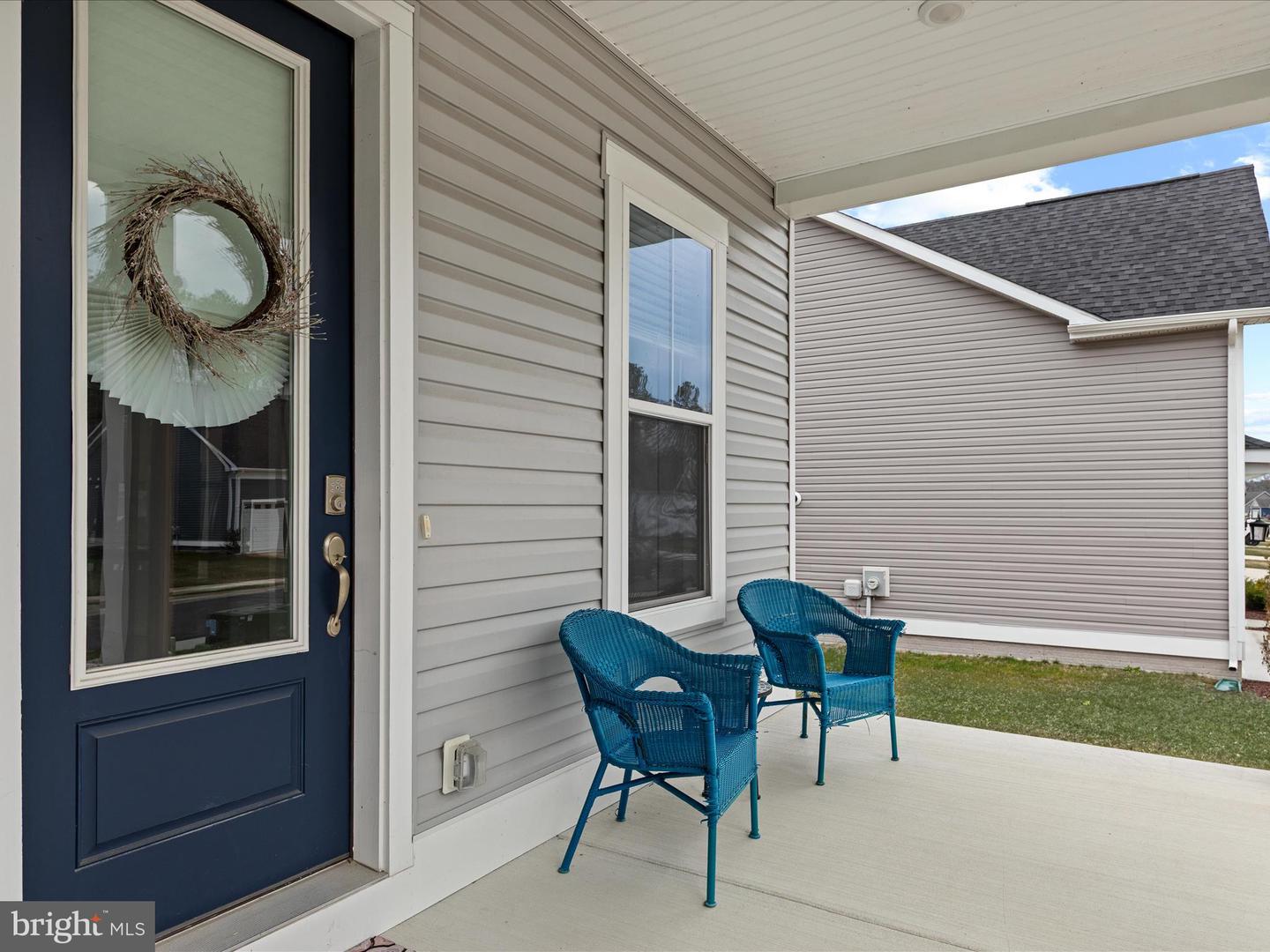


18568 Emerson Way Way, Georgetown, DE 19947
Active
Listed by
Celia Benjamin
Allison Stine
Northrop Realty
Last updated:
May 2, 2025, 02:12 PM
MLS#
DESU2082038
Source:
BRIGHTMLS
About This Home
Home Facts
Single Family
3 Baths
3 Bedrooms
Built in 2021
Price Summary
490,000
$284 per Sq. Ft.
MLS #:
DESU2082038
Last Updated:
May 2, 2025, 02:12 PM
Added:
a month ago
Rooms & Interior
Bedrooms
Total Bedrooms:
3
Bathrooms
Total Bathrooms:
3
Full Bathrooms:
2
Interior
Living Area:
1,723 Sq. Ft.
Structure
Structure
Architectural Style:
Contemporary
Building Area:
1,723 Sq. Ft.
Year Built:
2021
Lot
Lot Size (Sq. Ft):
8,276
Finances & Disclosures
Price:
$490,000
Price per Sq. Ft:
$284 per Sq. Ft.
Contact an Agent
Yes, I would like more information from Coldwell Banker. Please use and/or share my information with a Coldwell Banker agent to contact me about my real estate needs.
By clicking Contact I agree a Coldwell Banker Agent may contact me by phone or text message including by automated means and prerecorded messages about real estate services, and that I can access real estate services without providing my phone number. I acknowledge that I have read and agree to the Terms of Use and Privacy Notice.
Contact an Agent
Yes, I would like more information from Coldwell Banker. Please use and/or share my information with a Coldwell Banker agent to contact me about my real estate needs.
By clicking Contact I agree a Coldwell Banker Agent may contact me by phone or text message including by automated means and prerecorded messages about real estate services, and that I can access real estate services without providing my phone number. I acknowledge that I have read and agree to the Terms of Use and Privacy Notice.