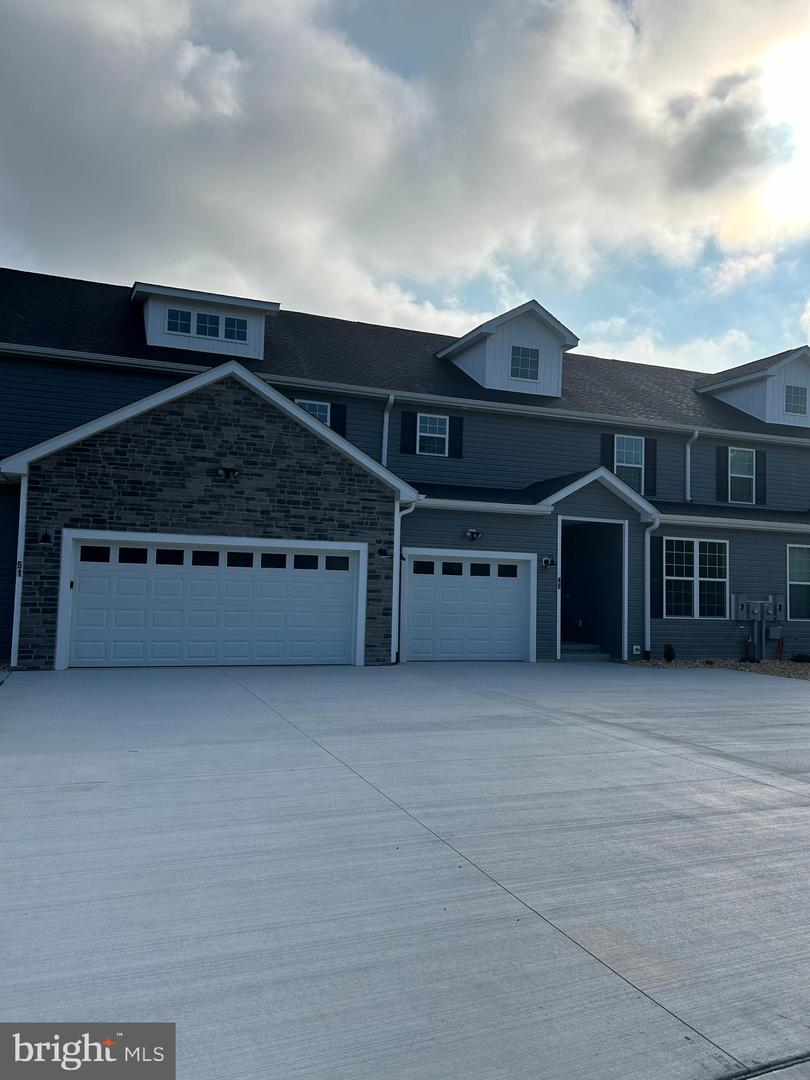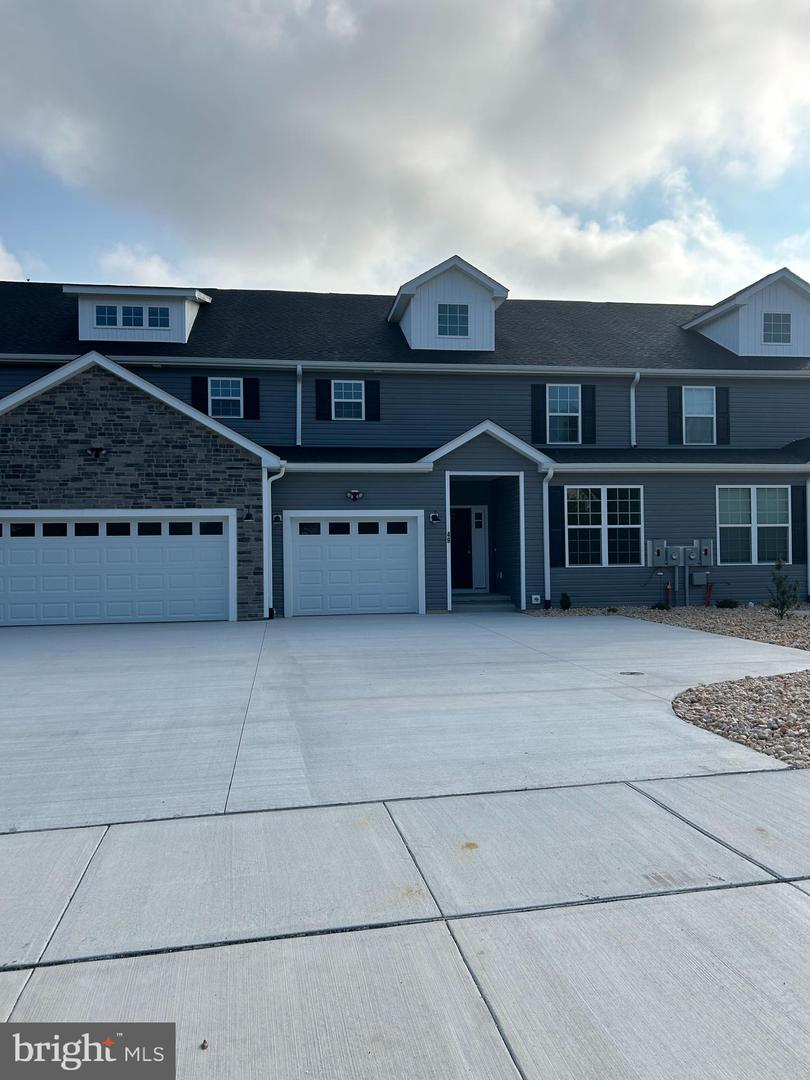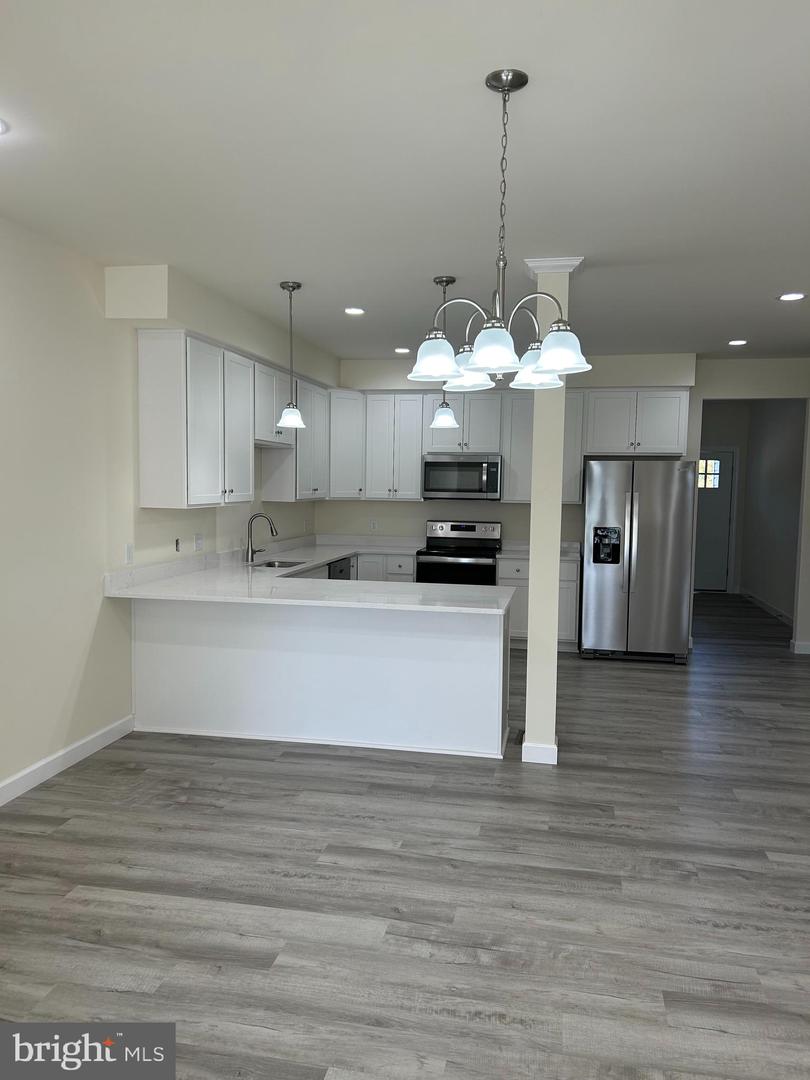


7 Valhalla Ct, Dover, DE 19904
$459,000
5
Beds
4
Baths
3,349
Sq Ft
Townhouse
Active
Listed by
Terri L Mestro
Iron Valley Real Estate Premier
Last updated:
July 30, 2025, 03:17 PM
MLS#
DEKT2039748
Source:
BRIGHTMLS
About This Home
Home Facts
Townhouse
4 Baths
5 Bedrooms
Built in 2025
Price Summary
459,000
$137 per Sq. Ft.
MLS #:
DEKT2039748
Last Updated:
July 30, 2025, 03:17 PM
Added:
4 day(s) ago
Rooms & Interior
Bedrooms
Total Bedrooms:
5
Bathrooms
Total Bathrooms:
4
Full Bathrooms:
3
Interior
Living Area:
3,349 Sq. Ft.
Structure
Structure
Architectural Style:
Contemporary
Building Area:
3,349 Sq. Ft.
Year Built:
2025
Lot
Lot Size (Sq. Ft):
3,484
Finances & Disclosures
Price:
$459,000
Price per Sq. Ft:
$137 per Sq. Ft.
Contact an Agent
Yes, I would like more information from Coldwell Banker. Please use and/or share my information with a Coldwell Banker agent to contact me about my real estate needs.
By clicking Contact I agree a Coldwell Banker Agent may contact me by phone or text message including by automated means and prerecorded messages about real estate services, and that I can access real estate services without providing my phone number. I acknowledge that I have read and agree to the Terms of Use and Privacy Notice.
Contact an Agent
Yes, I would like more information from Coldwell Banker. Please use and/or share my information with a Coldwell Banker agent to contact me about my real estate needs.
By clicking Contact I agree a Coldwell Banker Agent may contact me by phone or text message including by automated means and prerecorded messages about real estate services, and that I can access real estate services without providing my phone number. I acknowledge that I have read and agree to the Terms of Use and Privacy Notice.