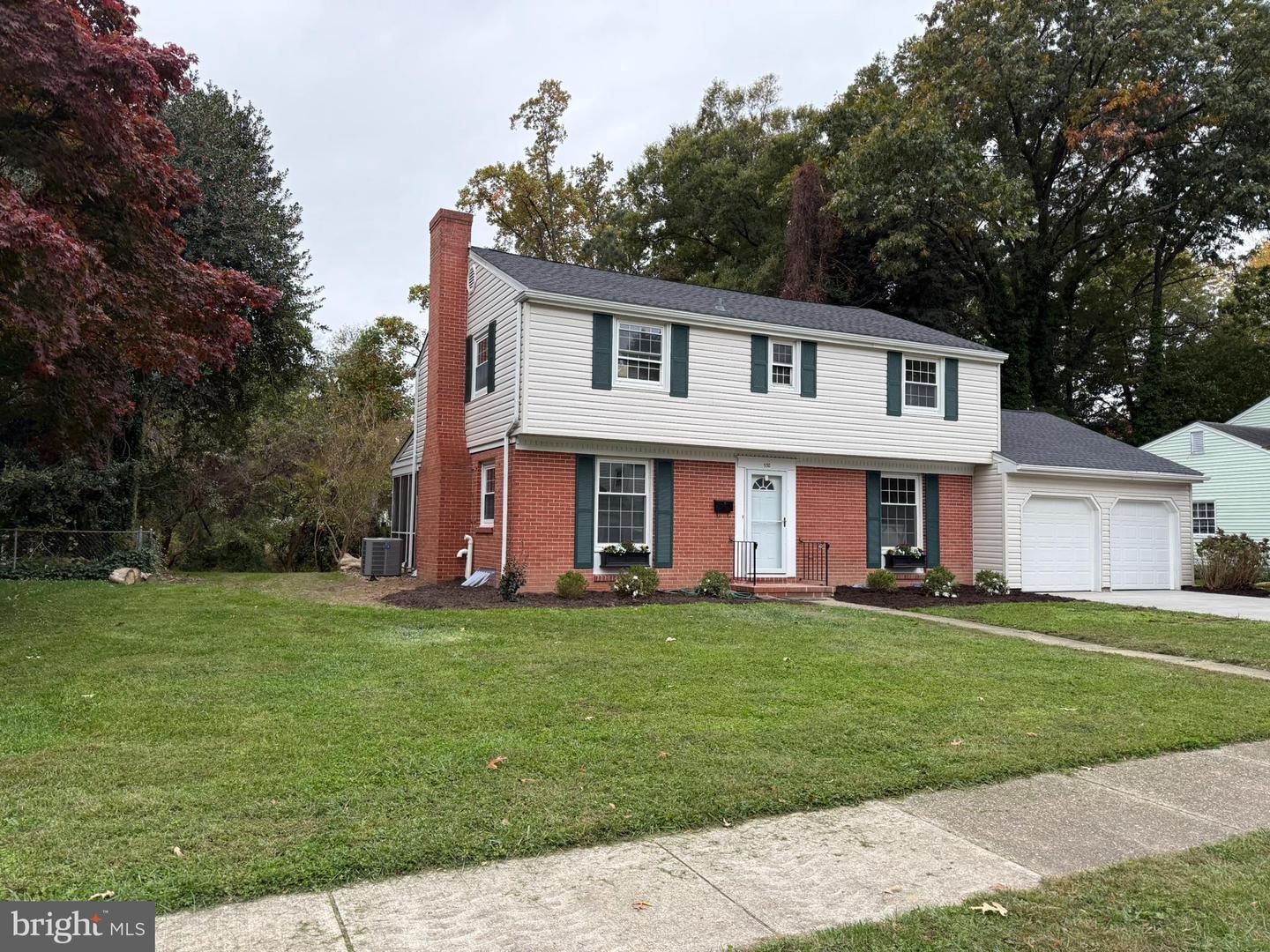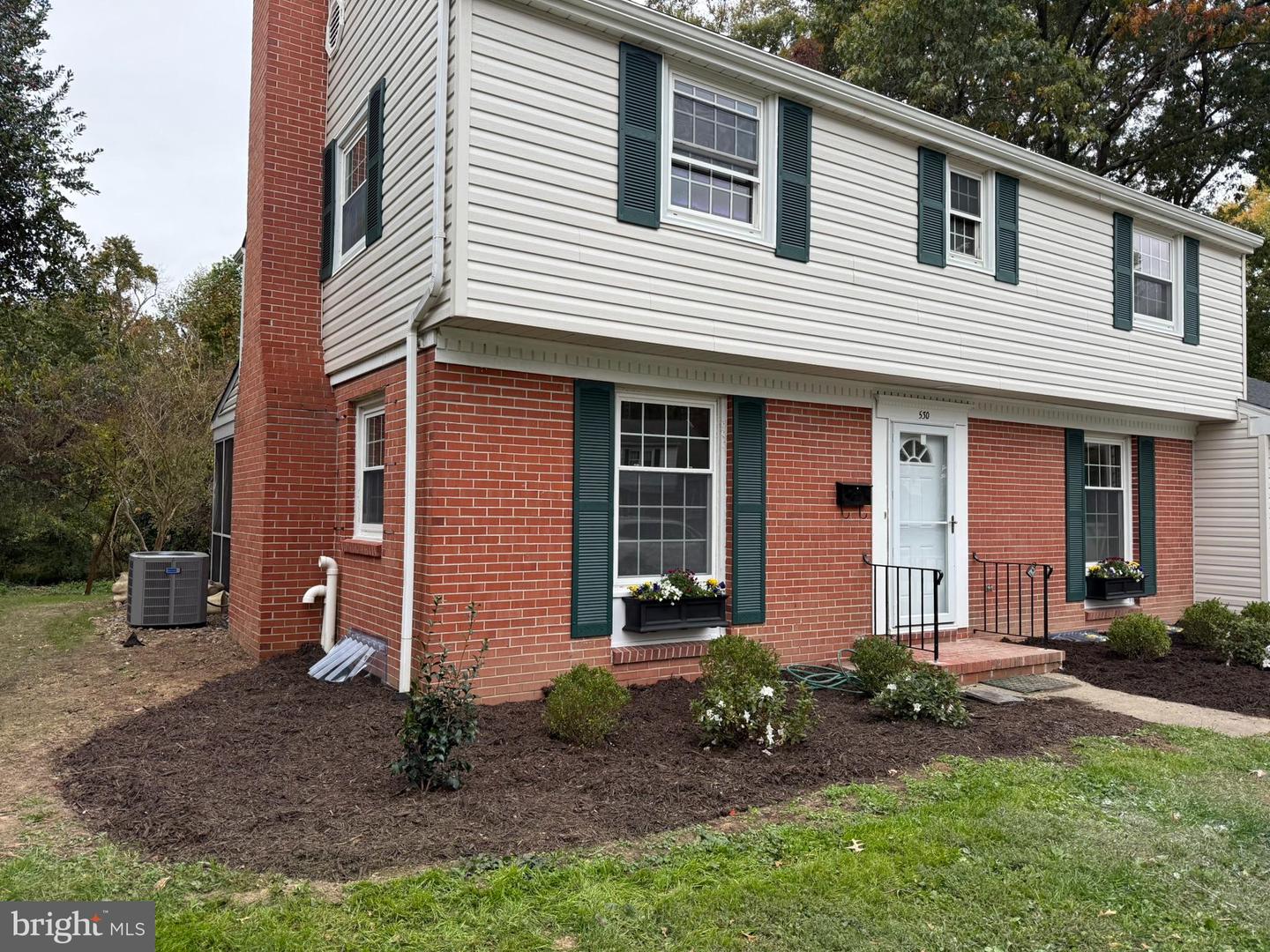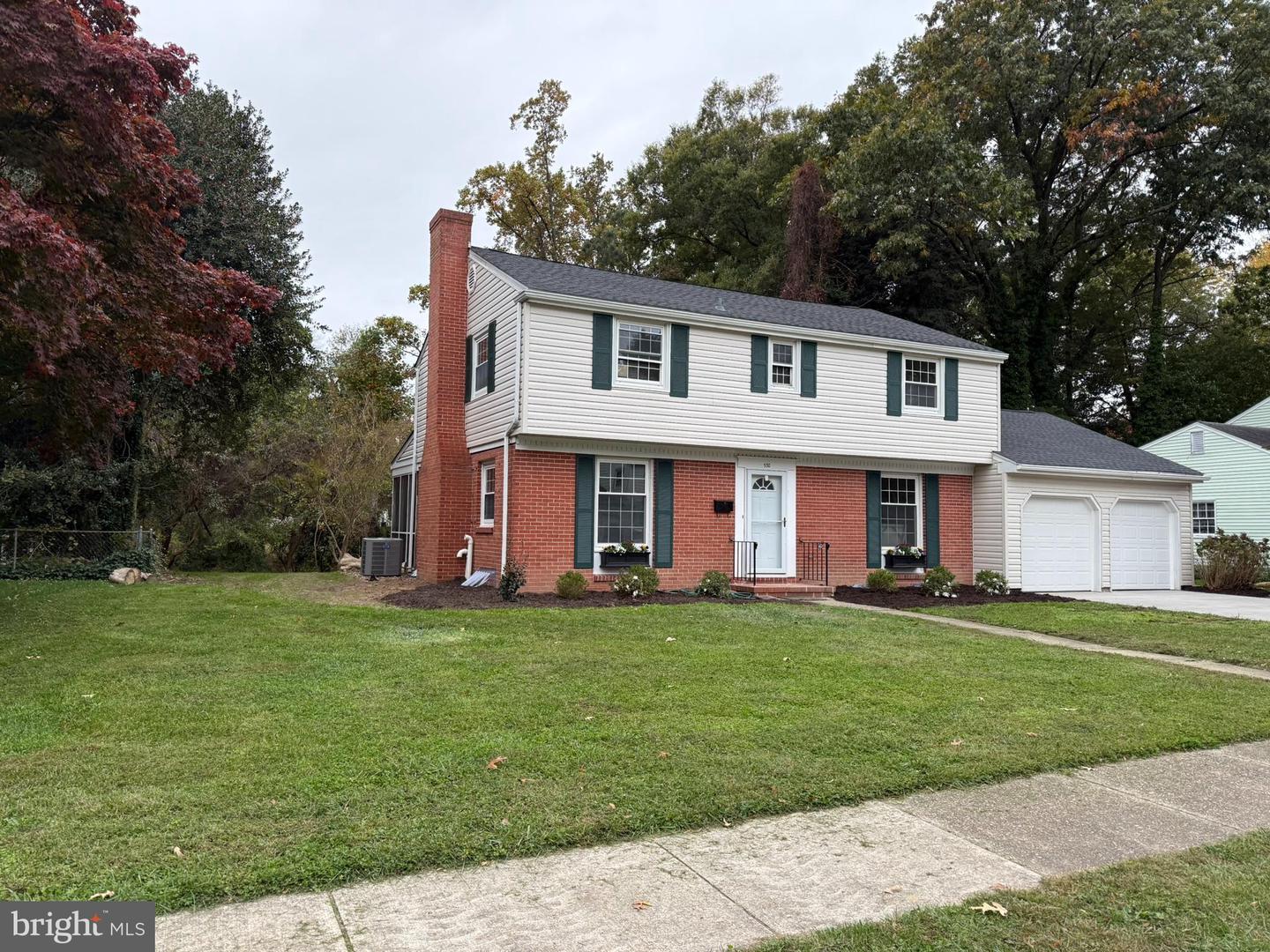


530 Woodsedge Rd, Dover, DE 19904
$395,000
4
Beds
3
Baths
1,560
Sq Ft
Single Family
Coming Soon
Listed by
Donald W Gebhart
RE/MAX Horizons
Last updated:
November 4, 2025, 02:32 PM
MLS#
DEKT2042214
Source:
BRIGHTMLS
About This Home
Home Facts
Single Family
3 Baths
4 Bedrooms
Built in 1961
Price Summary
395,000
$253 per Sq. Ft.
MLS #:
DEKT2042214
Last Updated:
November 4, 2025, 02:32 PM
Added:
4 day(s) ago
Rooms & Interior
Bedrooms
Total Bedrooms:
4
Bathrooms
Total Bathrooms:
3
Full Bathrooms:
2
Interior
Living Area:
1,560 Sq. Ft.
Structure
Structure
Architectural Style:
Colonial
Building Area:
1,560 Sq. Ft.
Year Built:
1961
Lot
Lot Size (Sq. Ft):
13,939
Finances & Disclosures
Price:
$395,000
Price per Sq. Ft:
$253 per Sq. Ft.
Contact an Agent
Yes, I would like more information from Coldwell Banker. Please use and/or share my information with a Coldwell Banker agent to contact me about my real estate needs.
By clicking Contact I agree a Coldwell Banker Agent may contact me by phone or text message including by automated means and prerecorded messages about real estate services, and that I can access real estate services without providing my phone number. I acknowledge that I have read and agree to the Terms of Use and Privacy Notice.
Contact an Agent
Yes, I would like more information from Coldwell Banker. Please use and/or share my information with a Coldwell Banker agent to contact me about my real estate needs.
By clicking Contact I agree a Coldwell Banker Agent may contact me by phone or text message including by automated means and prerecorded messages about real estate services, and that I can access real estate services without providing my phone number. I acknowledge that I have read and agree to the Terms of Use and Privacy Notice.