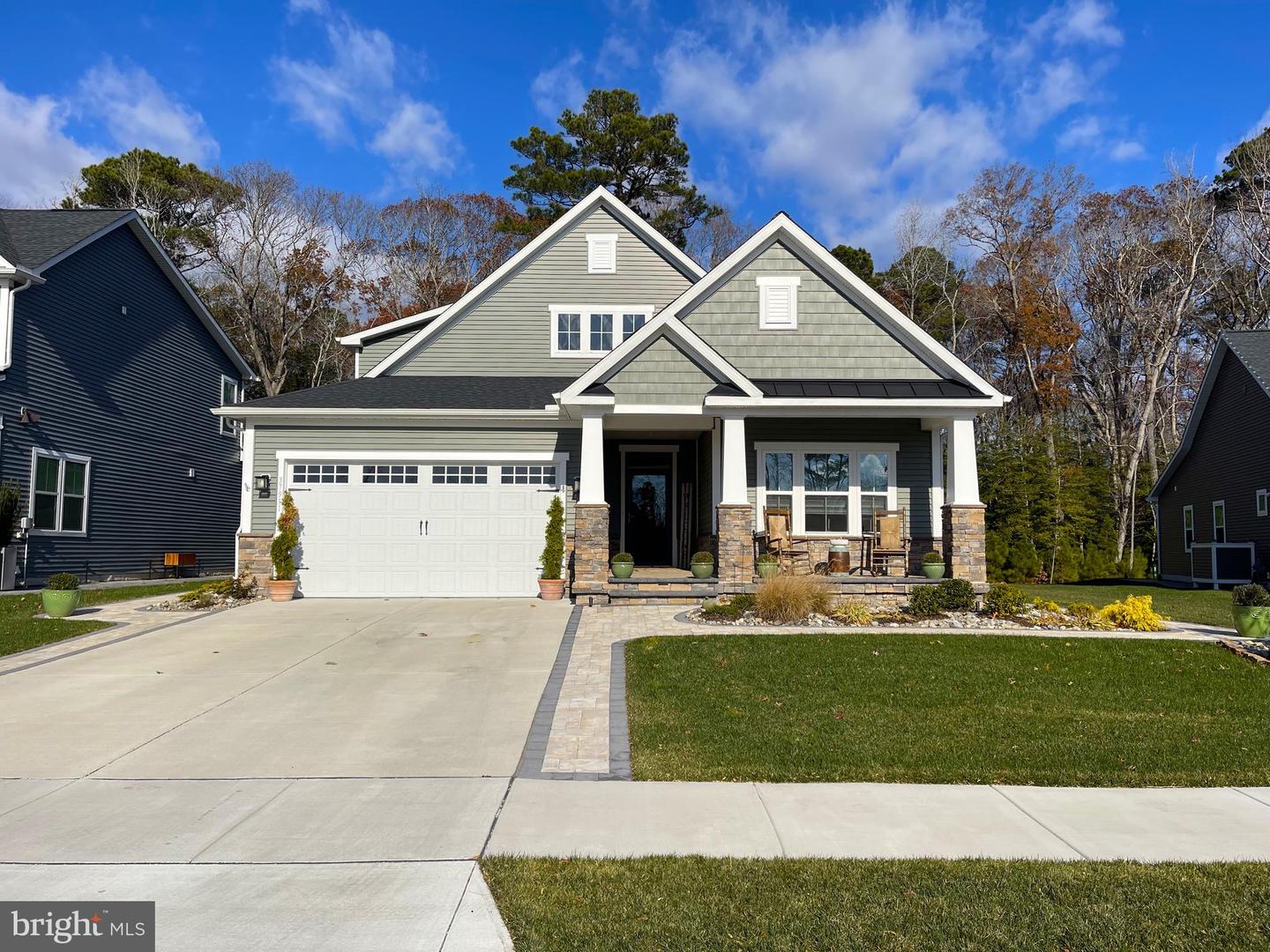Local Realty Service Provided By: Coldwell Banker Bud Church Realty, Inc.

37911 Coppice Way, Dagsboro, DE 19939
$650,000
3
Beds
3
Baths
2,763
Sq Ft
Single Family
Sold
Listed by
Leslie Kopp
Kiki Hargrove
Bought with EXP Realty, LLC
Long & Foster Real Estate, Inc.
MLS#
DESU2075382
Source:
BRIGHTMLS
Sorry, we are unable to map this address
About This Home
Home Facts
Single Family
3 Baths
3 Bedrooms
Built in 2022
Price Summary
645,000
$233 per Sq. Ft.
MLS #:
DESU2075382
Sold:
June 2, 2025
Rooms & Interior
Bedrooms
Total Bedrooms:
3
Bathrooms
Total Bathrooms:
3
Full Bathrooms:
3
Interior
Living Area:
2,763 Sq. Ft.
Structure
Structure
Architectural Style:
Coastal
Building Area:
2,763 Sq. Ft.
Year Built:
2022
Lot
Lot Size (Sq. Ft):
7,405
Finances & Disclosures
Price:
$645,000
Price per Sq. Ft:
$233 per Sq. Ft.
Source:BRIGHTMLS
The information being provided by Bright Mls is for the consumer’s personal, non-commercial use and may not be used for any purpose other than to identify prospective properties consumers may be interested in purchasing. The information is deemed reliable but not guaranteed and should therefore be independently verified. © 2025 Bright Mls All rights reserved.