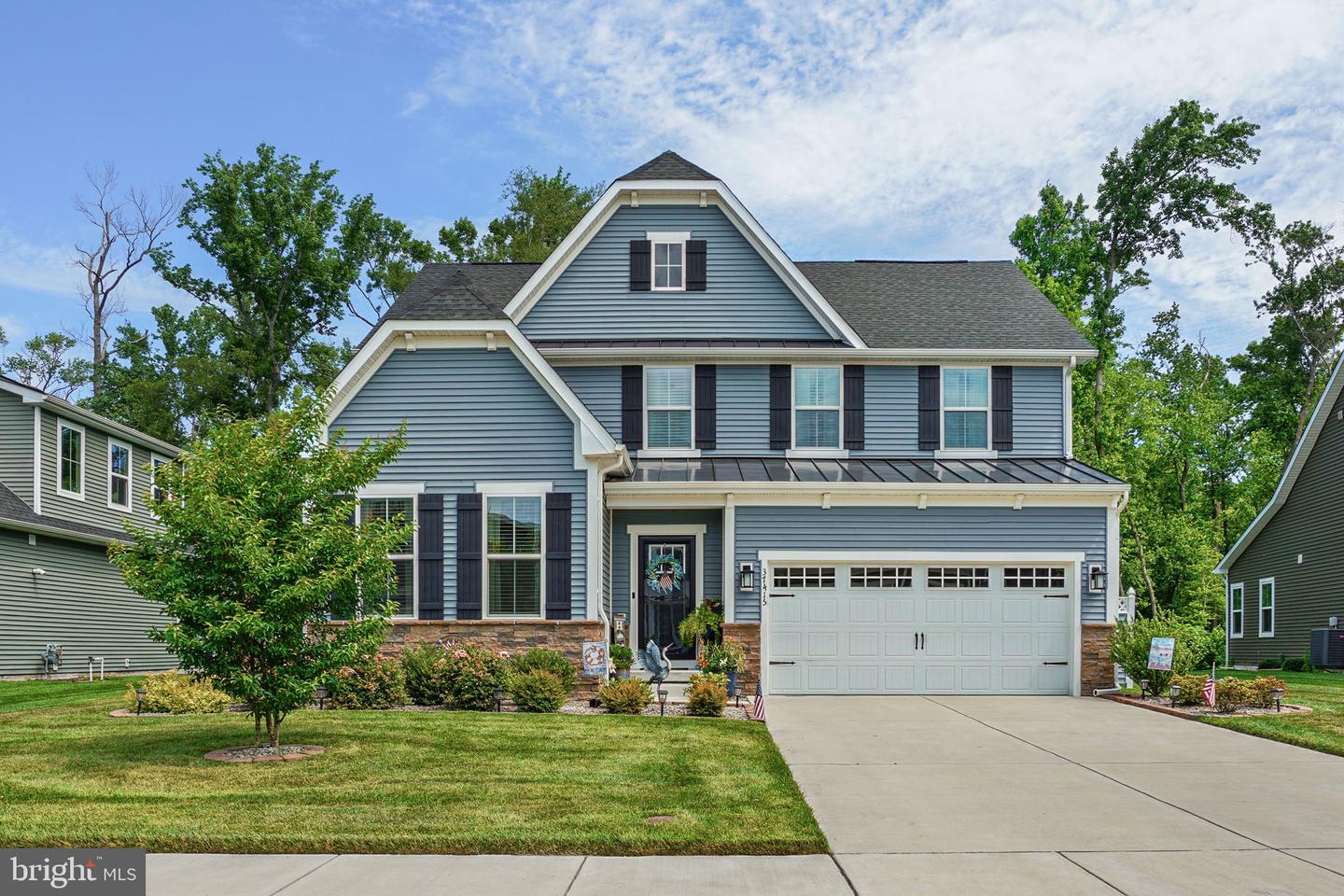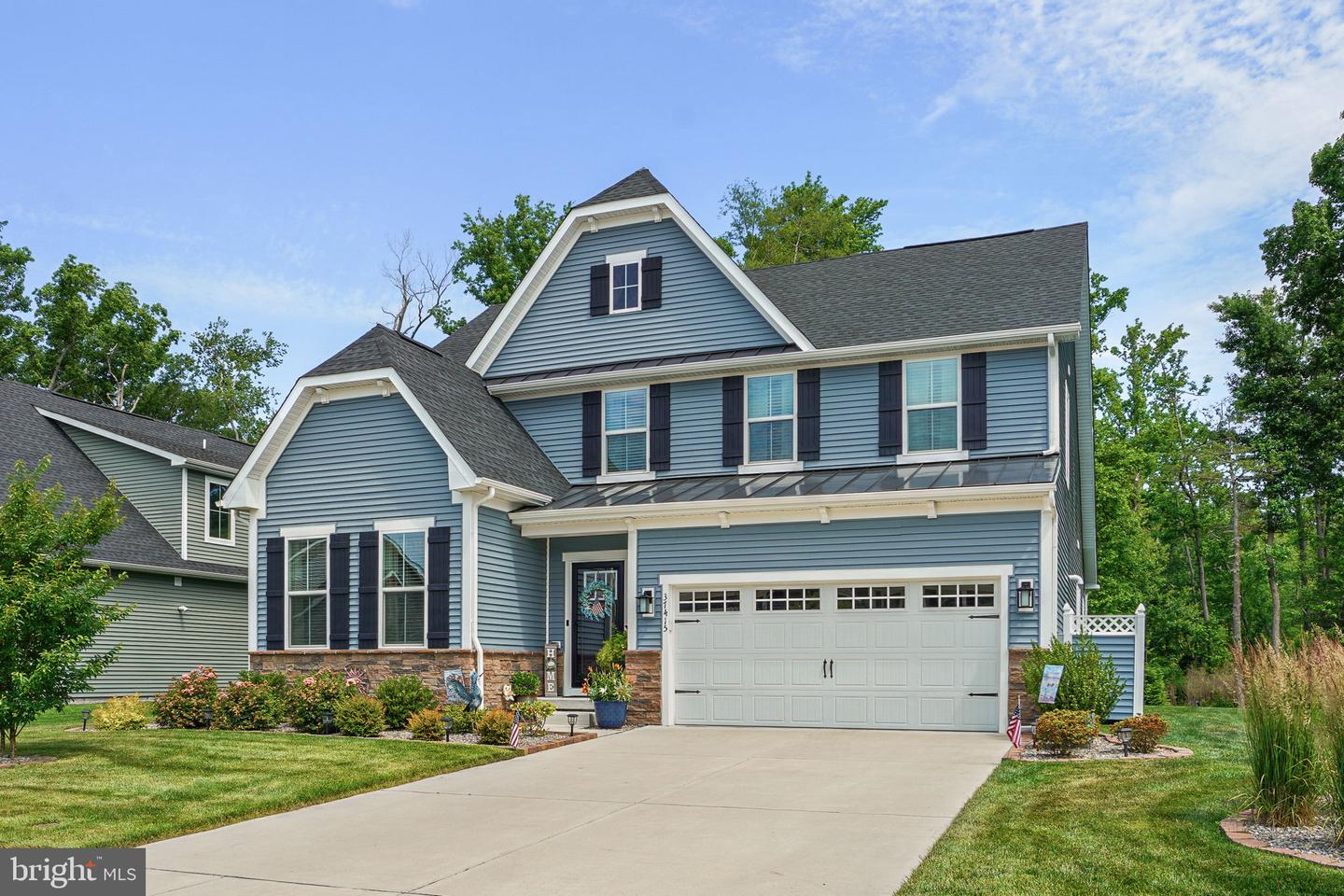


Listed by
Sherri E. Custodio
Iron Valley Real Estate Ocean City
Last updated:
October 24, 2025, 02:05 PM
MLS#
DESU2078030
Source:
BRIGHTMLS
About This Home
Home Facts
Single Family
3 Baths
3 Bedrooms
Built in 2021
Price Summary
699,900
$248 per Sq. Ft.
MLS #:
DESU2078030
Last Updated:
October 24, 2025, 02:05 PM
Added:
8 month(s) ago
Rooms & Interior
Bedrooms
Total Bedrooms:
3
Bathrooms
Total Bathrooms:
3
Full Bathrooms:
2
Interior
Living Area:
2,814 Sq. Ft.
Structure
Structure
Architectural Style:
Coastal
Building Area:
2,814 Sq. Ft.
Year Built:
2021
Lot
Lot Size (Sq. Ft):
8,276
Finances & Disclosures
Price:
$699,900
Price per Sq. Ft:
$248 per Sq. Ft.
Contact an Agent
Yes, I would like more information from Coldwell Banker. Please use and/or share my information with a Coldwell Banker agent to contact me about my real estate needs.
By clicking Contact I agree a Coldwell Banker Agent may contact me by phone or text message including by automated means and prerecorded messages about real estate services, and that I can access real estate services without providing my phone number. I acknowledge that I have read and agree to the Terms of Use and Privacy Notice.
Contact an Agent
Yes, I would like more information from Coldwell Banker. Please use and/or share my information with a Coldwell Banker agent to contact me about my real estate needs.
By clicking Contact I agree a Coldwell Banker Agent may contact me by phone or text message including by automated means and prerecorded messages about real estate services, and that I can access real estate services without providing my phone number. I acknowledge that I have read and agree to the Terms of Use and Privacy Notice.