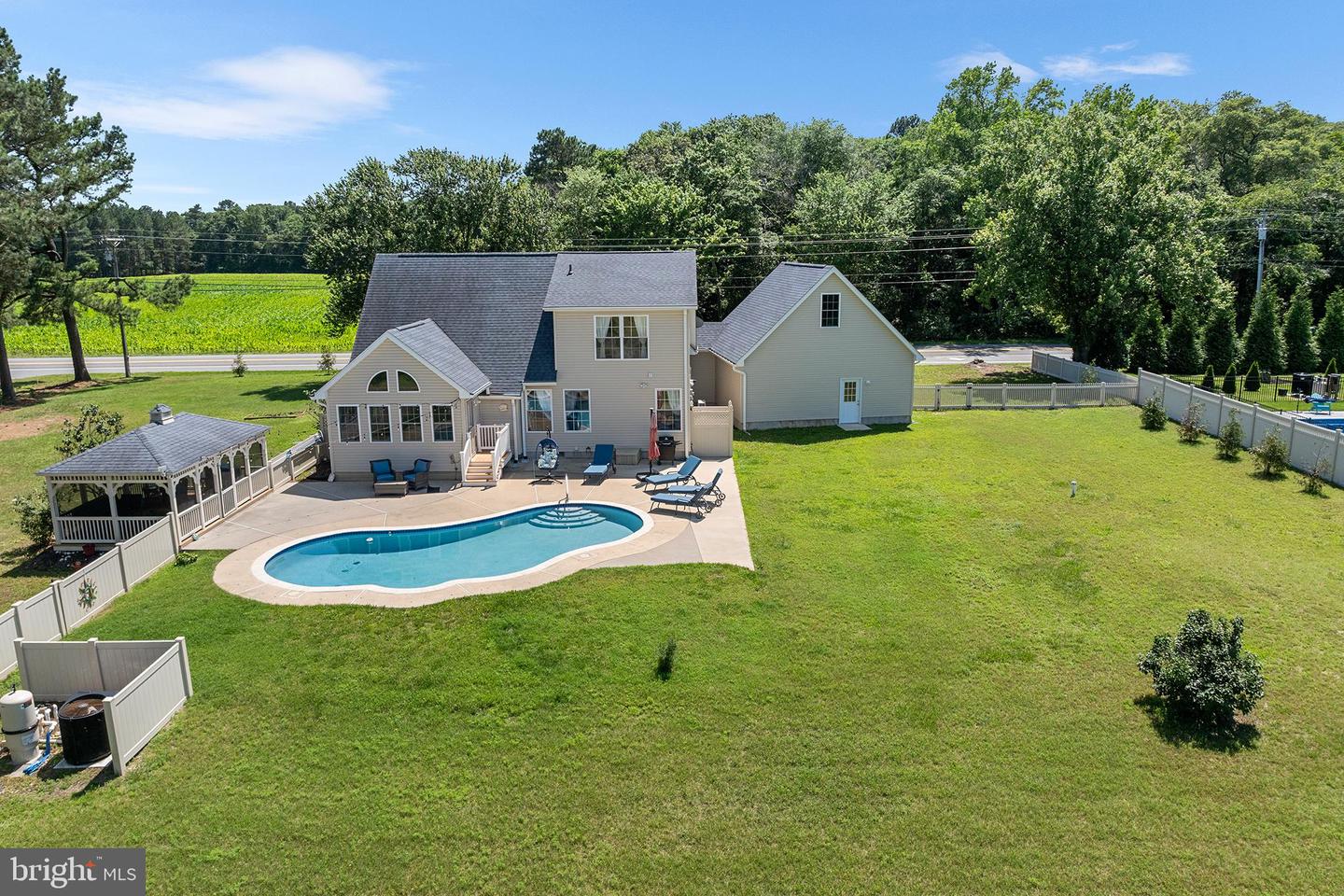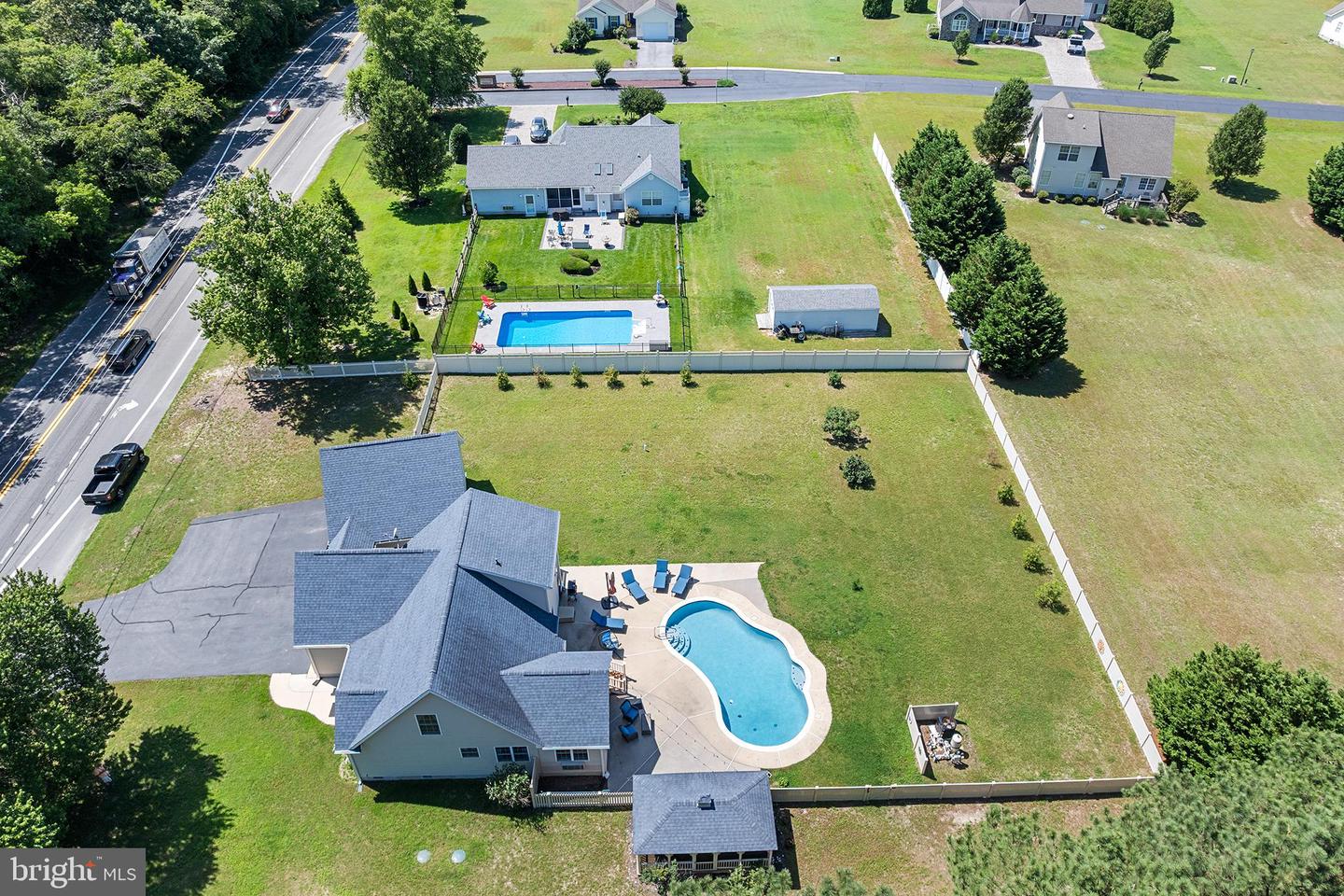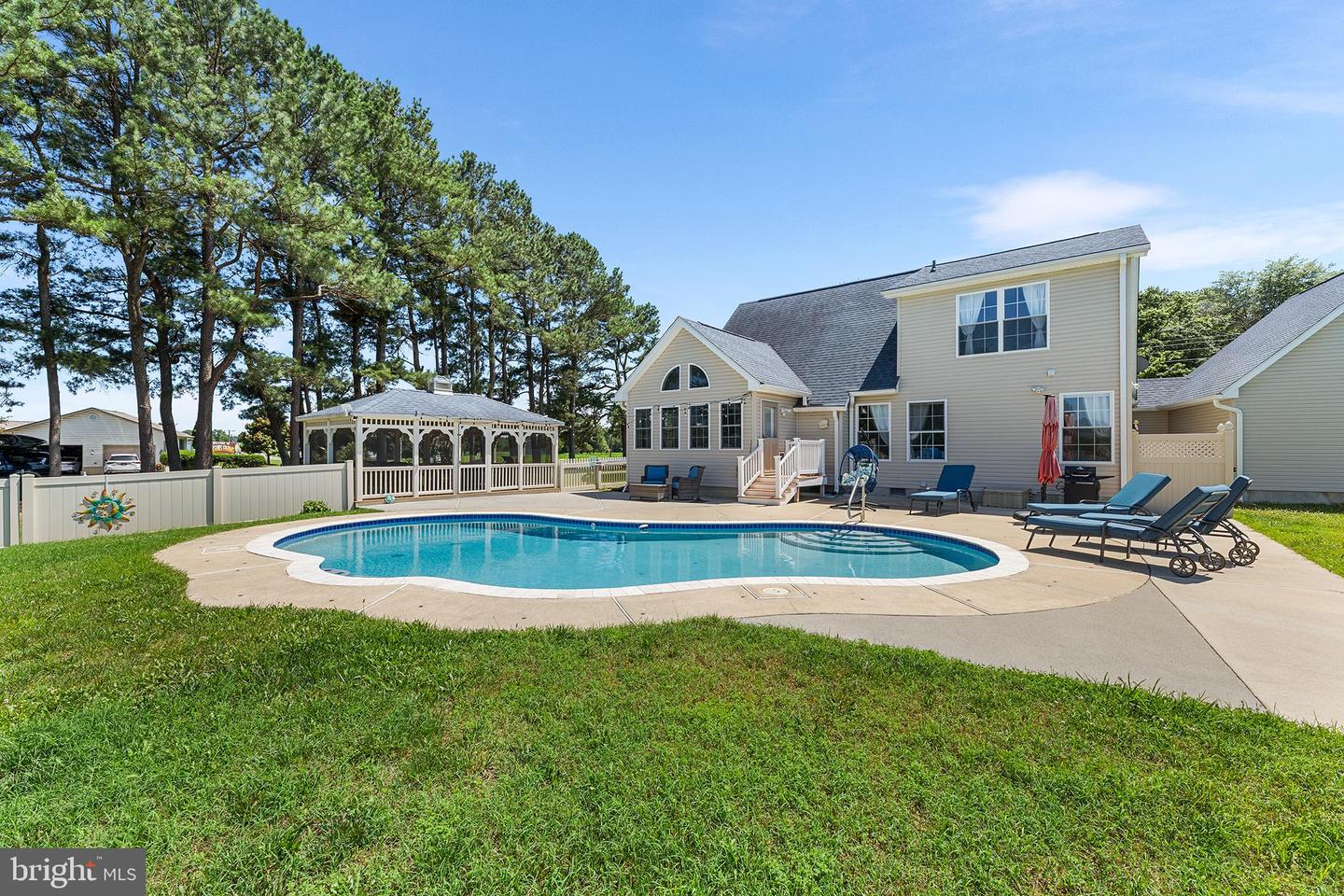30249 Armory Rd, Dagsboro, DE 19939
$775,000
4
Beds
3
Baths
2,786
Sq Ft
Single Family
Coming Soon
Listed by
April Love Raimond
April Love Raimond
Redfin Corp
Redfin Corporation
Last updated:
June 23, 2025, 04:15 PM
MLS#
DESU2088678
Source:
BRIGHTMLS
About This Home
Home Facts
Single Family
3 Baths
4 Bedrooms
Built in 2004
Price Summary
775,000
$278 per Sq. Ft.
MLS #:
DESU2088678
Last Updated:
June 23, 2025, 04:15 PM
Added:
18 hour(s) ago
Rooms & Interior
Bedrooms
Total Bedrooms:
4
Bathrooms
Total Bathrooms:
3
Full Bathrooms:
2
Interior
Living Area:
2,786 Sq. Ft.
Structure
Structure
Architectural Style:
Contemporary, Salt Box
Building Area:
2,786 Sq. Ft.
Year Built:
2004
Lot
Lot Size (Sq. Ft):
45,738
Finances & Disclosures
Price:
$775,000
Price per Sq. Ft:
$278 per Sq. Ft.
Contact an Agent
Yes, I would like more information from Coldwell Banker. Please use and/or share my information with a Coldwell Banker agent to contact me about my real estate needs.
By clicking Contact I agree a Coldwell Banker Agent may contact me by phone or text message including by automated means and prerecorded messages about real estate services, and that I can access real estate services without providing my phone number. I acknowledge that I have read and agree to the Terms of Use and Privacy Notice.
Contact an Agent
Yes, I would like more information from Coldwell Banker. Please use and/or share my information with a Coldwell Banker agent to contact me about my real estate needs.
By clicking Contact I agree a Coldwell Banker Agent may contact me by phone or text message including by automated means and prerecorded messages about real estate services, and that I can access real estate services without providing my phone number. I acknowledge that I have read and agree to the Terms of Use and Privacy Notice.


