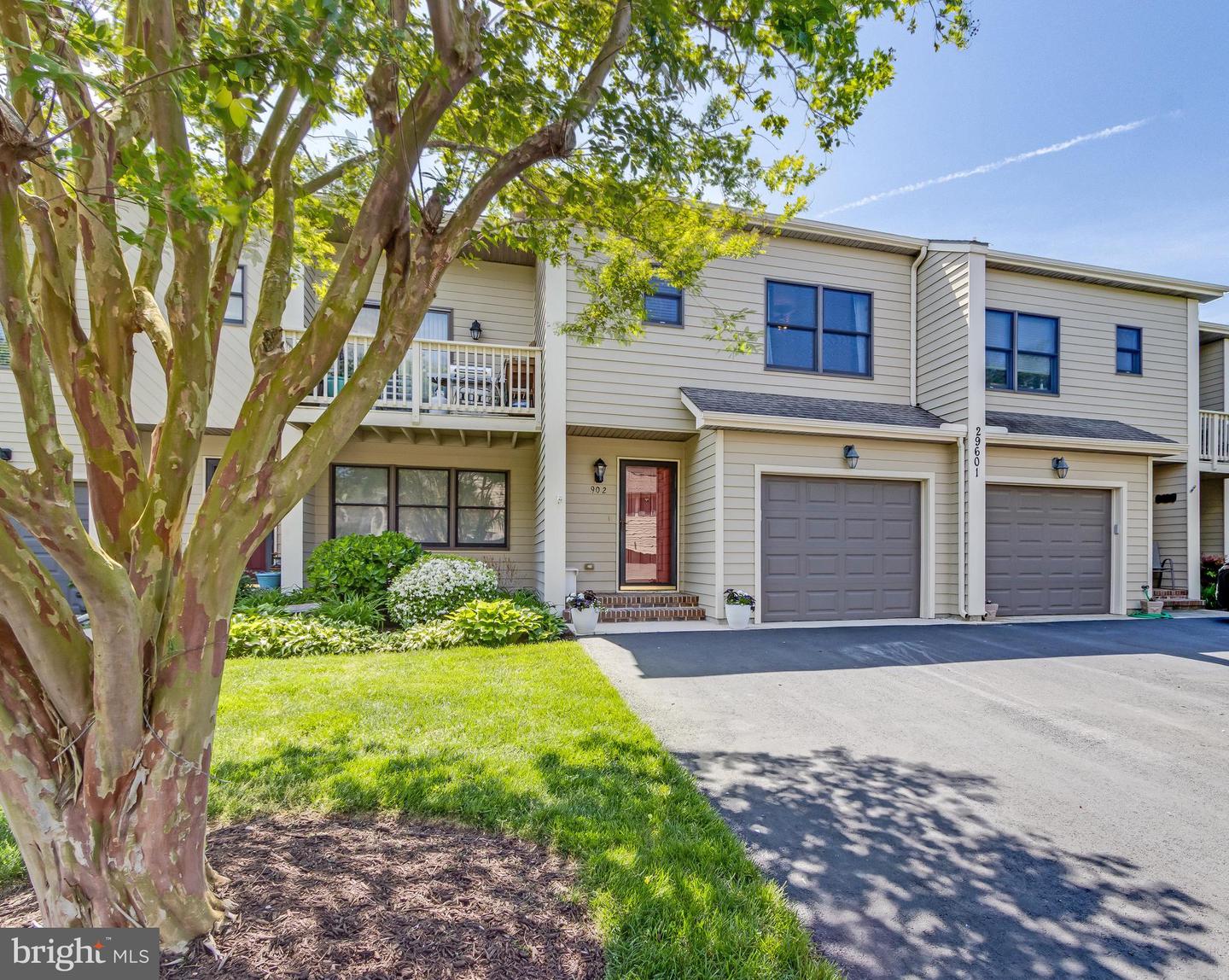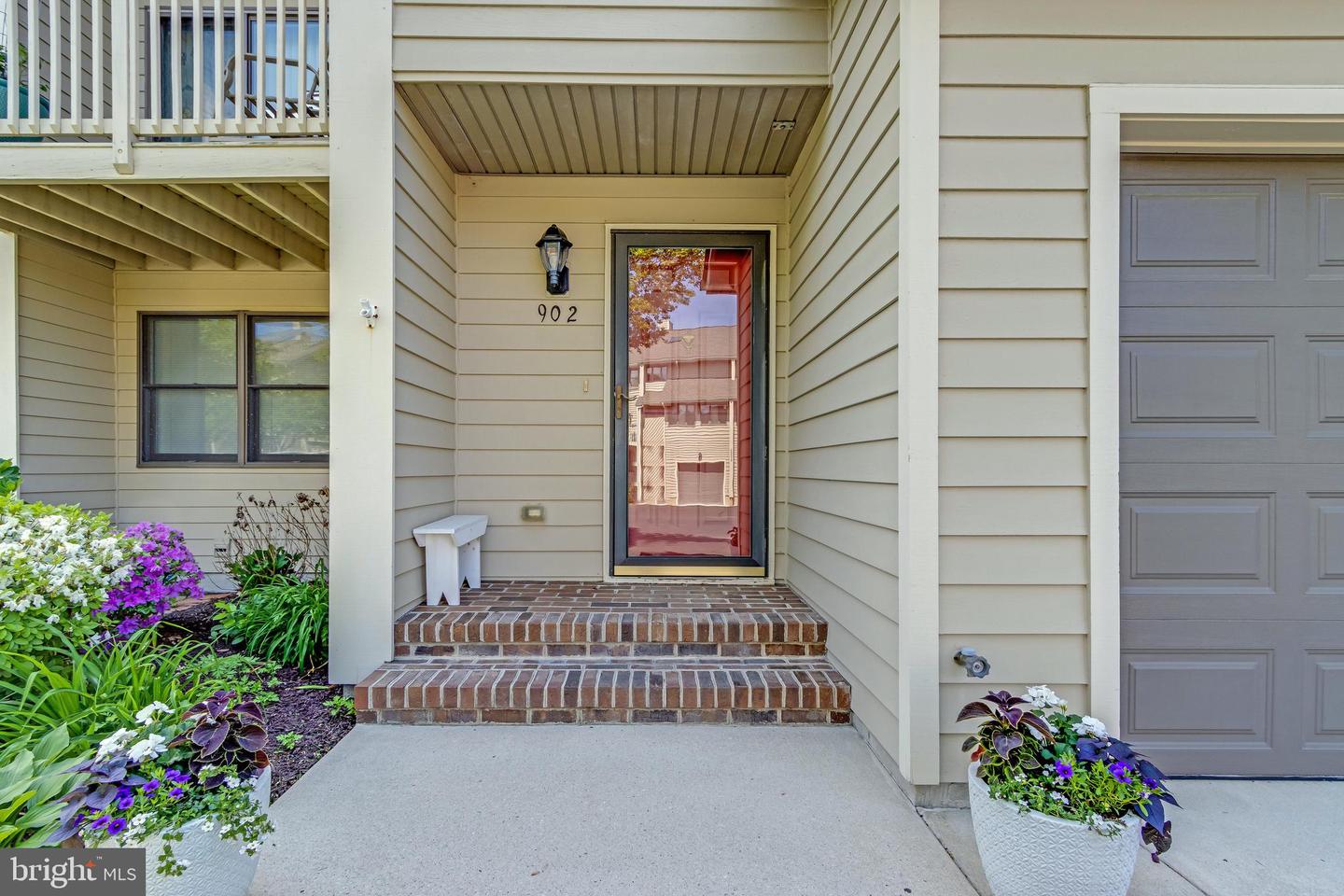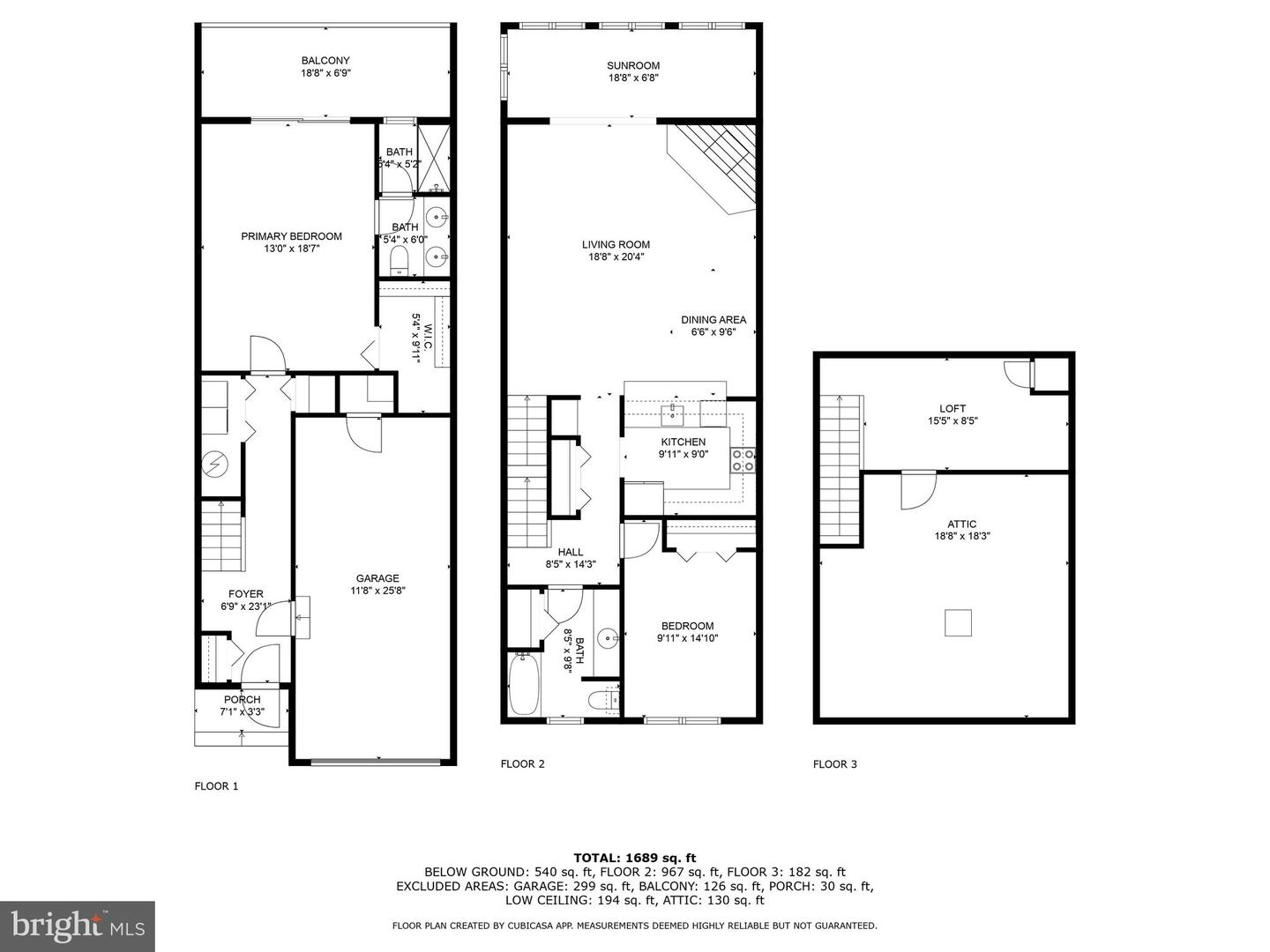


29601 Carnoustie Ct #902, Dagsboro, DE 19939
$365,000
2
Beds
2
Baths
1,689
Sq Ft
Townhouse
Active
Listed by
Linda Bova
Bridget Bauer
Sea Bova Associates Inc.
Last updated:
June 16, 2025, 01:51 PM
MLS#
DESU2085536
Source:
BRIGHTMLS
About This Home
Home Facts
Townhouse
2 Baths
2 Bedrooms
Built in 2003
Price Summary
365,000
$216 per Sq. Ft.
MLS #:
DESU2085536
Last Updated:
June 16, 2025, 01:51 PM
Added:
a month ago
Rooms & Interior
Bedrooms
Total Bedrooms:
2
Bathrooms
Total Bathrooms:
2
Full Bathrooms:
2
Interior
Living Area:
1,689 Sq. Ft.
Structure
Structure
Architectural Style:
Villa
Building Area:
1,689 Sq. Ft.
Year Built:
2003
Finances & Disclosures
Price:
$365,000
Price per Sq. Ft:
$216 per Sq. Ft.
Contact an Agent
Yes, I would like more information from Coldwell Banker. Please use and/or share my information with a Coldwell Banker agent to contact me about my real estate needs.
By clicking Contact I agree a Coldwell Banker Agent may contact me by phone or text message including by automated means and prerecorded messages about real estate services, and that I can access real estate services without providing my phone number. I acknowledge that I have read and agree to the Terms of Use and Privacy Notice.
Contact an Agent
Yes, I would like more information from Coldwell Banker. Please use and/or share my information with a Coldwell Banker agent to contact me about my real estate needs.
By clicking Contact I agree a Coldwell Banker Agent may contact me by phone or text message including by automated means and prerecorded messages about real estate services, and that I can access real estate services without providing my phone number. I acknowledge that I have read and agree to the Terms of Use and Privacy Notice.