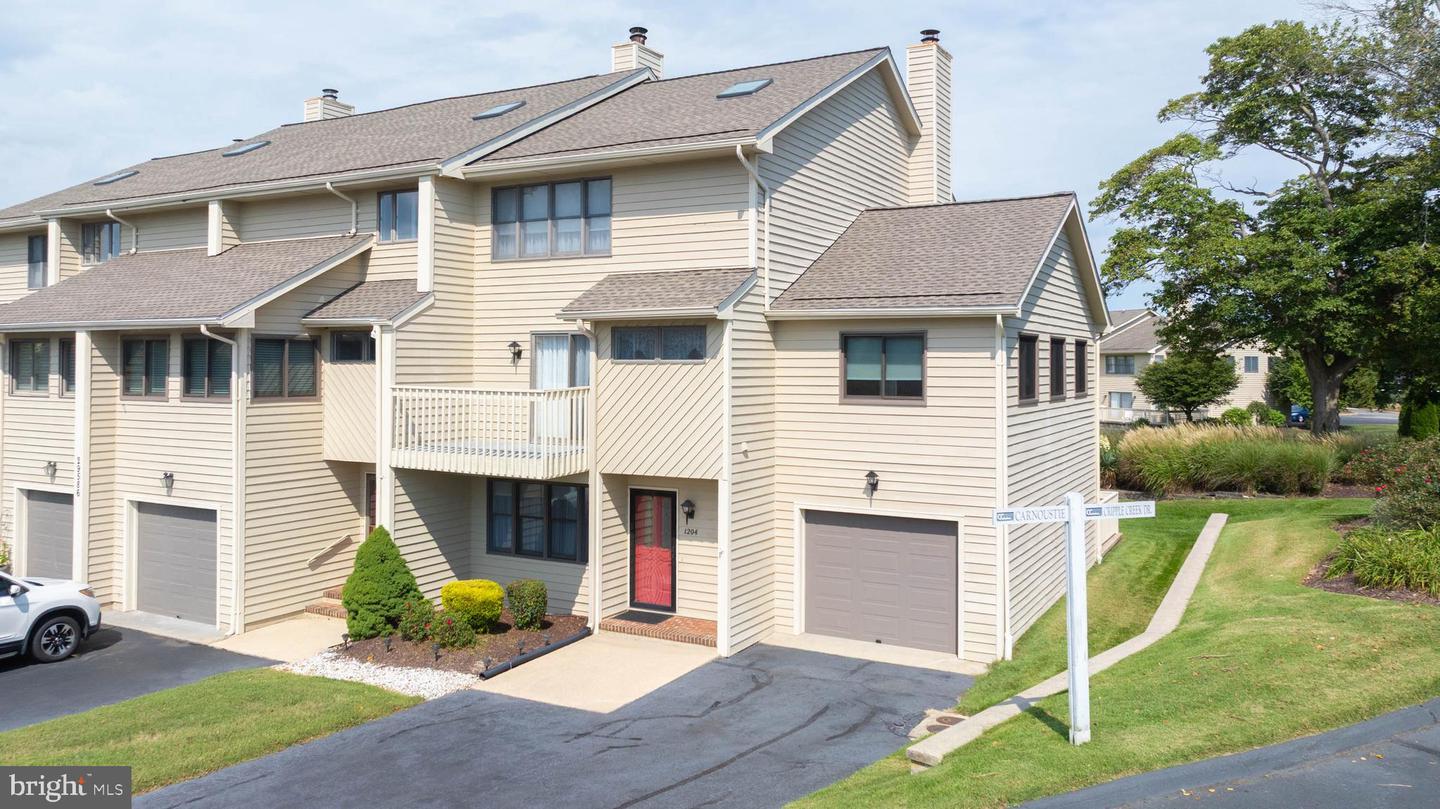Local Realty Service Provided By: Coldwell Banker Waterman Realty

29586 Carnoustie Ct #1204, Dagsboro, DE 19939
$350,000
4
Beds
4
Baths
2,416
Sq Ft
Townhouse
Sold
Listed by
James B Coulter Jr.
Bought with Long & Foster Real Estate, Inc.
Long & Foster Real Estate, Inc., (302) 539-9040
MLS#
DESU2097488
Source:
BRIGHTMLS
Sorry, we are unable to map this address
About This Home
Home Facts
Townhouse
4 Baths
4 Bedrooms
Built in 1985
Price Summary
364,900
$151 per Sq. Ft.
MLS #:
DESU2097488
Sold:
December 22, 2025
Rooms & Interior
Bedrooms
Total Bedrooms:
4
Bathrooms
Total Bathrooms:
4
Full Bathrooms:
3
Interior
Living Area:
2,416 Sq. Ft.
Structure
Structure
Architectural Style:
Coastal, Villa
Building Area:
2,416 Sq. Ft.
Year Built:
1985
Finances & Disclosures
Price:
$364,900
Price per Sq. Ft:
$151 per Sq. Ft.
Source:BRIGHTMLS
The information being provided by Bright Mls is for the consumer’s personal, non-commercial use and may not be used for any purpose other than to identify prospective properties consumers may be interested in purchasing. The information is deemed reliable but not guaranteed and should therefore be independently verified. © 2026 Bright Mls All rights reserved.