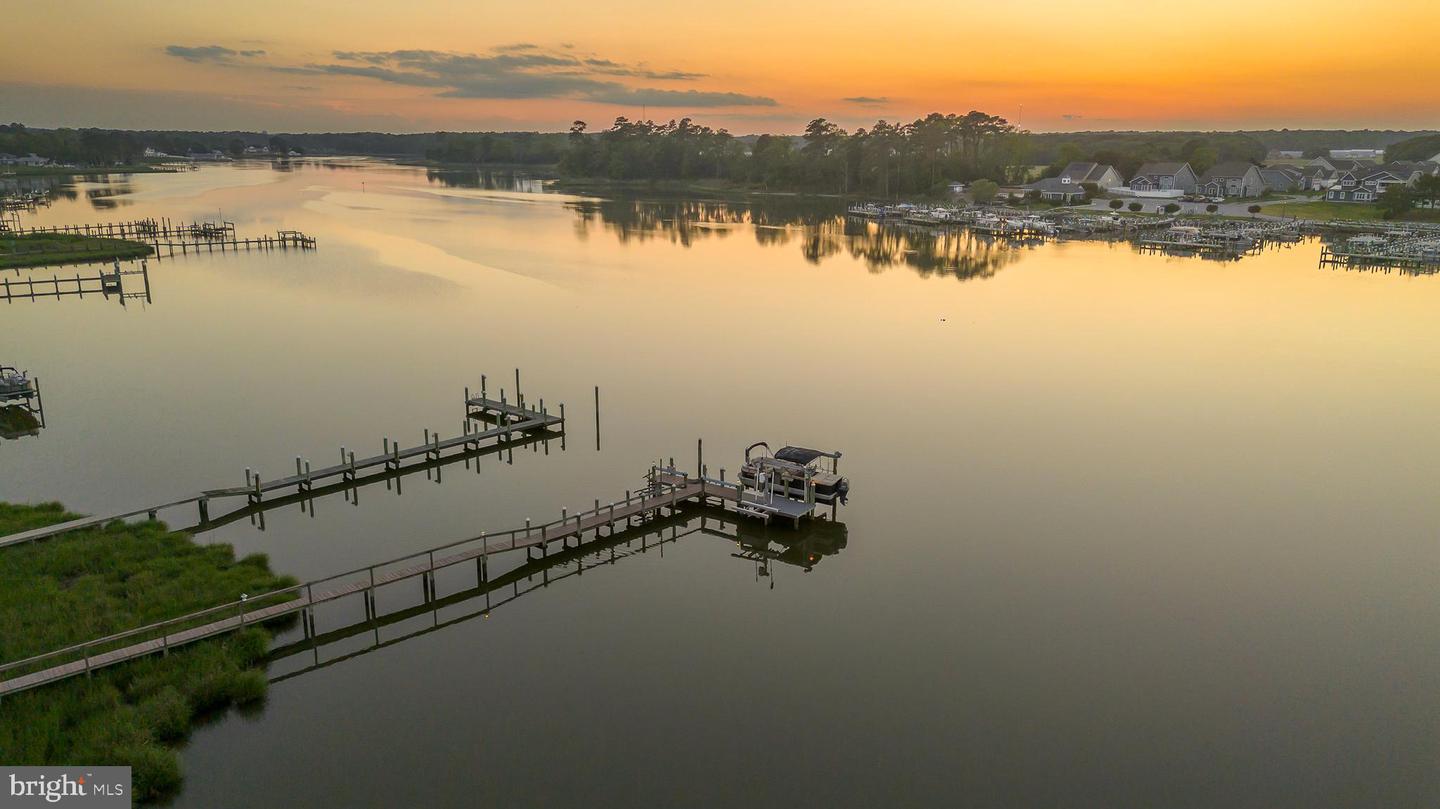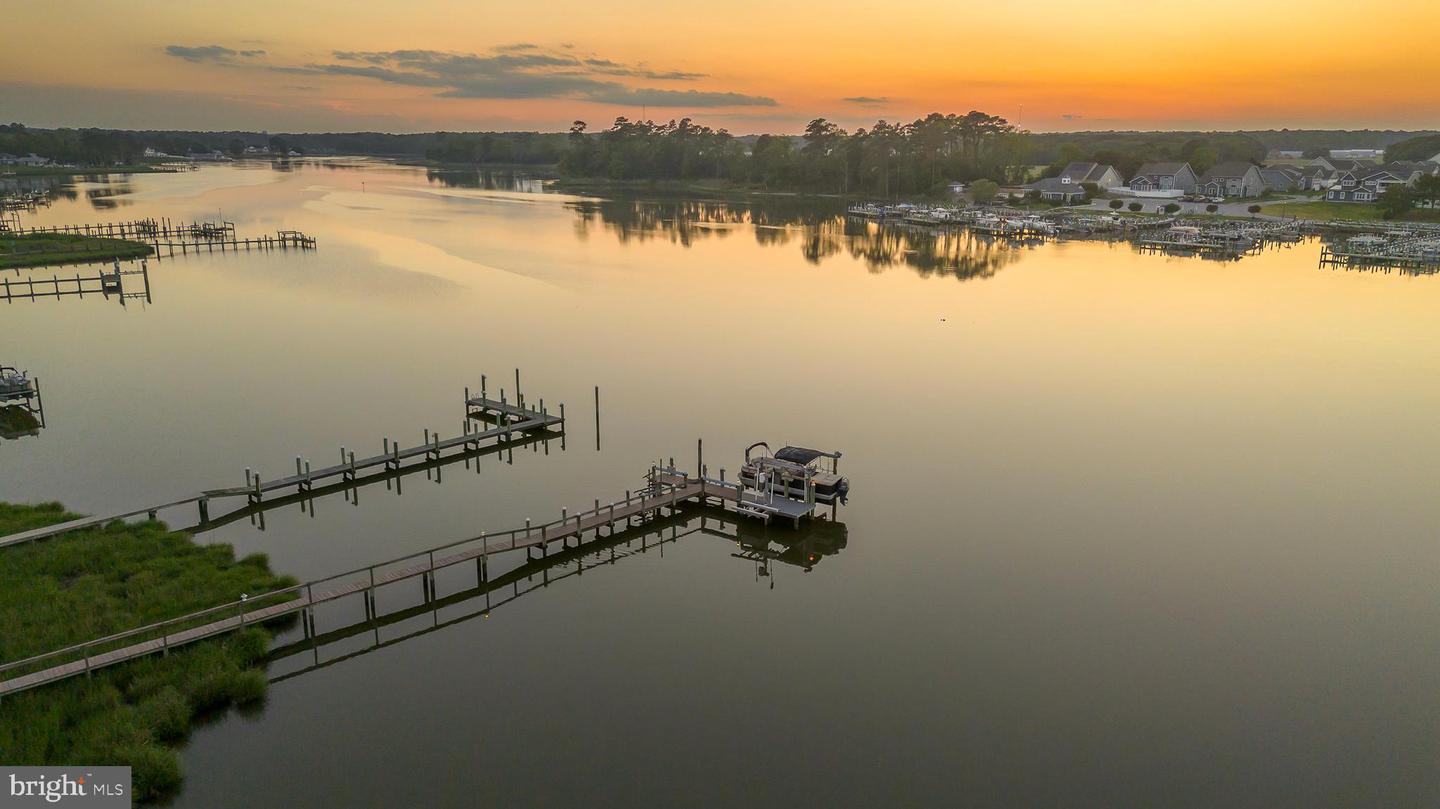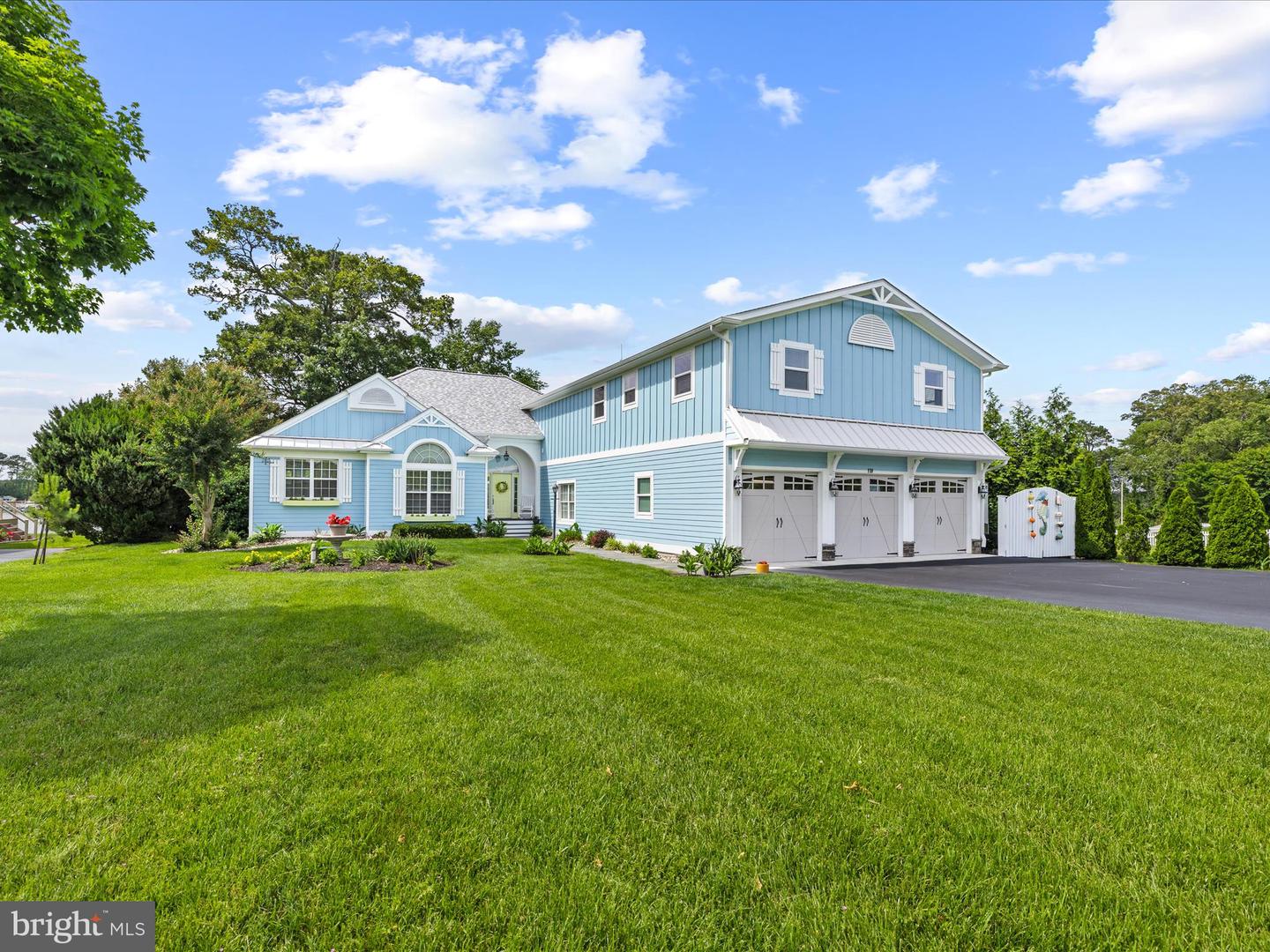


Listed by
Andrew Timmons
Tammy Dunn
Keller Williams Realty
Last updated:
June 16, 2025, 01:51 PM
MLS#
DESU2086526
Source:
BRIGHTMLS
About This Home
Home Facts
Single Family
3 Baths
5 Bedrooms
Built in 1996
Price Summary
1,250,000
$320 per Sq. Ft.
MLS #:
DESU2086526
Last Updated:
June 16, 2025, 01:51 PM
Added:
a month ago
Rooms & Interior
Bedrooms
Total Bedrooms:
5
Bathrooms
Total Bathrooms:
3
Full Bathrooms:
2
Interior
Living Area:
3,900 Sq. Ft.
Structure
Structure
Architectural Style:
Coastal
Building Area:
3,900 Sq. Ft.
Year Built:
1996
Lot
Lot Size (Sq. Ft):
40,946
Finances & Disclosures
Price:
$1,250,000
Price per Sq. Ft:
$320 per Sq. Ft.
See this home in person
Attend an upcoming open house
Sun, Jun 22
01:00 PM - 03:00 PMContact an Agent
Yes, I would like more information from Coldwell Banker. Please use and/or share my information with a Coldwell Banker agent to contact me about my real estate needs.
By clicking Contact I agree a Coldwell Banker Agent may contact me by phone or text message including by automated means and prerecorded messages about real estate services, and that I can access real estate services without providing my phone number. I acknowledge that I have read and agree to the Terms of Use and Privacy Notice.
Contact an Agent
Yes, I would like more information from Coldwell Banker. Please use and/or share my information with a Coldwell Banker agent to contact me about my real estate needs.
By clicking Contact I agree a Coldwell Banker Agent may contact me by phone or text message including by automated means and prerecorded messages about real estate services, and that I can access real estate services without providing my phone number. I acknowledge that I have read and agree to the Terms of Use and Privacy Notice.