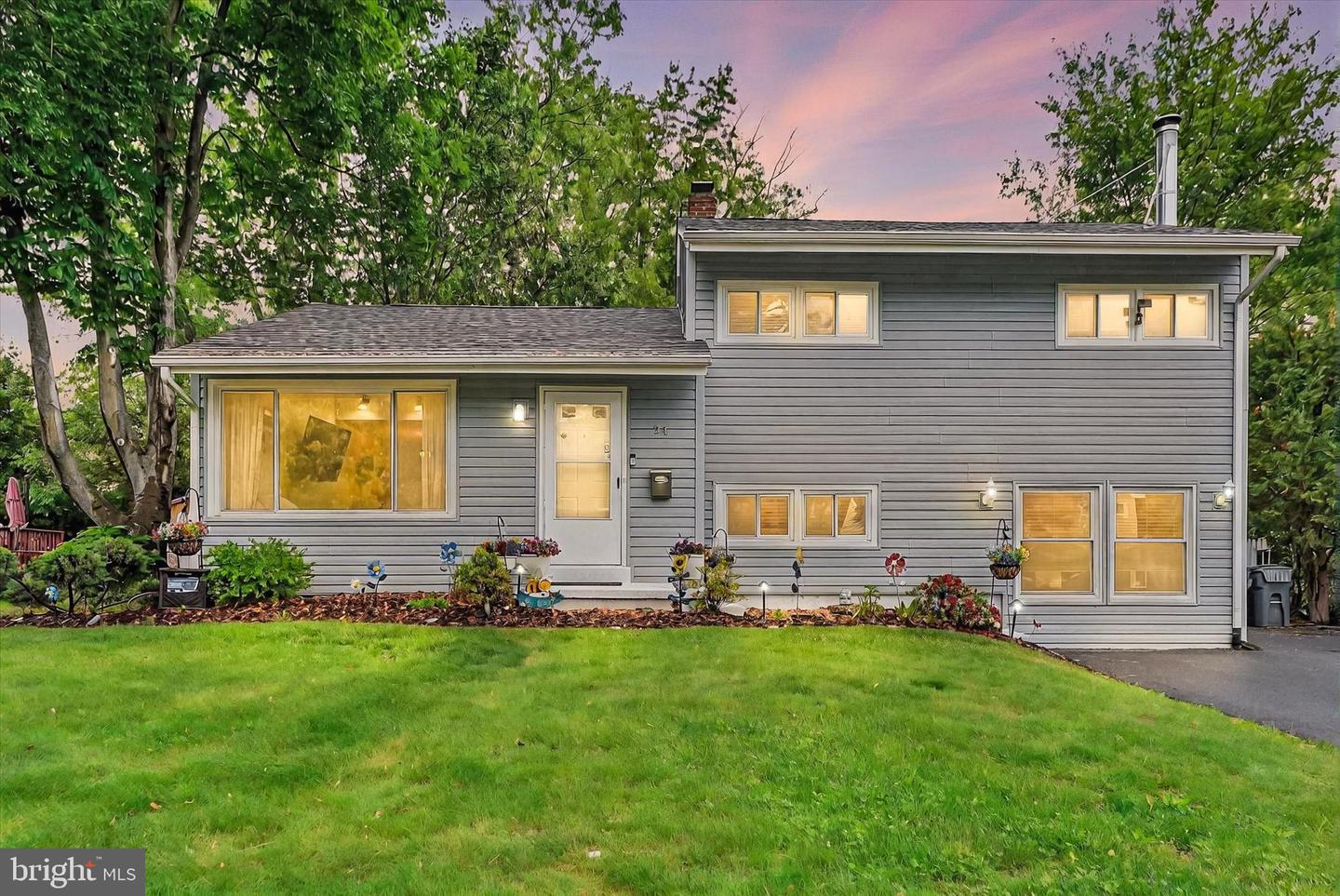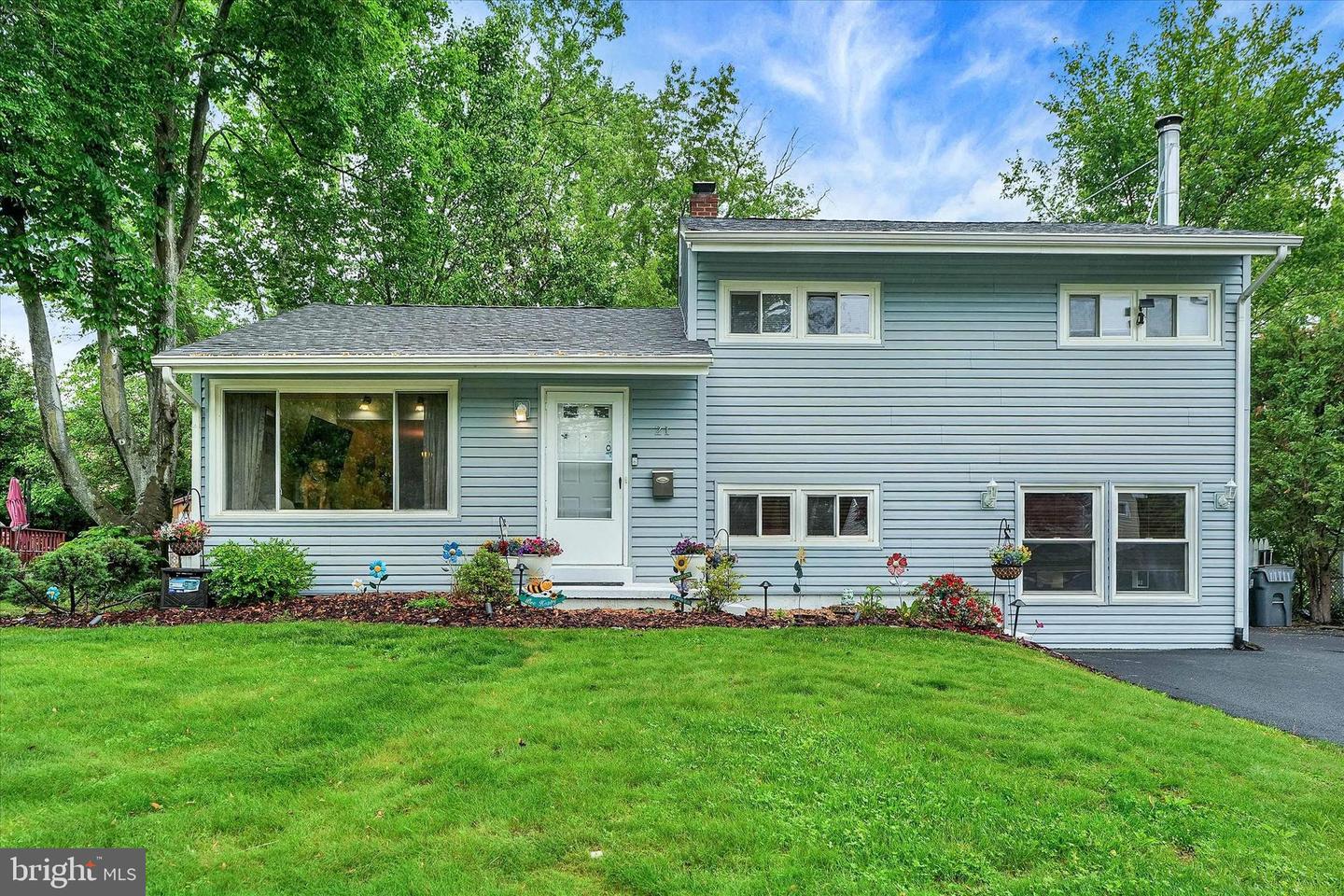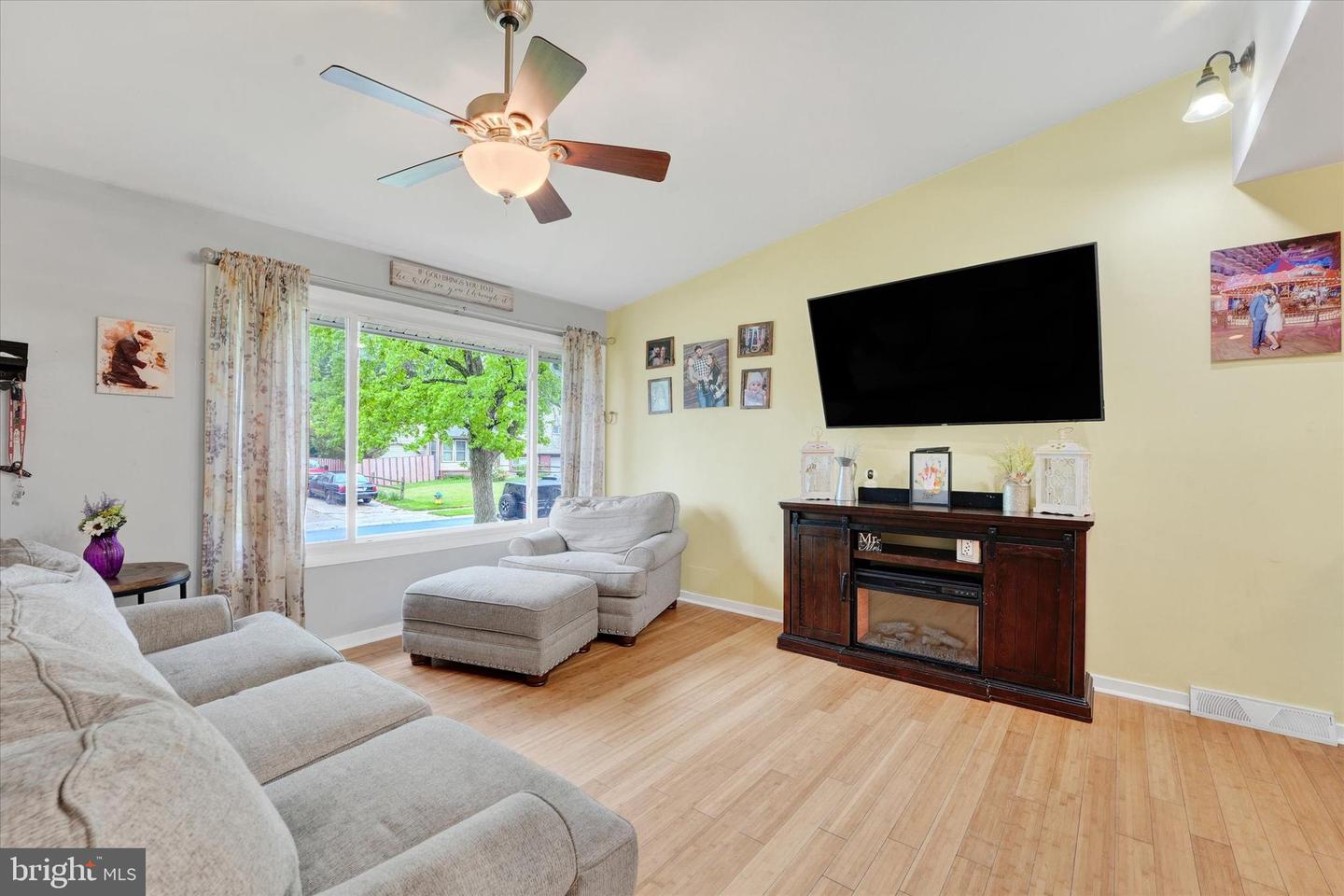


Listed by
Ian A. Brown
Kw Greater West Chester
Last updated:
July 19, 2025, 07:25 AM
MLS#
DENC2081526
Source:
BRIGHTMLS
About This Home
Home Facts
Single Family
2 Baths
4 Bedrooms
Built in 1954
Price Summary
365,000
$269 per Sq. Ft.
MLS #:
DENC2081526
Last Updated:
July 19, 2025, 07:25 AM
Added:
2 month(s) ago
Rooms & Interior
Bedrooms
Total Bedrooms:
4
Bathrooms
Total Bathrooms:
2
Full Bathrooms:
1
Interior
Living Area:
1,355 Sq. Ft.
Structure
Structure
Architectural Style:
Split Level, Traditional
Building Area:
1,355 Sq. Ft.
Year Built:
1954
Lot
Lot Size (Sq. Ft):
6,969
Finances & Disclosures
Price:
$365,000
Price per Sq. Ft:
$269 per Sq. Ft.
Contact an Agent
Yes, I would like more information from Coldwell Banker. Please use and/or share my information with a Coldwell Banker agent to contact me about my real estate needs.
By clicking Contact I agree a Coldwell Banker Agent may contact me by phone or text message including by automated means and prerecorded messages about real estate services, and that I can access real estate services without providing my phone number. I acknowledge that I have read and agree to the Terms of Use and Privacy Notice.
Contact an Agent
Yes, I would like more information from Coldwell Banker. Please use and/or share my information with a Coldwell Banker agent to contact me about my real estate needs.
By clicking Contact I agree a Coldwell Banker Agent may contact me by phone or text message including by automated means and prerecorded messages about real estate services, and that I can access real estate services without providing my phone number. I acknowledge that I have read and agree to the Terms of Use and Privacy Notice.