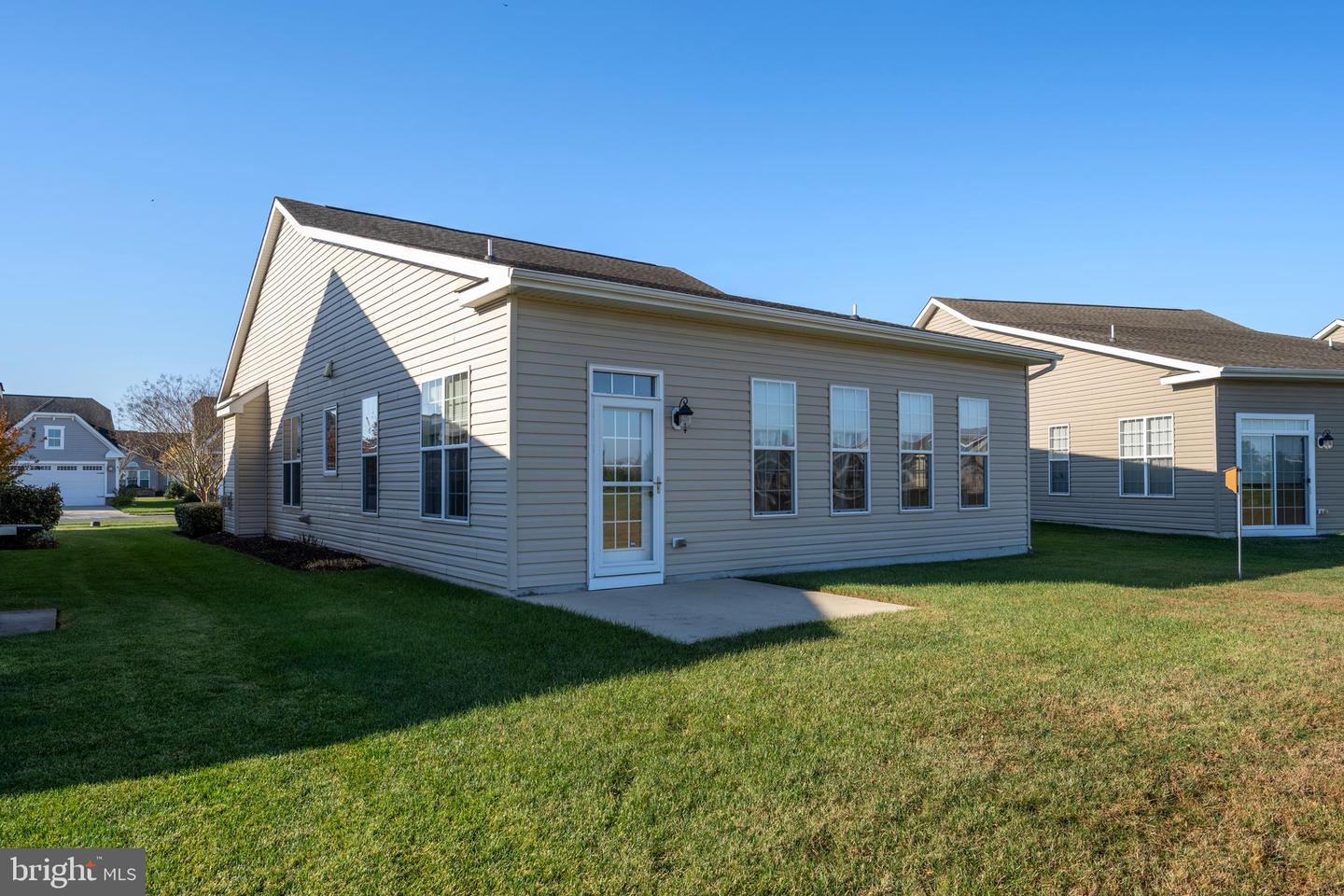


8 Harlequin Loop, Bridgeville, DE 19933
$360,000
3
Beds
2
Baths
1,544
Sq Ft
Single Family
Pending
Listed by
Melanie Anderson
Berkshire Hathaway HomeServices Penfed Realty
Last updated:
July 13, 2025, 07:28 AM
MLS#
DESU2075152
Source:
BRIGHTMLS
About This Home
Home Facts
Single Family
2 Baths
3 Bedrooms
Built in 2012
Price Summary
360,000
$233 per Sq. Ft.
MLS #:
DESU2075152
Last Updated:
July 13, 2025, 07:28 AM
Added:
7 month(s) ago
Rooms & Interior
Bedrooms
Total Bedrooms:
3
Bathrooms
Total Bathrooms:
2
Full Bathrooms:
2
Interior
Living Area:
1,544 Sq. Ft.
Structure
Structure
Architectural Style:
Craftsman
Building Area:
1,544 Sq. Ft.
Year Built:
2012
Lot
Lot Size (Sq. Ft):
6,534
Finances & Disclosures
Price:
$360,000
Price per Sq. Ft:
$233 per Sq. Ft.
Contact an Agent
Yes, I would like more information from Coldwell Banker. Please use and/or share my information with a Coldwell Banker agent to contact me about my real estate needs.
By clicking Contact I agree a Coldwell Banker Agent may contact me by phone or text message including by automated means and prerecorded messages about real estate services, and that I can access real estate services without providing my phone number. I acknowledge that I have read and agree to the Terms of Use and Privacy Notice.
Contact an Agent
Yes, I would like more information from Coldwell Banker. Please use and/or share my information with a Coldwell Banker agent to contact me about my real estate needs.
By clicking Contact I agree a Coldwell Banker Agent may contact me by phone or text message including by automated means and prerecorded messages about real estate services, and that I can access real estate services without providing my phone number. I acknowledge that I have read and agree to the Terms of Use and Privacy Notice.