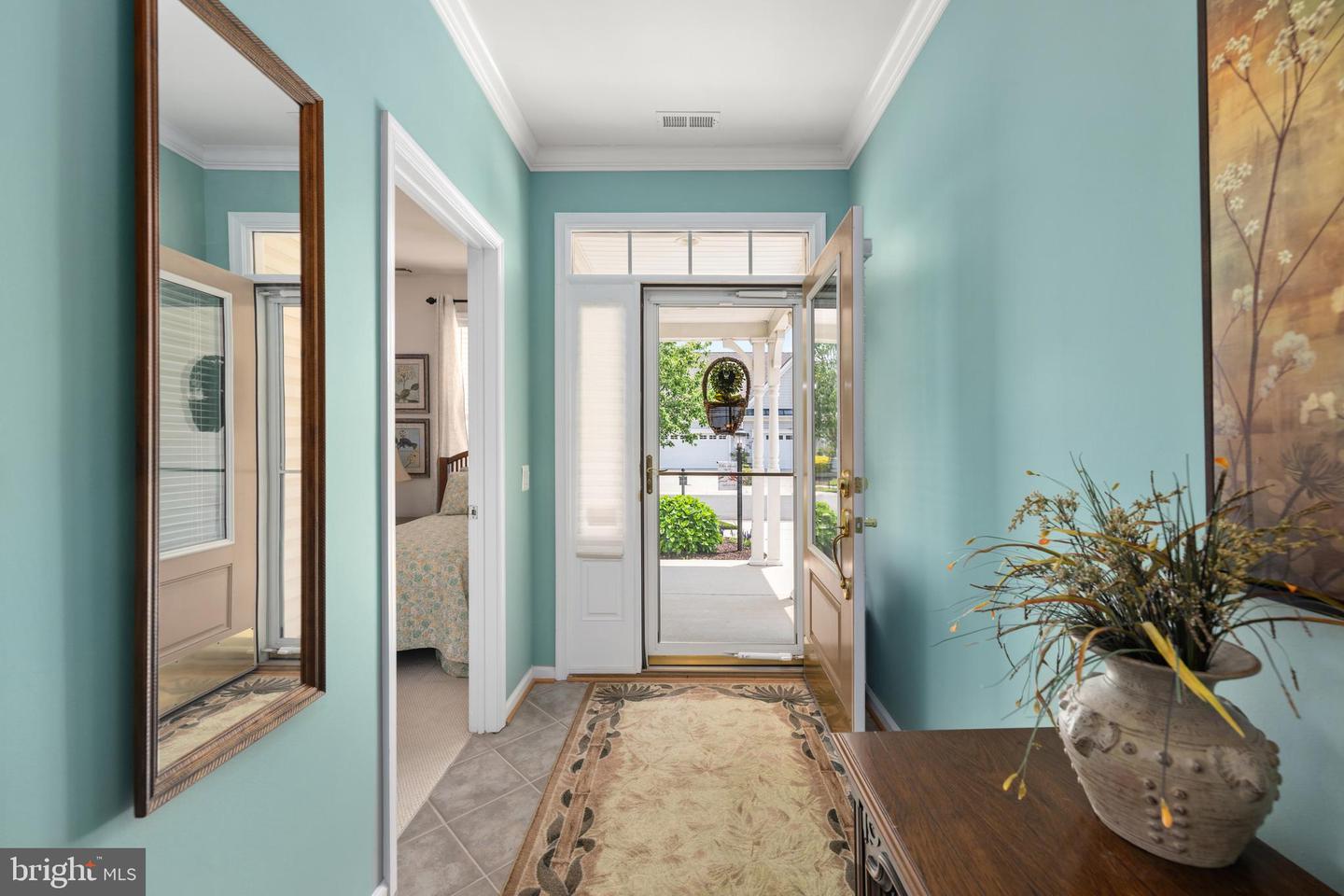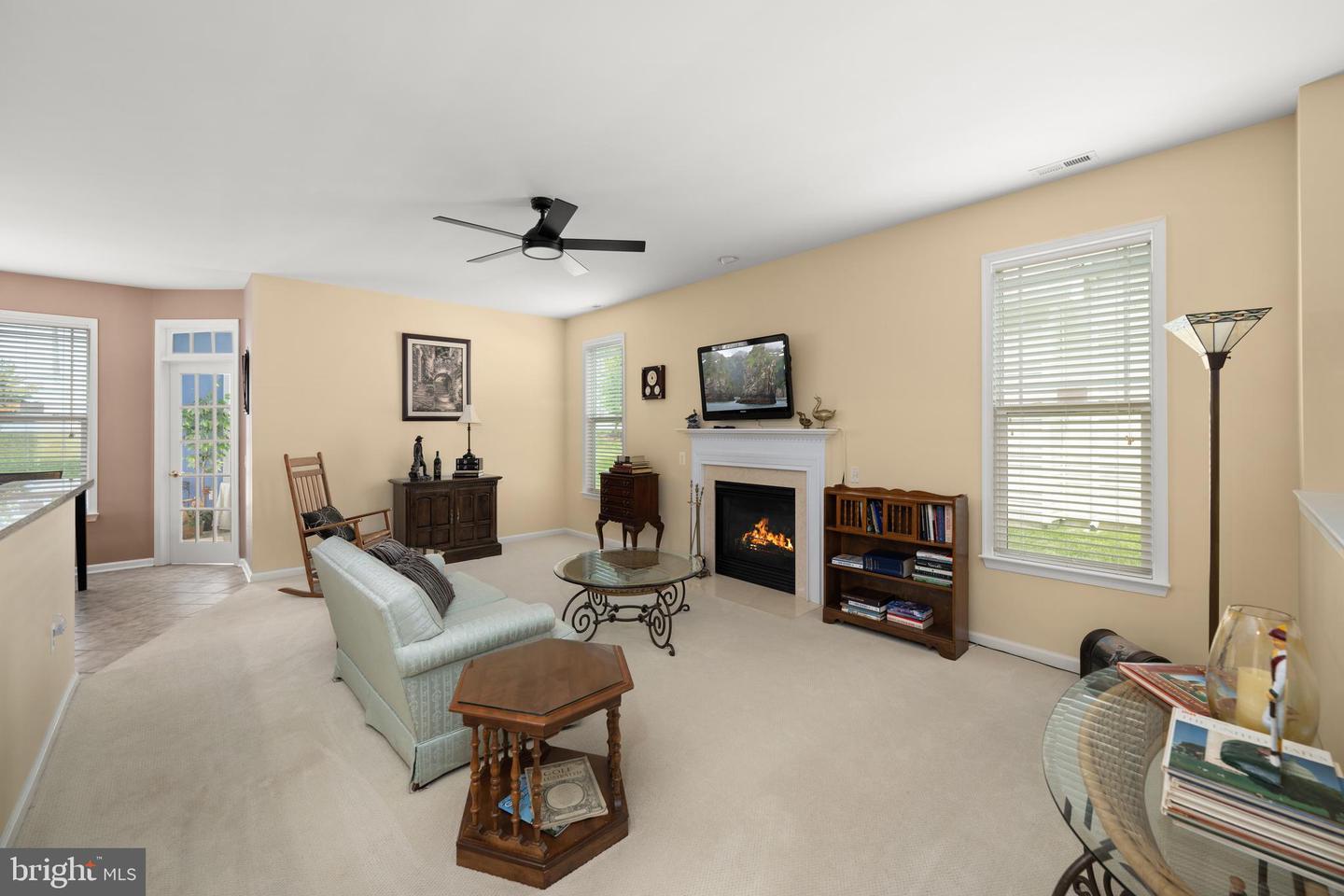


43 Whistling Duck Dr, Bridgeville, DE 19933
$330,000
2
Beds
2
Baths
1,937
Sq Ft
Single Family
Pending
Listed by
Barbara Lawrence
RE/MAX Advantage Realty
Last updated:
June 20, 2025, 07:27 AM
MLS#
DESU2088208
Source:
BRIGHTMLS
About This Home
Home Facts
Single Family
2 Baths
2 Bedrooms
Built in 2007
Price Summary
330,000
$170 per Sq. Ft.
MLS #:
DESU2088208
Last Updated:
June 20, 2025, 07:27 AM
Added:
12 day(s) ago
Rooms & Interior
Bedrooms
Total Bedrooms:
2
Bathrooms
Total Bathrooms:
2
Full Bathrooms:
2
Interior
Living Area:
1,937 Sq. Ft.
Structure
Structure
Architectural Style:
Craftsman
Building Area:
1,937 Sq. Ft.
Year Built:
2007
Lot
Lot Size (Sq. Ft):
4,791
Finances & Disclosures
Price:
$330,000
Price per Sq. Ft:
$170 per Sq. Ft.
Contact an Agent
Yes, I would like more information from Coldwell Banker. Please use and/or share my information with a Coldwell Banker agent to contact me about my real estate needs.
By clicking Contact I agree a Coldwell Banker Agent may contact me by phone or text message including by automated means and prerecorded messages about real estate services, and that I can access real estate services without providing my phone number. I acknowledge that I have read and agree to the Terms of Use and Privacy Notice.
Contact an Agent
Yes, I would like more information from Coldwell Banker. Please use and/or share my information with a Coldwell Banker agent to contact me about my real estate needs.
By clicking Contact I agree a Coldwell Banker Agent may contact me by phone or text message including by automated means and prerecorded messages about real estate services, and that I can access real estate services without providing my phone number. I acknowledge that I have read and agree to the Terms of Use and Privacy Notice.