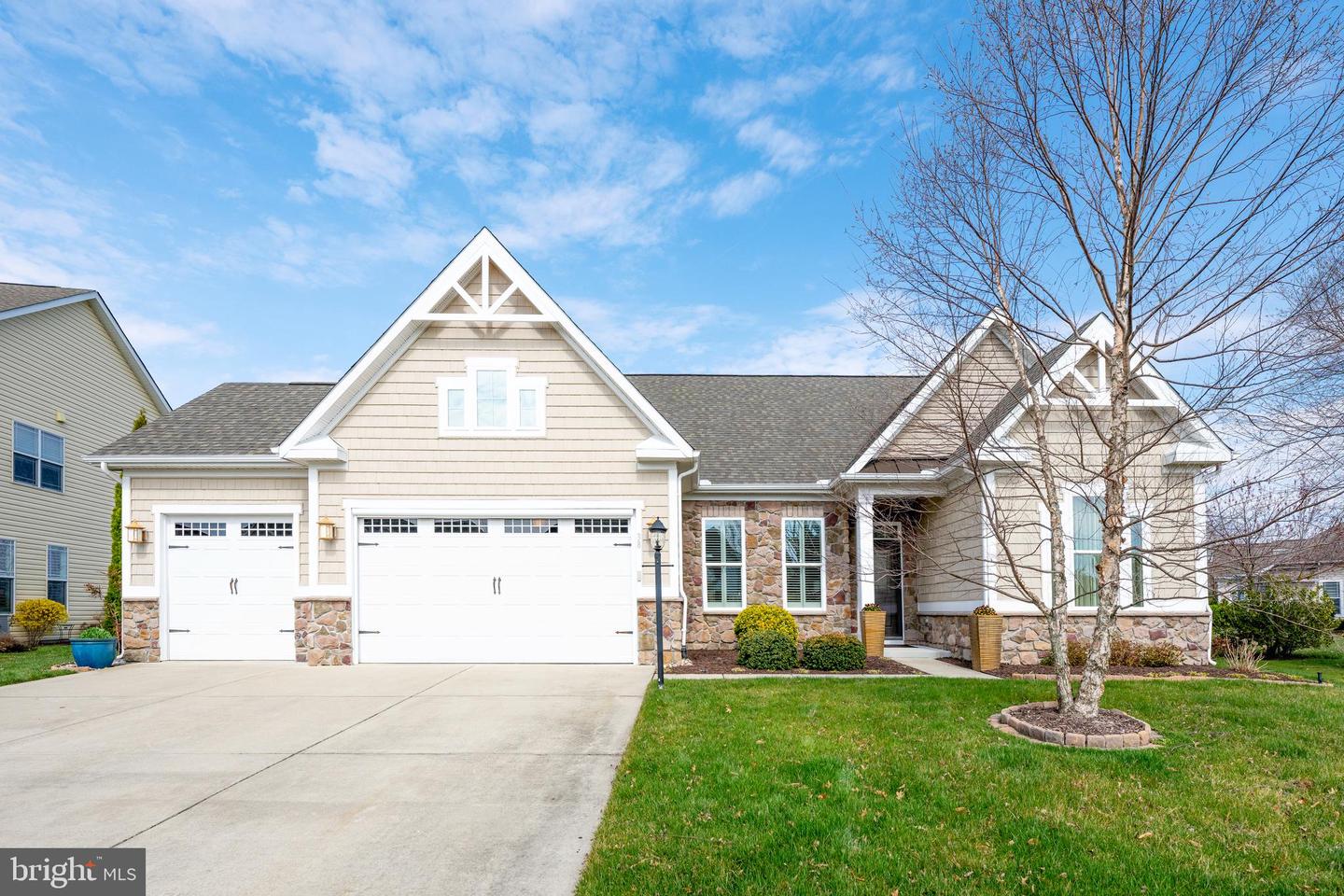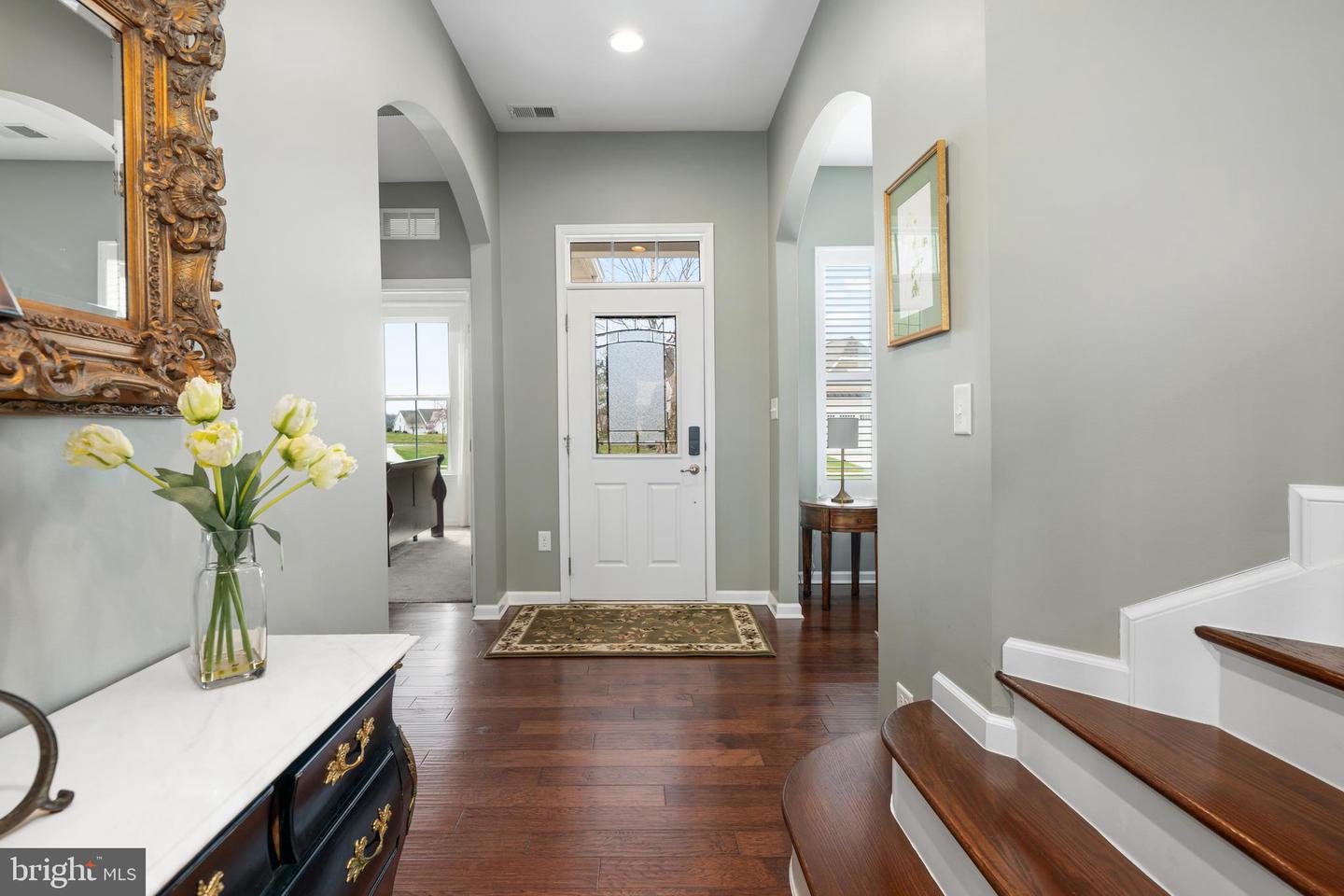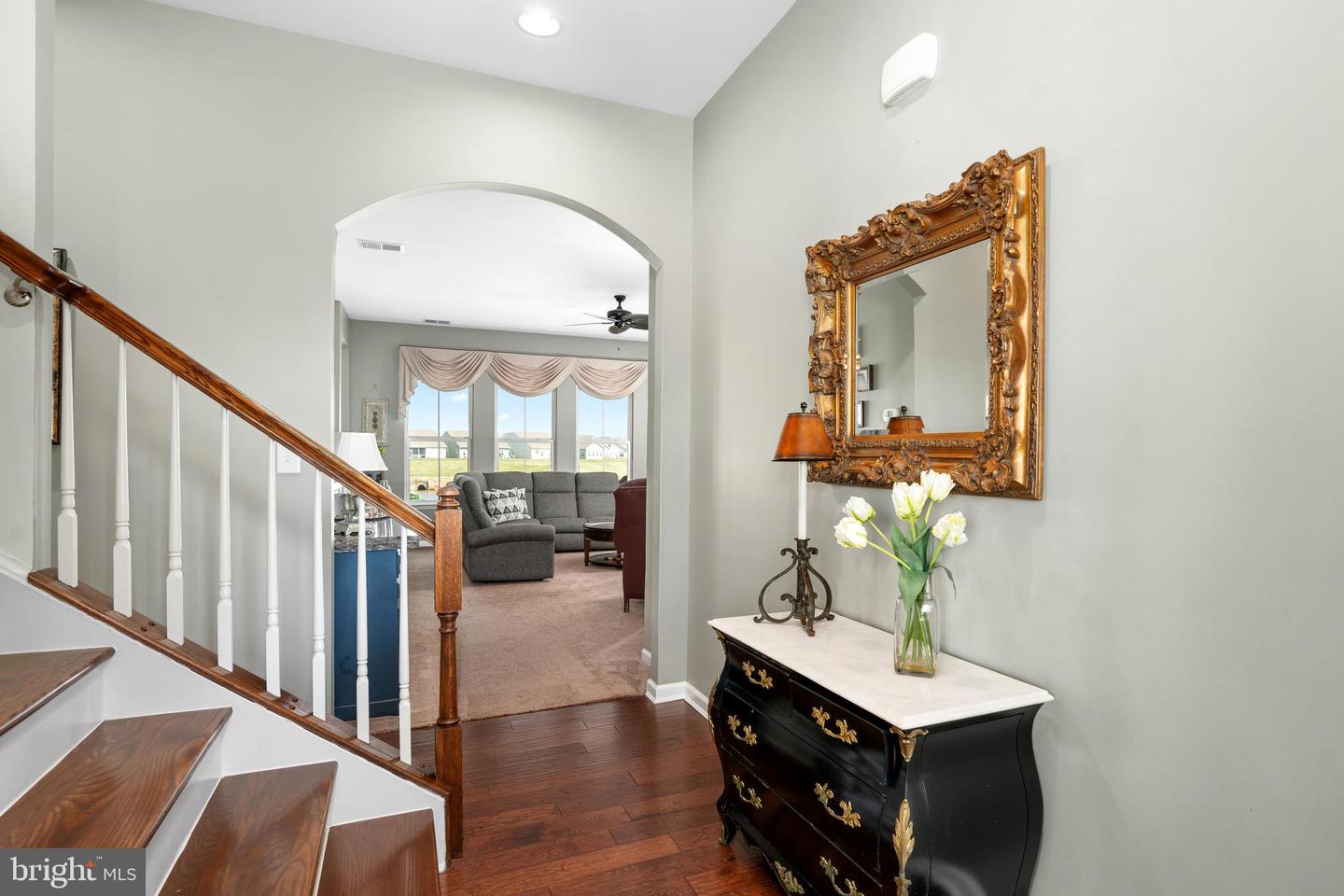


38 Snowy Egret Ct, Bridgeville, DE 19933
$549,900
4
Beds
3
Baths
2,619
Sq Ft
Single Family
Pending
Listed by
Barbara Lawrence
RE/MAX Advantage Realty
Last updated:
May 7, 2025, 07:29 AM
MLS#
DESU2082502
Source:
BRIGHTMLS
About This Home
Home Facts
Single Family
3 Baths
4 Bedrooms
Built in 2014
Price Summary
549,900
$209 per Sq. Ft.
MLS #:
DESU2082502
Last Updated:
May 7, 2025, 07:29 AM
Added:
a month ago
Rooms & Interior
Bedrooms
Total Bedrooms:
4
Bathrooms
Total Bathrooms:
3
Full Bathrooms:
3
Interior
Living Area:
2,619 Sq. Ft.
Structure
Structure
Architectural Style:
Craftsman
Building Area:
2,619 Sq. Ft.
Year Built:
2014
Lot
Lot Size (Sq. Ft):
10,890
Finances & Disclosures
Price:
$549,900
Price per Sq. Ft:
$209 per Sq. Ft.
Contact an Agent
Yes, I would like more information from Coldwell Banker. Please use and/or share my information with a Coldwell Banker agent to contact me about my real estate needs.
By clicking Contact I agree a Coldwell Banker Agent may contact me by phone or text message including by automated means and prerecorded messages about real estate services, and that I can access real estate services without providing my phone number. I acknowledge that I have read and agree to the Terms of Use and Privacy Notice.
Contact an Agent
Yes, I would like more information from Coldwell Banker. Please use and/or share my information with a Coldwell Banker agent to contact me about my real estate needs.
By clicking Contact I agree a Coldwell Banker Agent may contact me by phone or text message including by automated means and prerecorded messages about real estate services, and that I can access real estate services without providing my phone number. I acknowledge that I have read and agree to the Terms of Use and Privacy Notice.