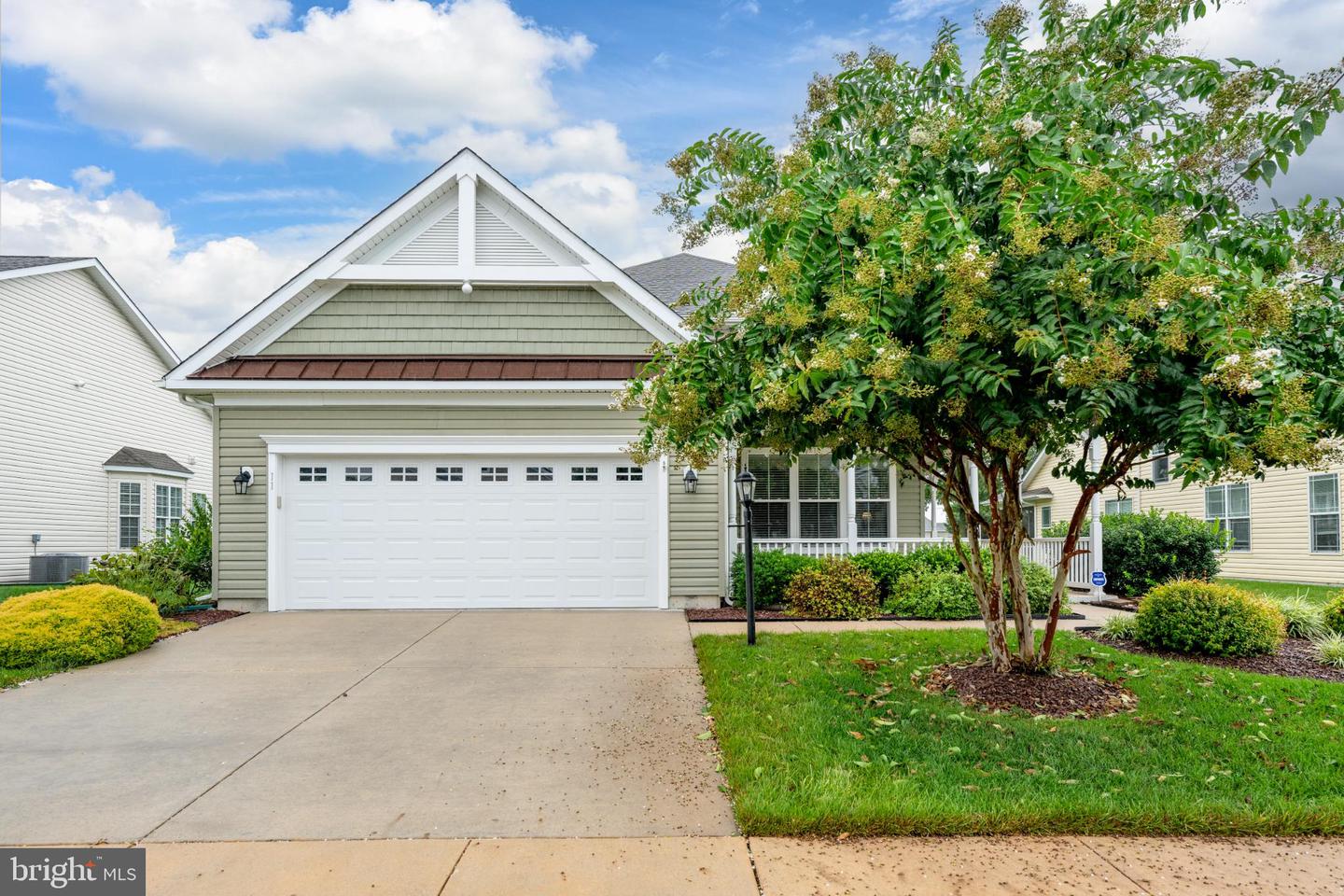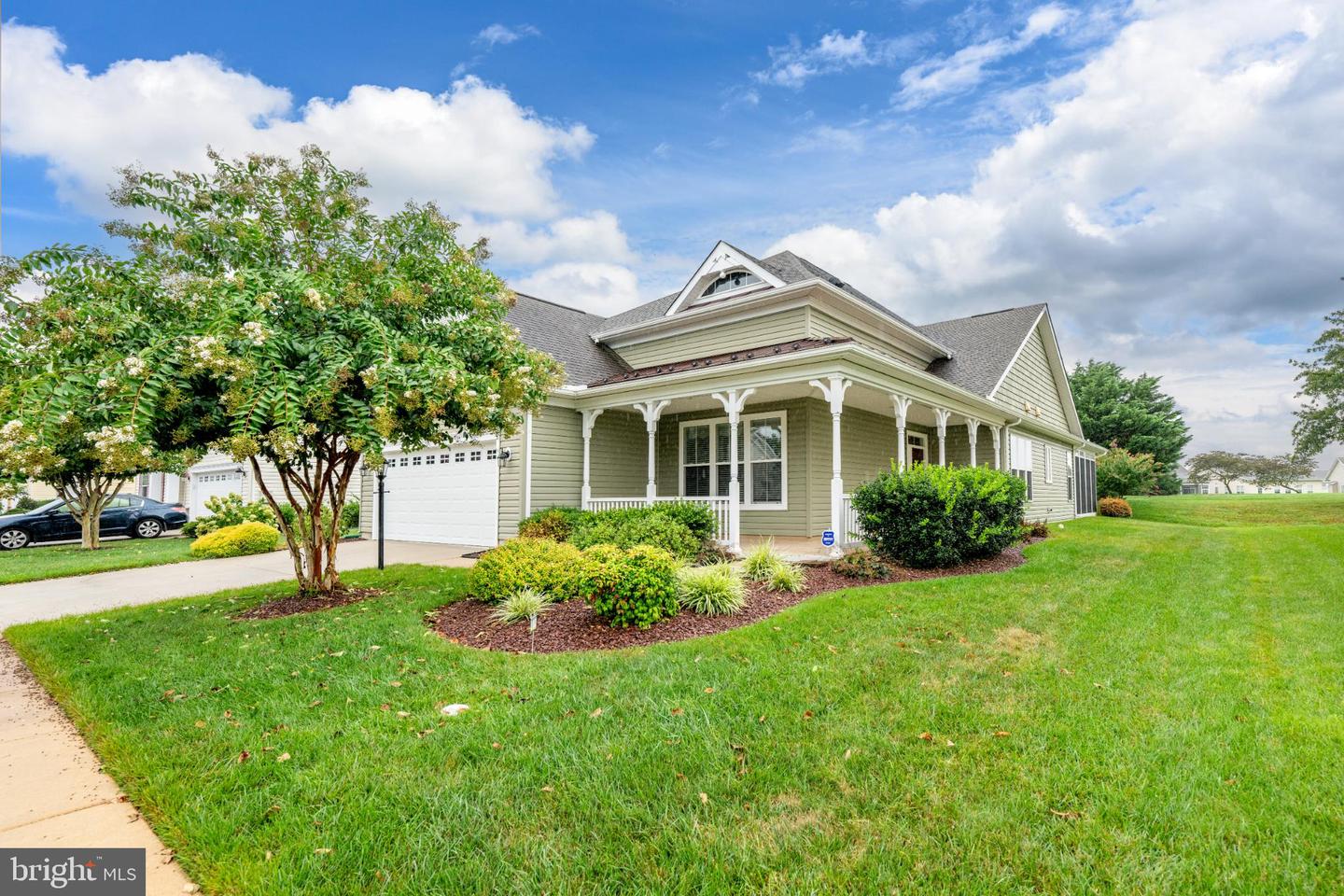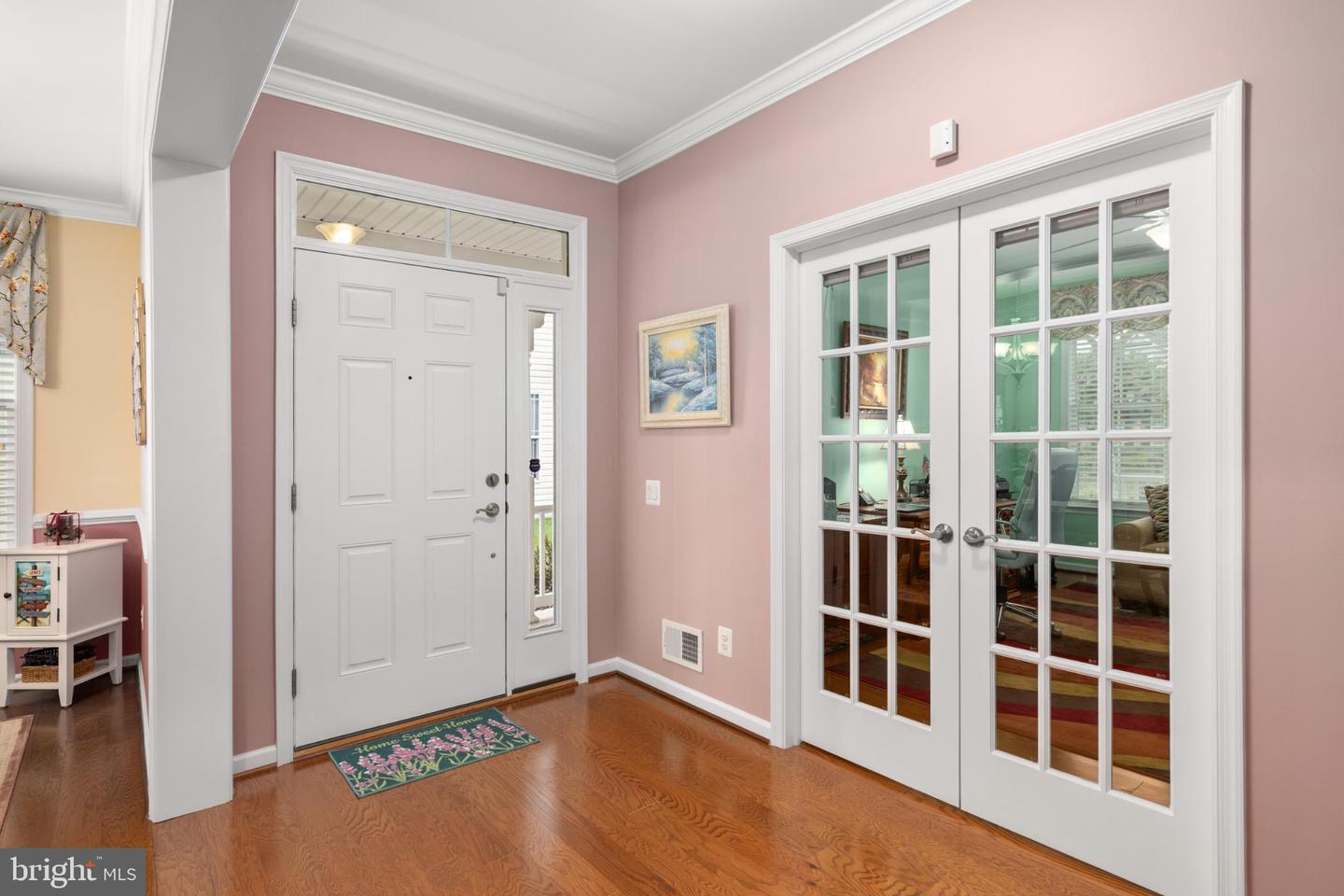


11 Ruddy Duck Ln, Bridgeville, DE 19933
$417,500
3
Beds
2
Baths
2,156
Sq Ft
Single Family
Active
Listed by
Barbara Lawrence
RE/MAX Advantage Realty
Last updated:
September 7, 2025, 01:53 PM
MLS#
DESU2095580
Source:
BRIGHTMLS
About This Home
Home Facts
Single Family
2 Baths
3 Bedrooms
Built in 2013
Price Summary
417,500
$193 per Sq. Ft.
MLS #:
DESU2095580
Last Updated:
September 7, 2025, 01:53 PM
Added:
10 day(s) ago
Rooms & Interior
Bedrooms
Total Bedrooms:
3
Bathrooms
Total Bathrooms:
2
Full Bathrooms:
2
Interior
Living Area:
2,156 Sq. Ft.
Structure
Structure
Architectural Style:
Craftsman
Building Area:
2,156 Sq. Ft.
Year Built:
2013
Lot
Lot Size (Sq. Ft):
8,276
Finances & Disclosures
Price:
$417,500
Price per Sq. Ft:
$193 per Sq. Ft.
Contact an Agent
Yes, I would like more information from Coldwell Banker. Please use and/or share my information with a Coldwell Banker agent to contact me about my real estate needs.
By clicking Contact I agree a Coldwell Banker Agent may contact me by phone or text message including by automated means and prerecorded messages about real estate services, and that I can access real estate services without providing my phone number. I acknowledge that I have read and agree to the Terms of Use and Privacy Notice.
Contact an Agent
Yes, I would like more information from Coldwell Banker. Please use and/or share my information with a Coldwell Banker agent to contact me about my real estate needs.
By clicking Contact I agree a Coldwell Banker Agent may contact me by phone or text message including by automated means and prerecorded messages about real estate services, and that I can access real estate services without providing my phone number. I acknowledge that I have read and agree to the Terms of Use and Privacy Notice.