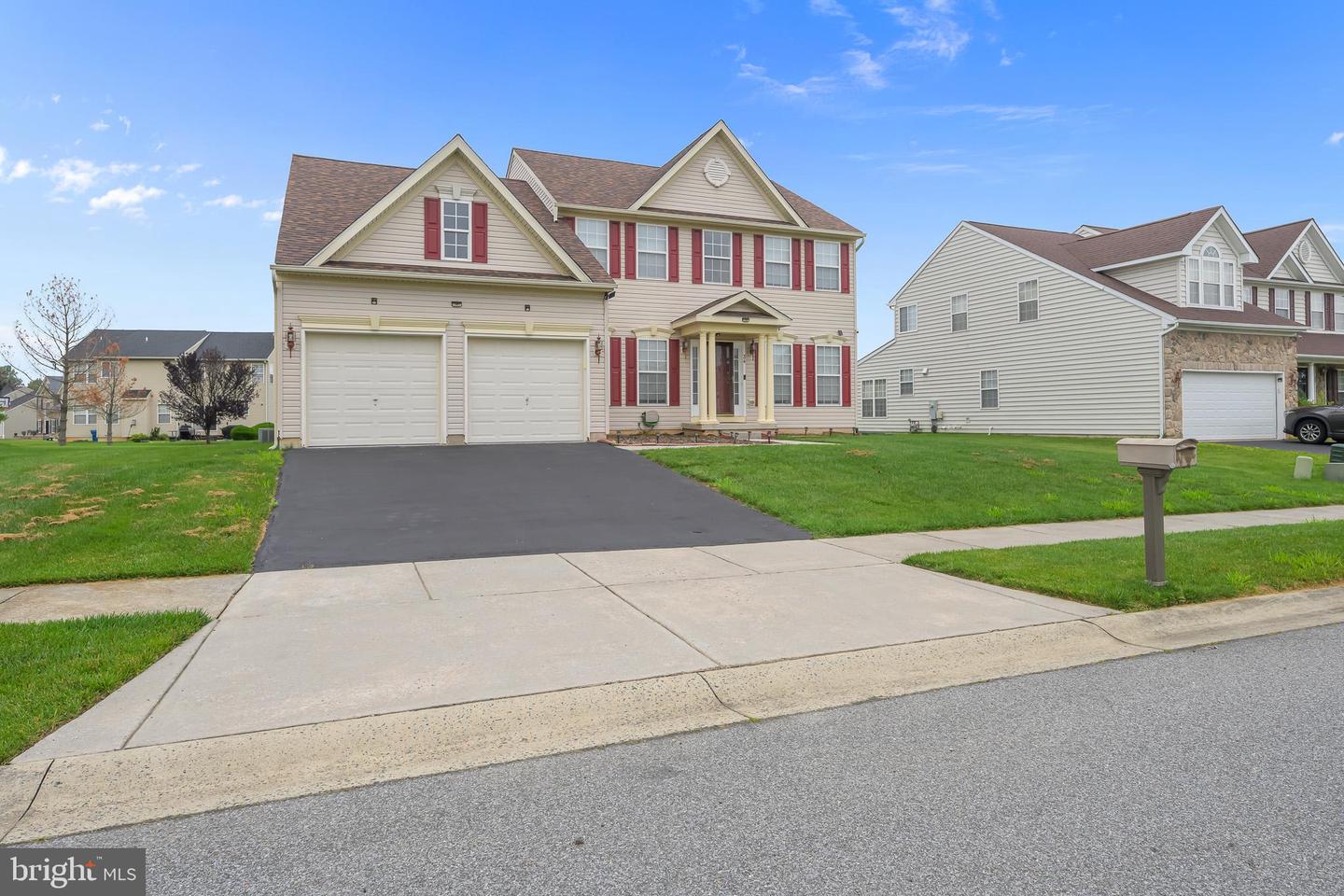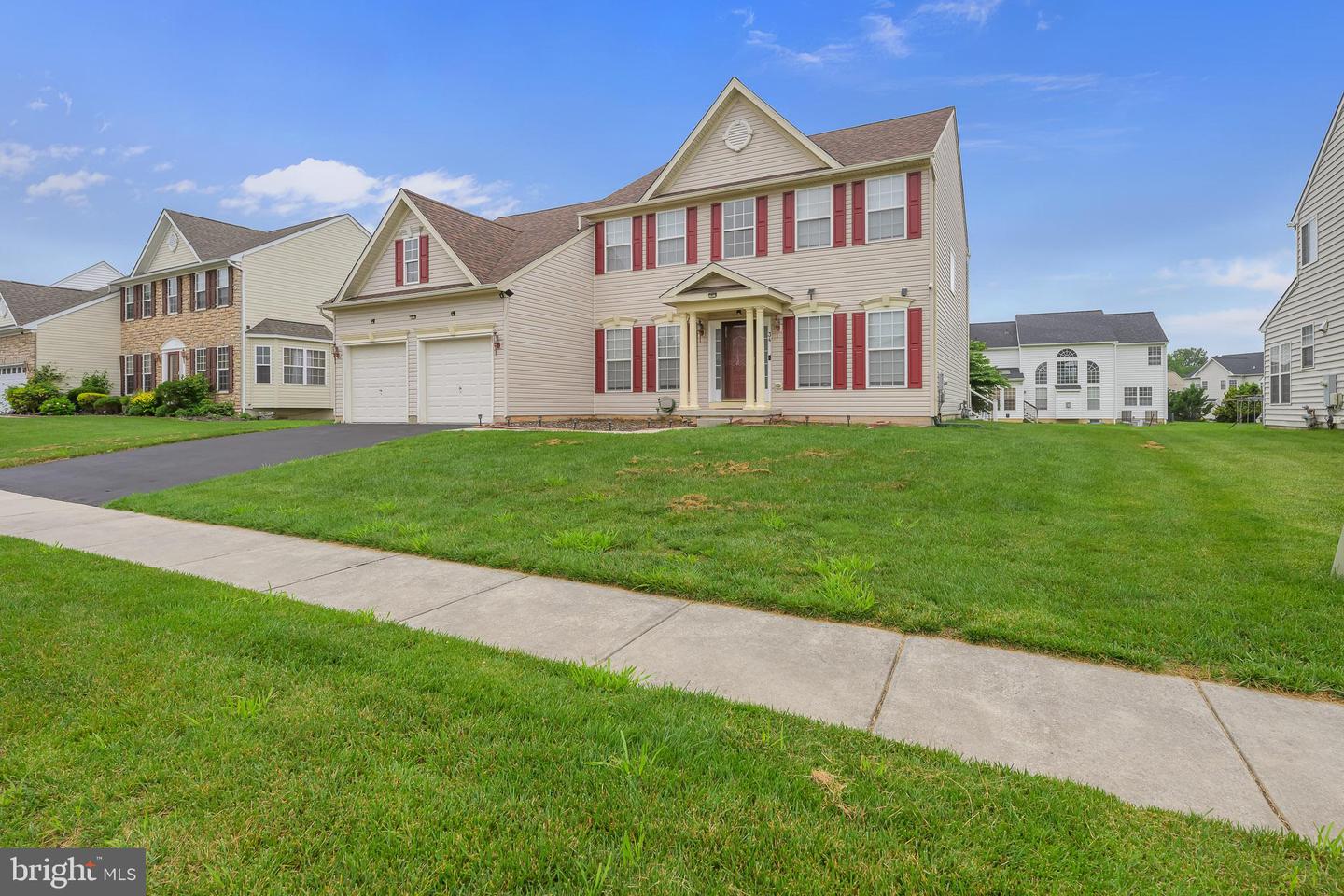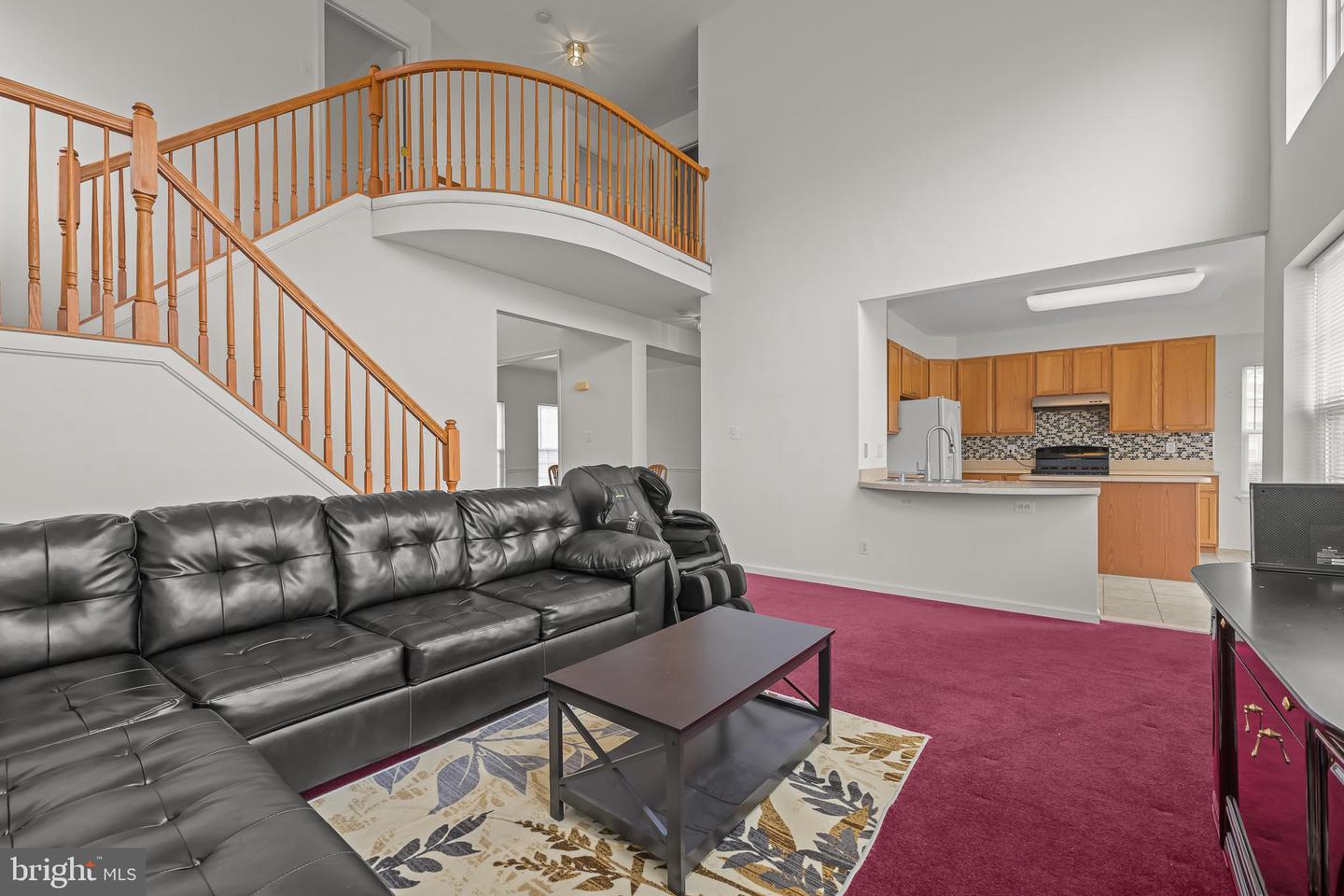


34 Calvarese Dr, Bear, DE 19701
$567,499
4
Beds
3
Baths
2,650
Sq Ft
Single Family
Active
Last updated:
October 25, 2025, 01:45 PM
MLS#
DENC2083882
Source:
BRIGHTMLS
About This Home
Home Facts
Single Family
3 Baths
4 Bedrooms
Built in 2006
Price Summary
567,499
$214 per Sq. Ft.
MLS #:
DENC2083882
Last Updated:
October 25, 2025, 01:45 PM
Added:
4 month(s) ago
Rooms & Interior
Bedrooms
Total Bedrooms:
4
Bathrooms
Total Bathrooms:
3
Full Bathrooms:
2
Interior
Living Area:
2,650 Sq. Ft.
Structure
Structure
Architectural Style:
Colonial
Building Area:
2,650 Sq. Ft.
Year Built:
2006
Lot
Lot Size (Sq. Ft):
10,018
Finances & Disclosures
Price:
$567,499
Price per Sq. Ft:
$214 per Sq. Ft.
Contact an Agent
Yes, I would like more information from Coldwell Banker. Please use and/or share my information with a Coldwell Banker agent to contact me about my real estate needs.
By clicking Contact I agree a Coldwell Banker Agent may contact me by phone or text message including by automated means and prerecorded messages about real estate services, and that I can access real estate services without providing my phone number. I acknowledge that I have read and agree to the Terms of Use and Privacy Notice.
Contact an Agent
Yes, I would like more information from Coldwell Banker. Please use and/or share my information with a Coldwell Banker agent to contact me about my real estate needs.
By clicking Contact I agree a Coldwell Banker Agent may contact me by phone or text message including by automated means and prerecorded messages about real estate services, and that I can access real estate services without providing my phone number. I acknowledge that I have read and agree to the Terms of Use and Privacy Notice.