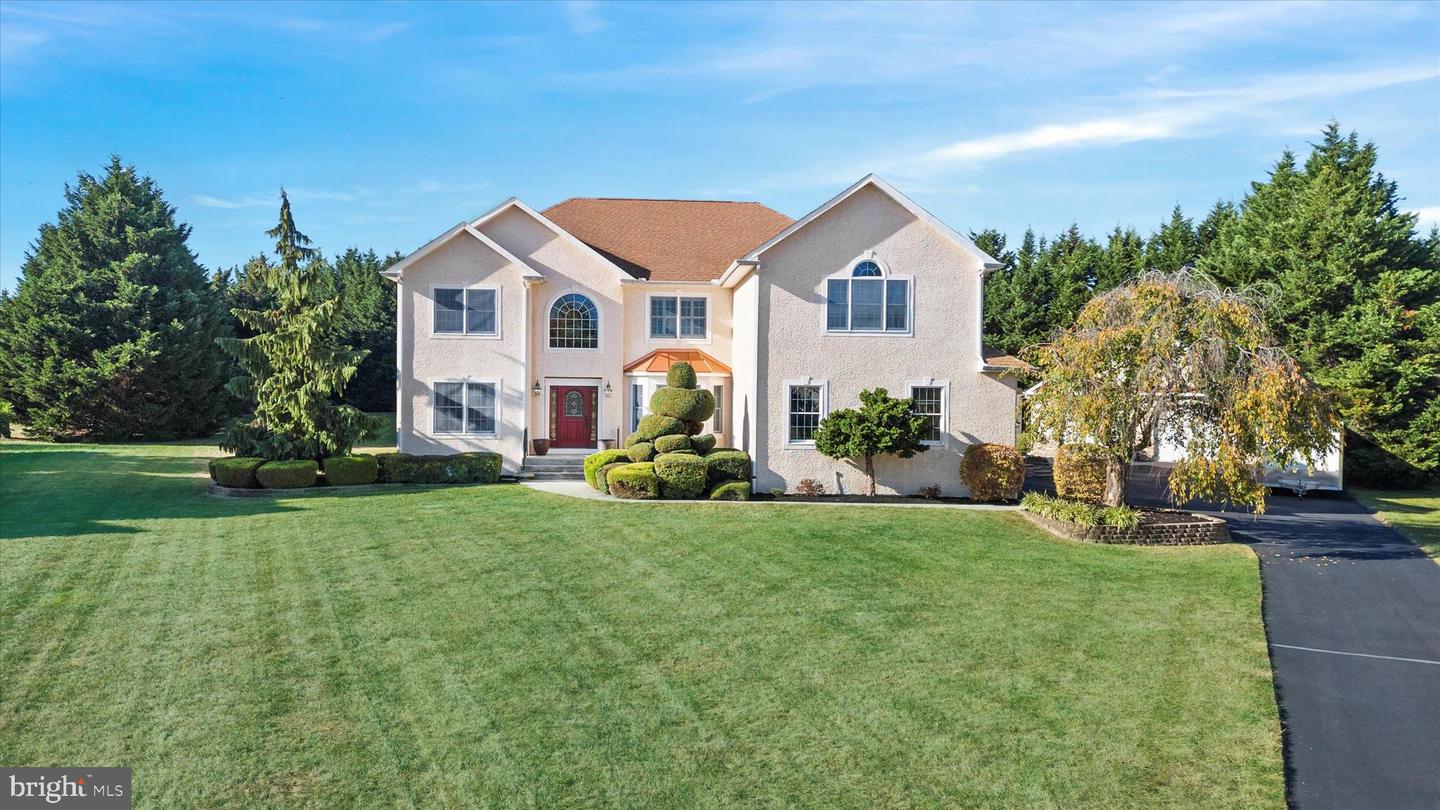Welcome to 222 Silver Birch Lane, an exclusive CUSTOM-BUILT RESIDENCE nestled in the Amberwood community. Located above the C&D Canal but within the APPONQUINIMINK SCHOOL DISTRICT. This remarkable home is situated on a premium CUL-DE-SAC LOT that spans 1.13 acres. As you enter, you are greeted by a grand 2-STORY FOYER with tile floors, a turned staircase & oversized wooden trim work throughout. A beautiful, coffered ceiling with a chandelier and arched doorways is also found here. Hardwood floors, recessed lights and crown molding adorn the formal living and dining rooms that surround the foyer. After passing the formal dining and living rooms you are led to the stunning 2-STORY FAMILY ROOM which boasts soaring ceilings, abundant natural light, and a gas fireplace, creating an inviting atmosphere. Two sets of double doors lead to the expansive back patio which features a built-in gas grill (gas line run directly to grill & has a shut-off), sink & prep area. Here you’ll enjoy serene views of the tree-lined yard. Back inside and open to the family room is the gourmet kitchen. The kitchen is a chef's dream, featuring a built-in 42” DACOR REFRIGERATOR, a built-in island cooktop, granite countertops, granite backsplash, granite tile floors and a stacked stone accent wall. The wall oven, cooktop, and fridge are all BRAND NEW – and are included with the sale! Sliders from the kitchen lead to the extended driveway. An arched doorway from the kitchen leads to the mudroom area, with built-in cabinetry, a wine and beverage fridge, and access to the oversized 2.5-car garage. Also on this level, you will find a powder room and a home office with built-in bookcases and a desk. A dual staircase adorned with iron balusters leads to the upper level where you have 4 bedrooms and 2 full baths. The upper hallway boasts a catwalk overlooking the living room, arched openings, & elegant trim work throughout. The master suite is a true retreat, complete with a spacious DRESSING ROOM and a spa-like ensuite bathroom. The master bathroom flaunts dual vanities, tile floors, a soaking tub, and a tiled frameless glass shower with dual shower heads and a rainfall feature. Three additional bedrooms and a 2nd full bath across the hall provide comfort and privacy for family members or guests. If that space isn’t enough, travel down to the FINISHED BASEMENT, complete with a built-in bar & full bathroom. The exterior of this home is equally impressive, with a landscaped yard and a regulation size Volleyball Court (net & poles included). A massive 32’x55’ DETACHED GARAGE with a partially finished LOFT above is the perfect blank slate for whatever you may envision. Central air, heat & plumbing are complete – all this space needs are the finishing touches. Built by the owner-builder himself, this home was constructed with the highest quality materials and unparalleled workmanship. From the 2”x6” exterior walls to the Anderson 400-Series Windows and solid wood doors throughout, you cannot miss the attention to detail given to this home. Looking for a bonus safety feature? A hidden panic room exists for added peace of mind. Other notable features include: dual zone HVAC, 14’x22’ shed included, unfinished basement room for ample storage, recessed lights throughout, built-in cabinetry in main garage, and massive 2nd floor laundry room for added convenience. Located conveniently close to major roadways, tons of stores, and just minutes from Lums Pond State Park. Don't miss the opportunity to make this exceptional residence your own. Schedule a showing today.
