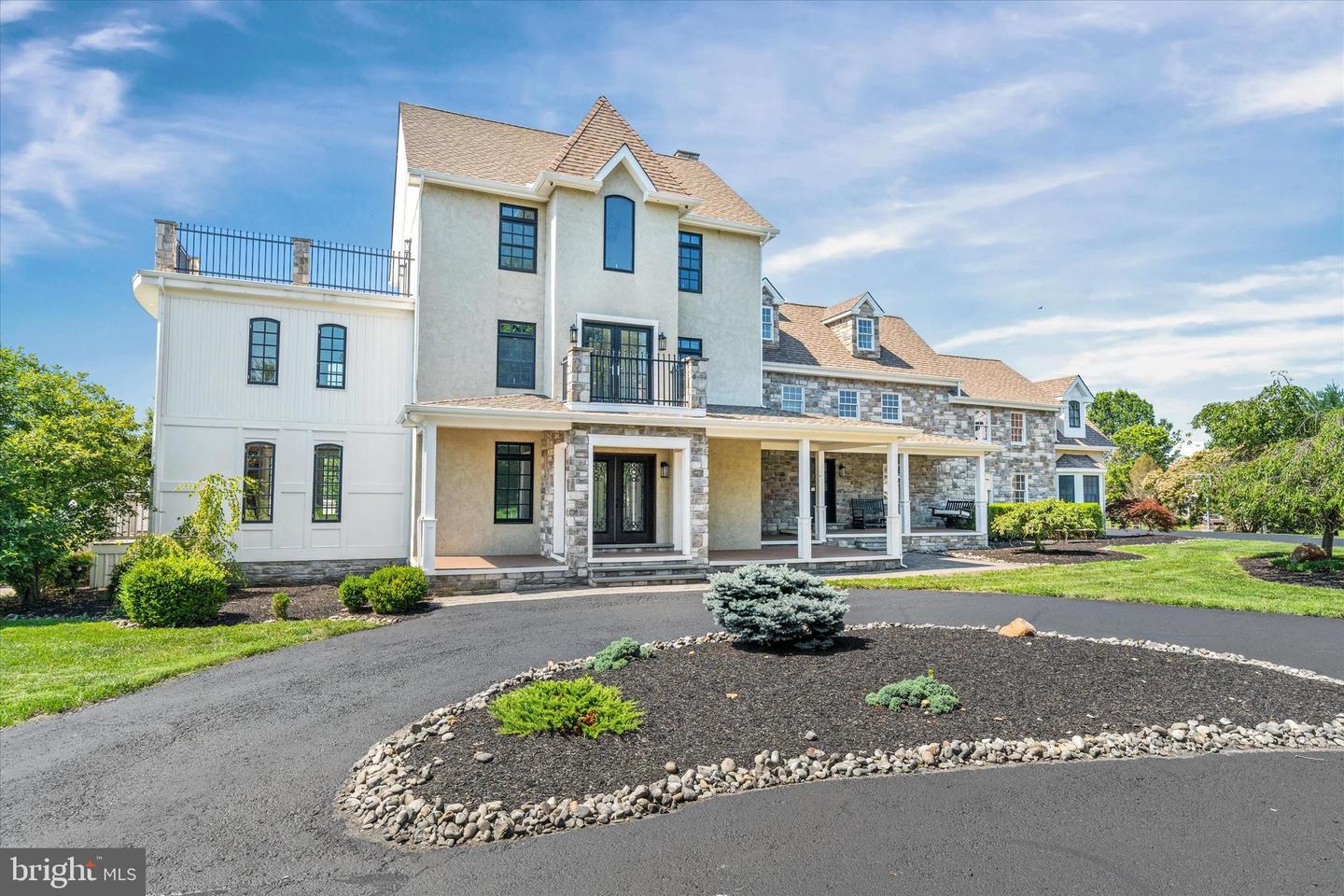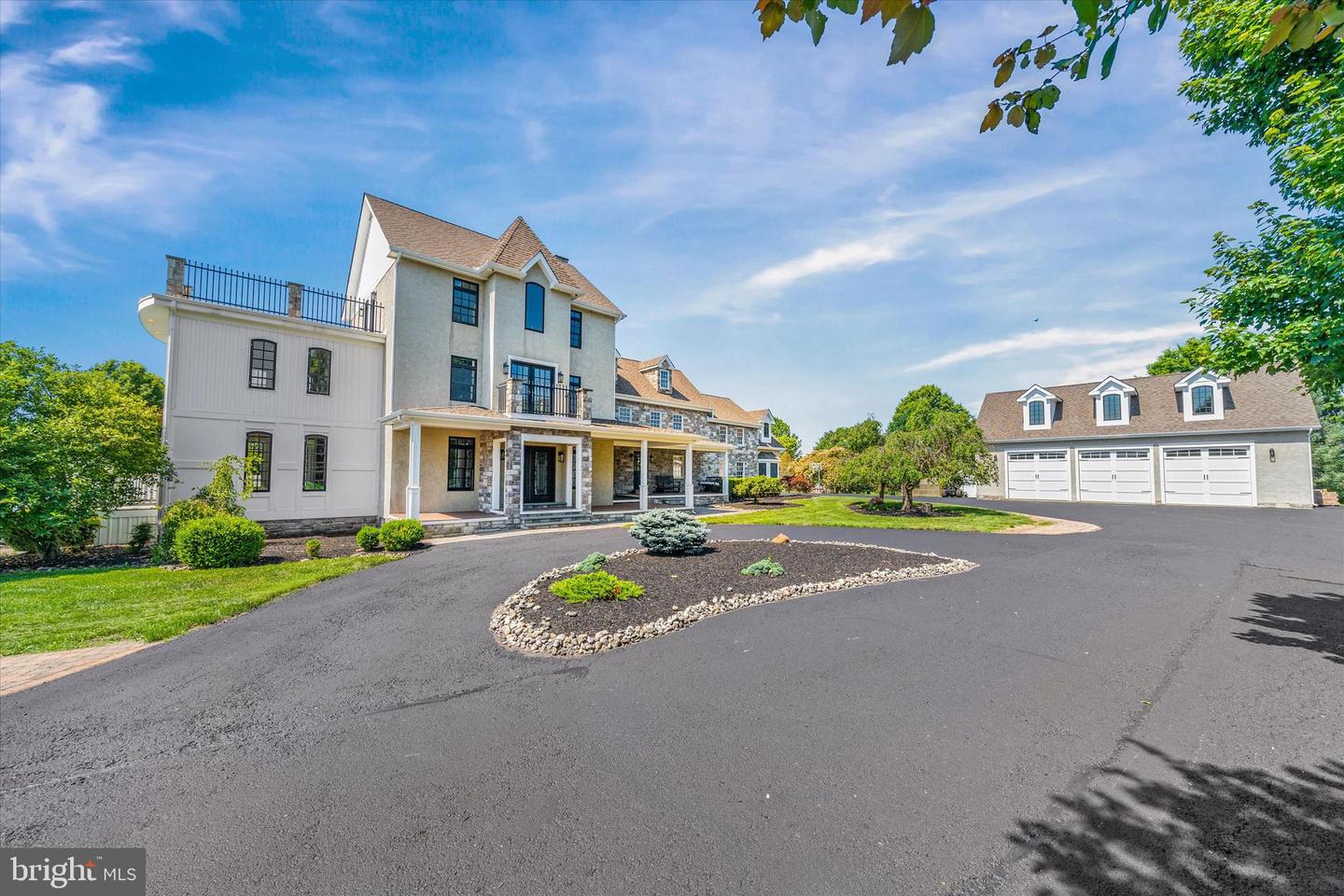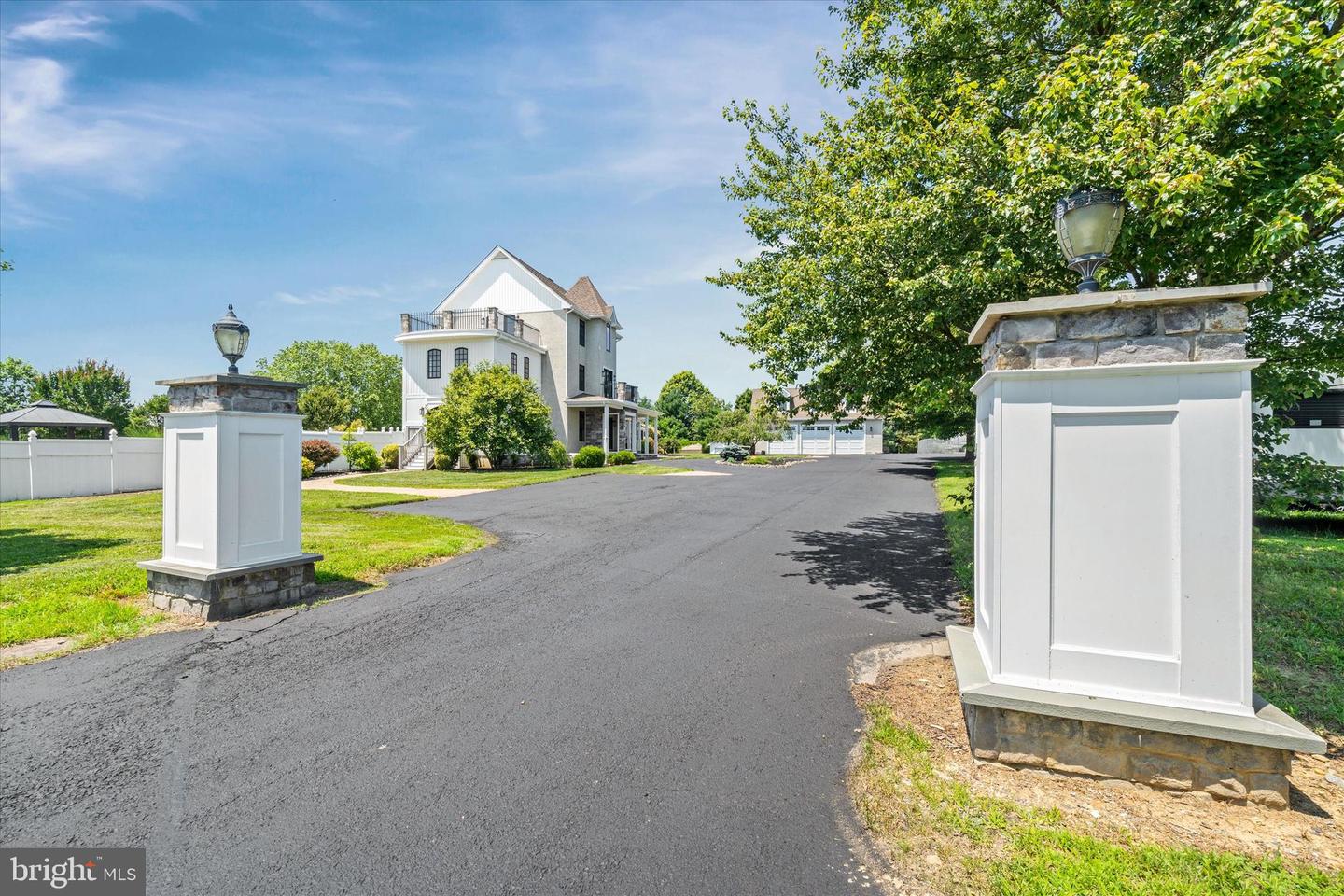


2159 Mccoy Rd, Bear, DE 19701
$1,320,000
4
Beds
6
Baths
5,825
Sq Ft
Single Family
Active
Listed by
Andrea L Harrington
Compass
Last updated:
July 10, 2025, 04:48 PM
MLS#
DENC2084954
Source:
BRIGHTMLS
About This Home
Home Facts
Single Family
6 Baths
4 Bedrooms
Built in 1900
Price Summary
1,320,000
$226 per Sq. Ft.
MLS #:
DENC2084954
Last Updated:
July 10, 2025, 04:48 PM
Added:
6 day(s) ago
Rooms & Interior
Bedrooms
Total Bedrooms:
4
Bathrooms
Total Bathrooms:
6
Full Bathrooms:
3
Interior
Living Area:
5,825 Sq. Ft.
Structure
Structure
Architectural Style:
Colonial
Building Area:
5,825 Sq. Ft.
Year Built:
1900
Lot
Lot Size (Sq. Ft):
174,240
Finances & Disclosures
Price:
$1,320,000
Price per Sq. Ft:
$226 per Sq. Ft.
Contact an Agent
Yes, I would like more information from Coldwell Banker. Please use and/or share my information with a Coldwell Banker agent to contact me about my real estate needs.
By clicking Contact I agree a Coldwell Banker Agent may contact me by phone or text message including by automated means and prerecorded messages about real estate services, and that I can access real estate services without providing my phone number. I acknowledge that I have read and agree to the Terms of Use and Privacy Notice.
Contact an Agent
Yes, I would like more information from Coldwell Banker. Please use and/or share my information with a Coldwell Banker agent to contact me about my real estate needs.
By clicking Contact I agree a Coldwell Banker Agent may contact me by phone or text message including by automated means and prerecorded messages about real estate services, and that I can access real estate services without providing my phone number. I acknowledge that I have read and agree to the Terms of Use and Privacy Notice.