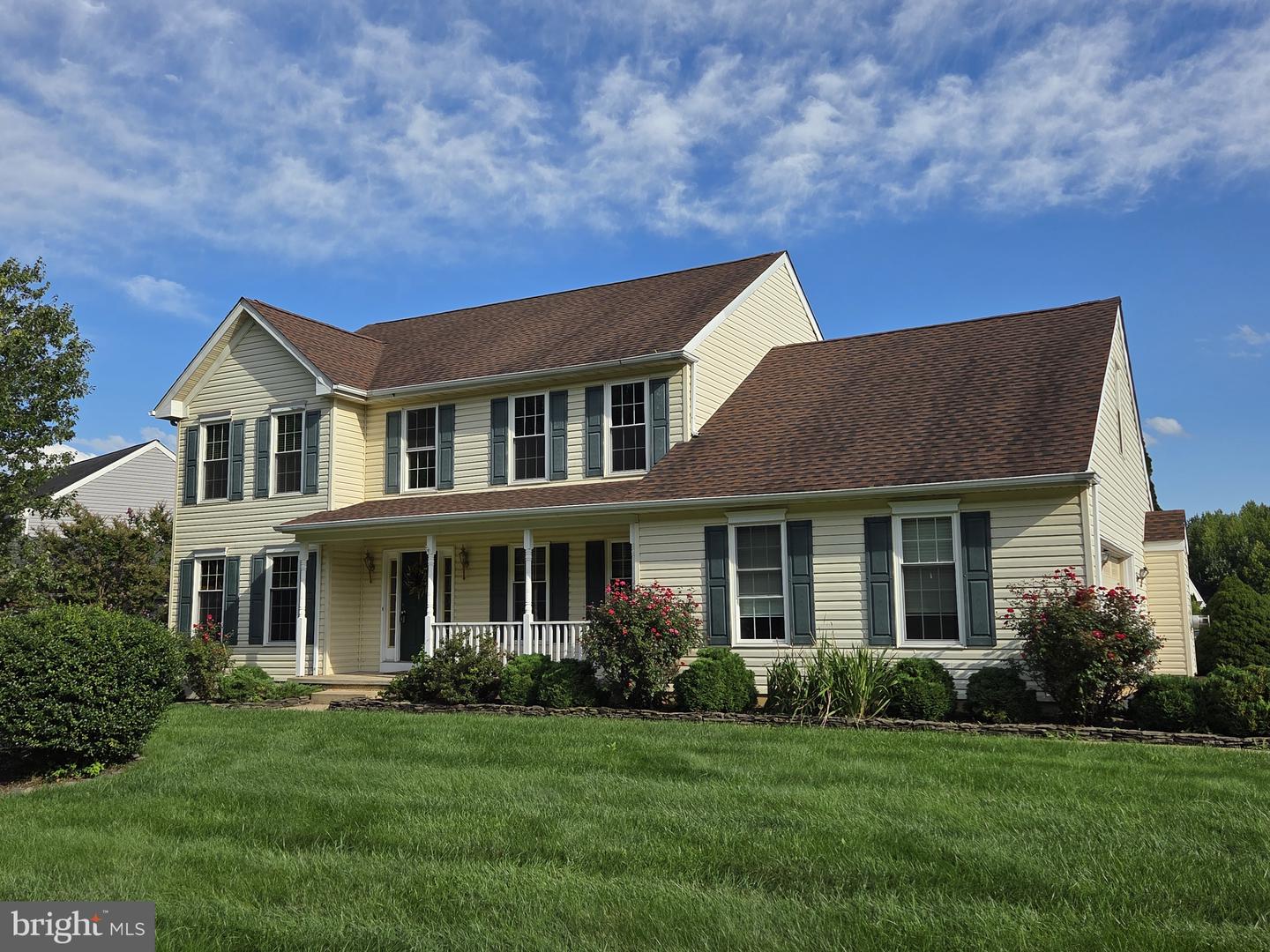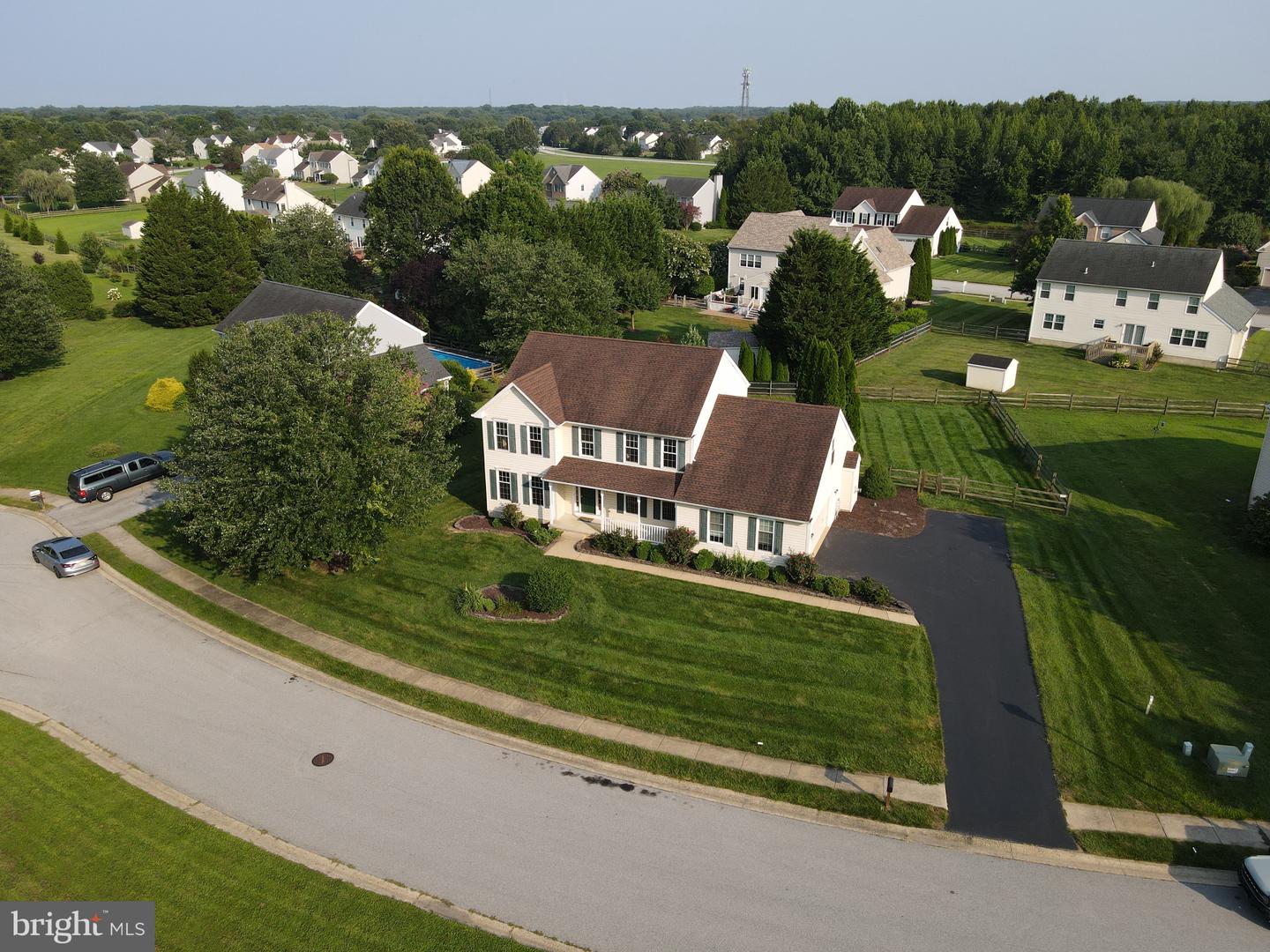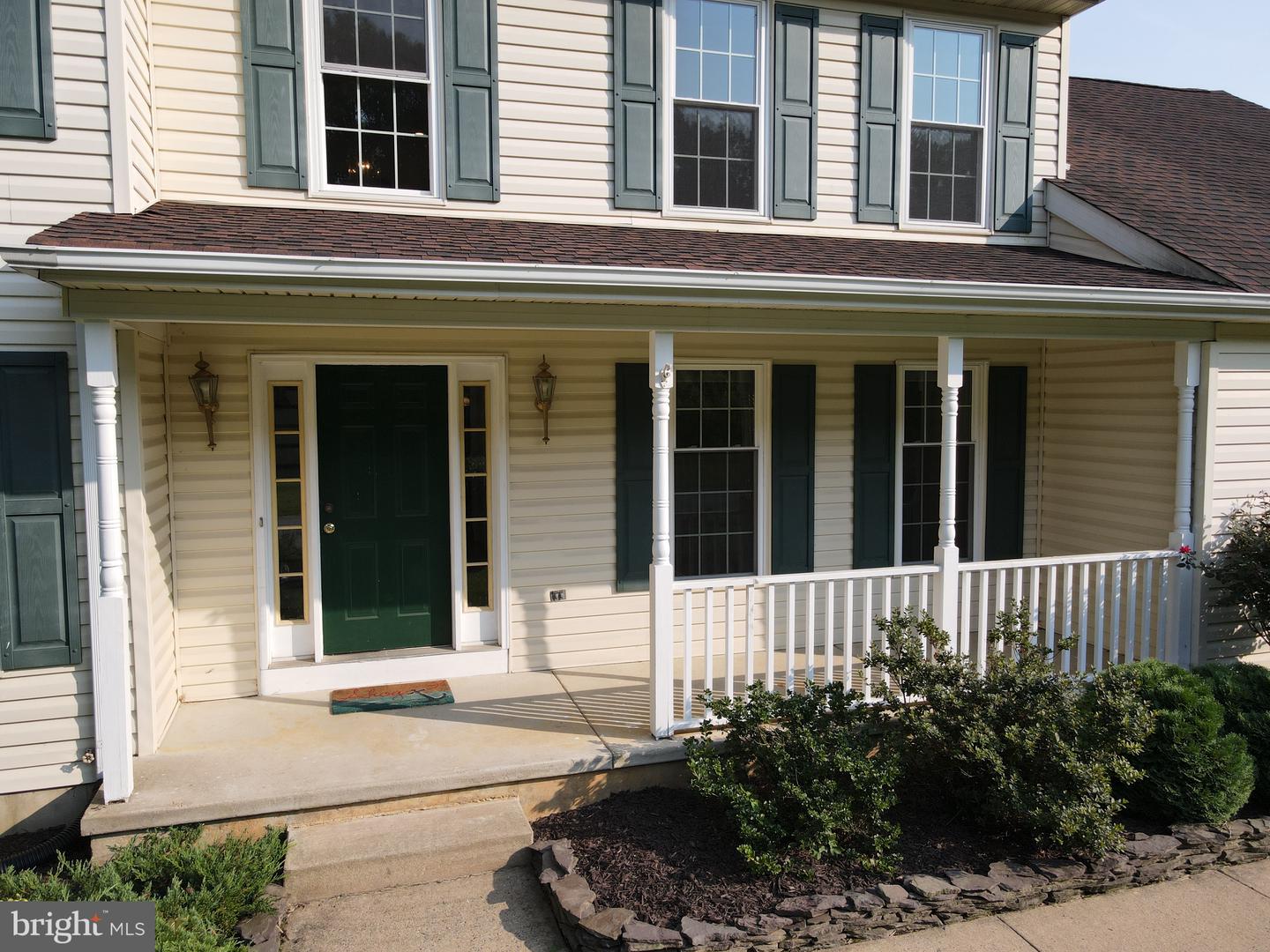


Listed by
David M Landon
Kirsten H Landon
Patterson-Schwartz-Newark
Last updated:
August 30, 2025, 01:48 PM
MLS#
DENC2087146
Source:
BRIGHTMLS
About This Home
Home Facts
Single Family
3 Baths
4 Bedrooms
Built in 1997
Price Summary
620,000
$170 per Sq. Ft.
MLS #:
DENC2087146
Last Updated:
August 30, 2025, 01:48 PM
Added:
23 day(s) ago
Rooms & Interior
Bedrooms
Total Bedrooms:
4
Bathrooms
Total Bathrooms:
3
Full Bathrooms:
2
Interior
Living Area:
3,633 Sq. Ft.
Structure
Structure
Architectural Style:
Colonial
Building Area:
3,633 Sq. Ft.
Year Built:
1997
Lot
Lot Size (Sq. Ft):
15,681
Finances & Disclosures
Price:
$620,000
Price per Sq. Ft:
$170 per Sq. Ft.
See this home in person
Attend an upcoming open house
Sun, Aug 31
12:00 PM - 02:00 PMContact an Agent
Yes, I would like more information from Coldwell Banker. Please use and/or share my information with a Coldwell Banker agent to contact me about my real estate needs.
By clicking Contact I agree a Coldwell Banker Agent may contact me by phone or text message including by automated means and prerecorded messages about real estate services, and that I can access real estate services without providing my phone number. I acknowledge that I have read and agree to the Terms of Use and Privacy Notice.
Contact an Agent
Yes, I would like more information from Coldwell Banker. Please use and/or share my information with a Coldwell Banker agent to contact me about my real estate needs.
By clicking Contact I agree a Coldwell Banker Agent may contact me by phone or text message including by automated means and prerecorded messages about real estate services, and that I can access real estate services without providing my phone number. I acknowledge that I have read and agree to the Terms of Use and Privacy Notice.