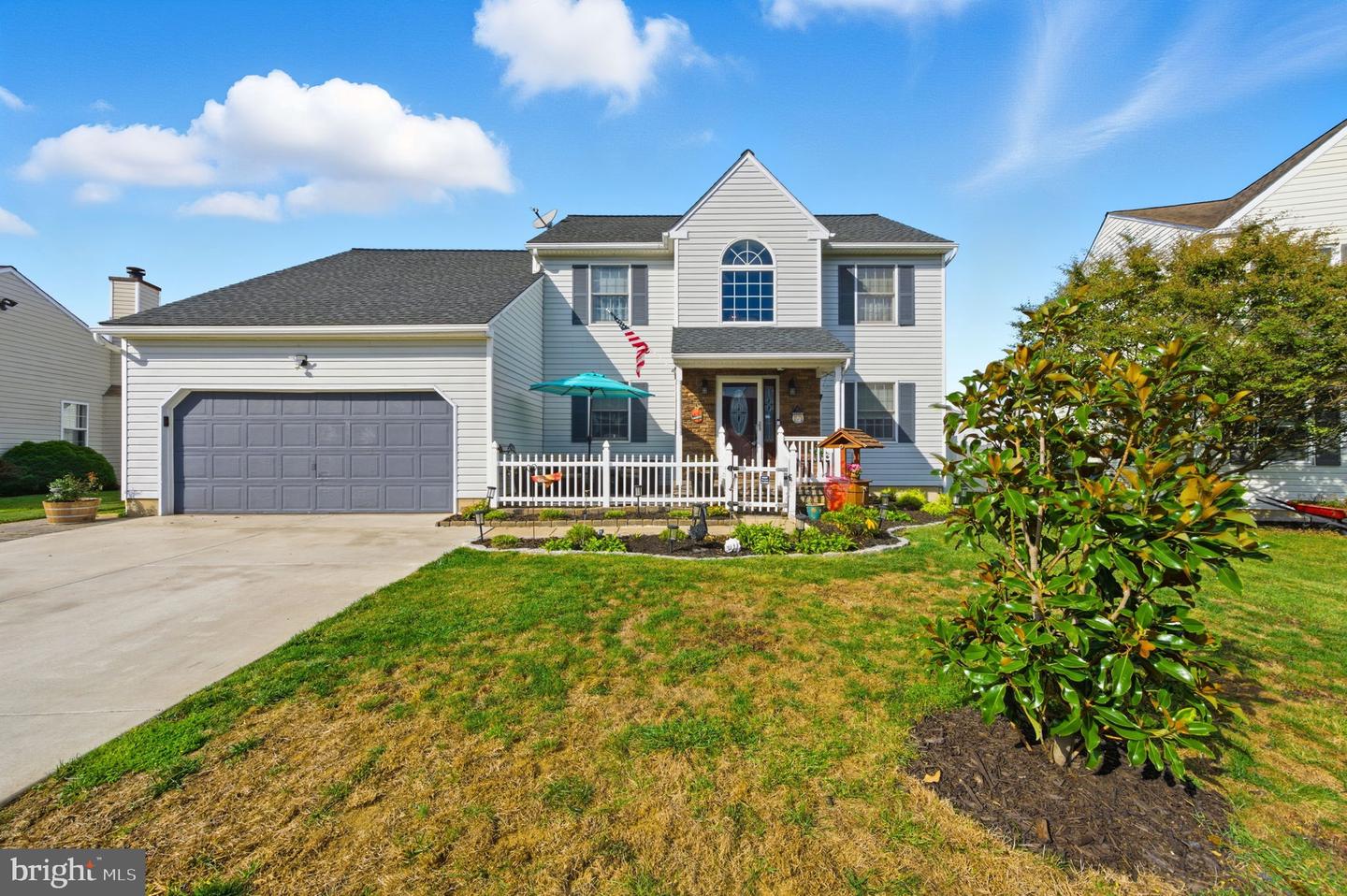Local Realty Service Provided By: Coldwell Banker Riviera Realty, Inc.

16 Lochview Dr, Bear, DE 19701
$525,000
4
Beds
3
Baths
2,350
Sq Ft
Single Family
Sold
Listed by
Michael E Mckee
Elizabeth L Mckee
Bought with EXP Realty, LLC
Long & Foster Real Estate, Inc., (302) 351-5000, rtc@lnf.com
MLS#
DENC2091232
Source:
BRIGHTMLS
Sorry, we are unable to map this address
About This Home
Home Facts
Single Family
3 Baths
4 Bedrooms
Built in 1991
Price Summary
525,000
$223 per Sq. Ft.
MLS #:
DENC2091232
Sold:
December 8, 2025
Rooms & Interior
Bedrooms
Total Bedrooms:
4
Bathrooms
Total Bathrooms:
3
Full Bathrooms:
2
Interior
Living Area:
2,350 Sq. Ft.
Structure
Structure
Architectural Style:
Colonial, Traditional
Building Area:
2,350 Sq. Ft.
Year Built:
1991
Lot
Lot Size (Sq. Ft):
6,534
Finances & Disclosures
Price:
$525,000
Price per Sq. Ft:
$223 per Sq. Ft.
Source:BRIGHTMLS
The information being provided by Bright Mls is for the consumer’s personal, non-commercial use and may not be used for any purpose other than to identify prospective properties consumers may be interested in purchasing. The information is deemed reliable but not guaranteed and should therefore be independently verified. © 2026 Bright Mls All rights reserved.