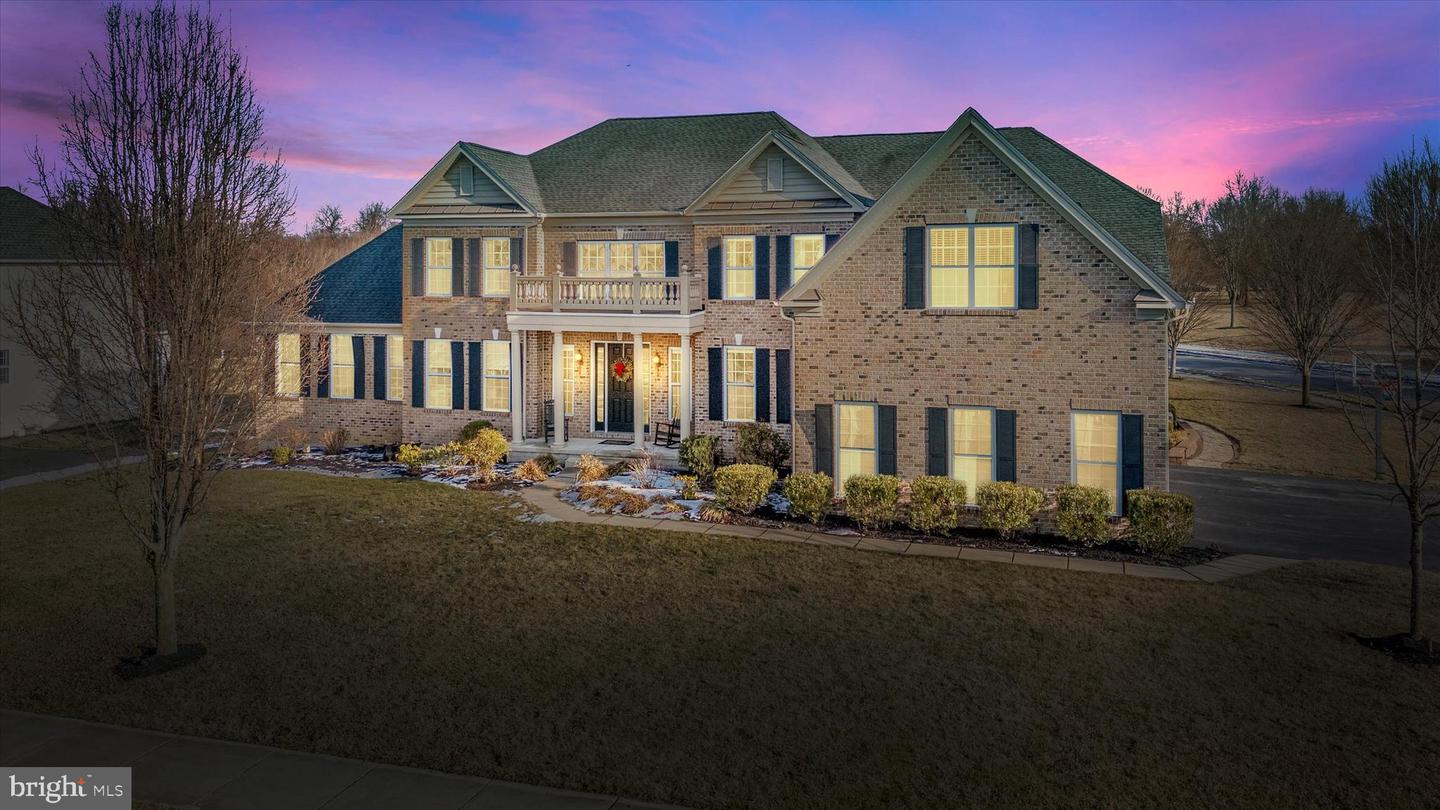Welcome to 1410 Olmsted Drive—a breathtaking 5,225-square-foot luxury residence where every detail is crafted to impress! From the moment you step inside, the grand butterfly staircase sets a tone of elegance and sophistication, which carries throughout the home. Moving through the foyer, pass through stately white pillars into a magnificent great room, where soaring two-story ceilings create an open and airy ambiance. Natural light floods through double-stacked windows adorned with custom full-length drapery, framing a striking floor-to-ceiling stone fireplace—a captivating focal point that adds warmth and charm. Beyond the great room, a set of double doors leads to a refined home office, featuring a bay window with serene views of the rear yard, ideal for productivity and inspiration. In the left wing, a sophisticated sitting room transitions into an expansive multi-purpose space, currently designed for entertainment with a home theater and game room. This versatile area offers the potential to be transformed into a first-floor in-law suite with convenient access to the powder room. At the heart of the home, the chef’s kitchen is a masterpiece, boasting high-end Jenn-Air appliances, exquisite custom finishes, and abundant cabinetry topped with granite countertops. A walk-in pantry provides exceptional storage, while an inviting eat-in area and extended peninsula offer the perfect setting for gatherings. Adjacent to the kitchen, a sunlit sitting room overlooks the backyard and features a second stone-accent fireplace for added warmth. Step outside to your private resort-style retreat, where a PebbleTec-finished pool with an integrated hot tub awaits. A retractable pool cover ensures added safety, while premium Pentair equipment with remote operation delivers effortless maintenance. The outdoor area is enhanced by a beautifully designed patio with an outdoor fireplace, creating the perfect setting for both relaxation and entertaining. Before heading upstairs, explore the sophisticated dining room, where elegant white wainscoting adds a touch of timeless elegance. A secondary staircase off the family room leads to the upper level, which overlooks both the foyer and great room. The second story features four generously sized bedrooms, each bedroom offering a private en-suite bath for ultimate comfort and privacy. The expansive primary suite is a sanctuary of luxury, complete with a cozy sitting area and spacious walk-in closets. The en-suite bathroom is a true showpiece, featuring a large walk-in shower, soaking tub, dual vanities, and ample space to add a vanity island. To complete your tour, venture down to the versatile basement, offering endless possibilities. Already outfitted with a dedicated golf simulator room, a powder room, and ample open space, it’s a blank canvas ready for customization—whether as an additional entertainment area, home gym, or finished recreation space. This is more than just a home—it’s a lifestyle, where luxury, functionality, and impeccable attention to detail come together. Conveniently located with easy access to Route 1 and I-95, commuting is effortless. Enjoy close proximity to top-rated restaurants, Christiana Mall, and premier shopping destinations, while outdoor enthusiasts will love the nearby parks, scenic canal trails, and recreational areas for biking and nature walks. 1410 Olmsted Drive offers the perfect blend of luxury and convenience—don’t miss the opportunity to make it yours!
