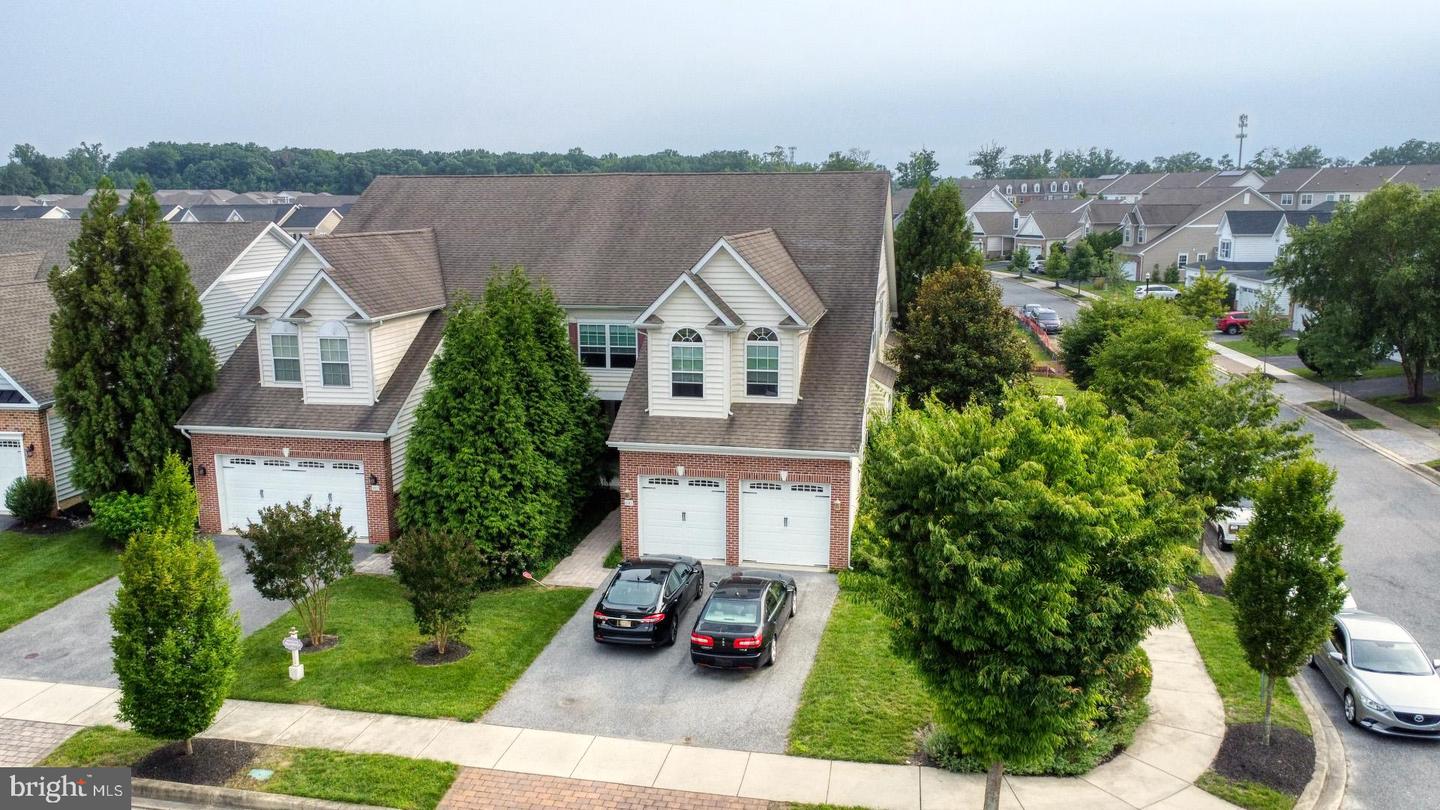Large North East facing 3 bedrooms, 2 full and 2 1/2 baths in desirable Meridian Crossing. As you step into the home you'll be greeted by 9' ceilings that magnifies the affect of the open-concept floor plan. , the large foyer is flanked by a cozy office area to the left and the formal dining room to the right. Spacious eat in kitchen boasts stylish cabinets, granite countertops, stainless-steel appliances, a double sink and double wall oven, this kitchen is a dream for any home cook. The spacious island, complete with pendant lighting and seating for four, provides a central gathering place for all. A pantry adds extra storage. Flowing off the large kitchen is the two story family room centering around a gas fireplace. The family room offers walls of windows allowing this home to be awash with light. The main-level primary suite is a true retreat. It features a tray ceiling, crown molding, a walk-in closet, and an additional standard closet for ample storage. The ensuite full bath is equally impressive, with a double vanity, a soaking tub, a stall shower, water closet, and a linen closet, providing both functionality and luxury. Rounding off the first floor is a lovely 1/2 bath and the laundry room. Moving upstairs, the upper level offers a generously sized second-floor living room that overlooks the first-floor family room. This additional living space provides versatility and can be used for various purposes according to your needs and preferences. The large living room offers a balcony overlooking the family room with a direct view of the gas fireplace. The 2 large upstairs bedrooms boast walk-in closets and share a convenient Jack and Jill full bathroom, making it ideal for all residents and guests.
Rounding of the 2nd floor is a 2nd 1/2 bath and a large storage room that would make an amazing 2nd office or a den. The basement provides ample storage space or the potential for additional living areas. Convenient interior garage access allows for easy entry and exit, especially during inclement weather. The community has a clubhouse with fitness center, business center with internet, tennis court, and basketball court. The low monthly fee includes the Clubhouse, lawn care, trash pick up, snow removal, maintenance of the common areas, use of the tot lots, tennis courts and all ball fields, in addition to the walking trails. All of these items make for a truly carefree lifestyle. Why look any further? Move in and unpack, you are home.
