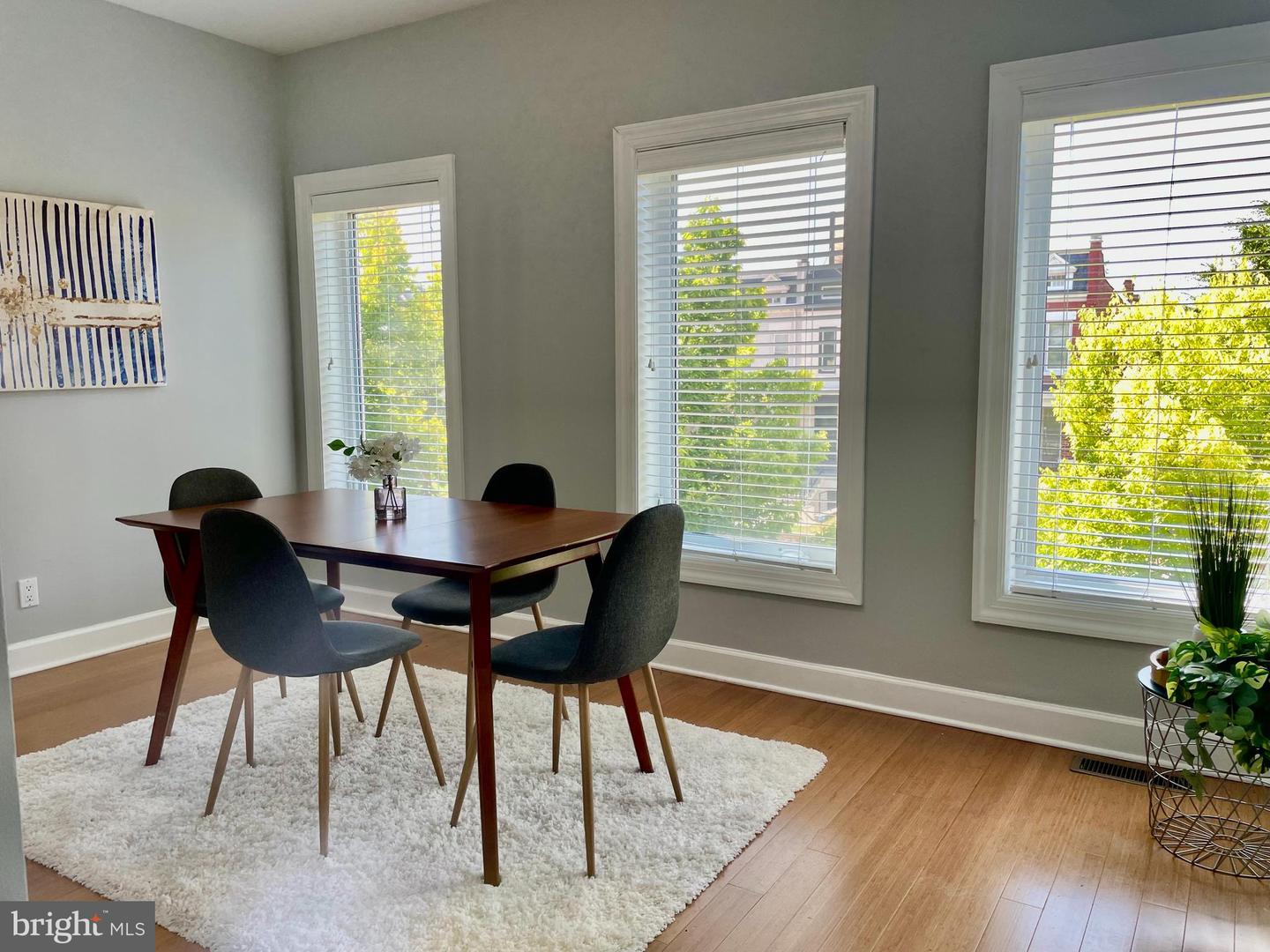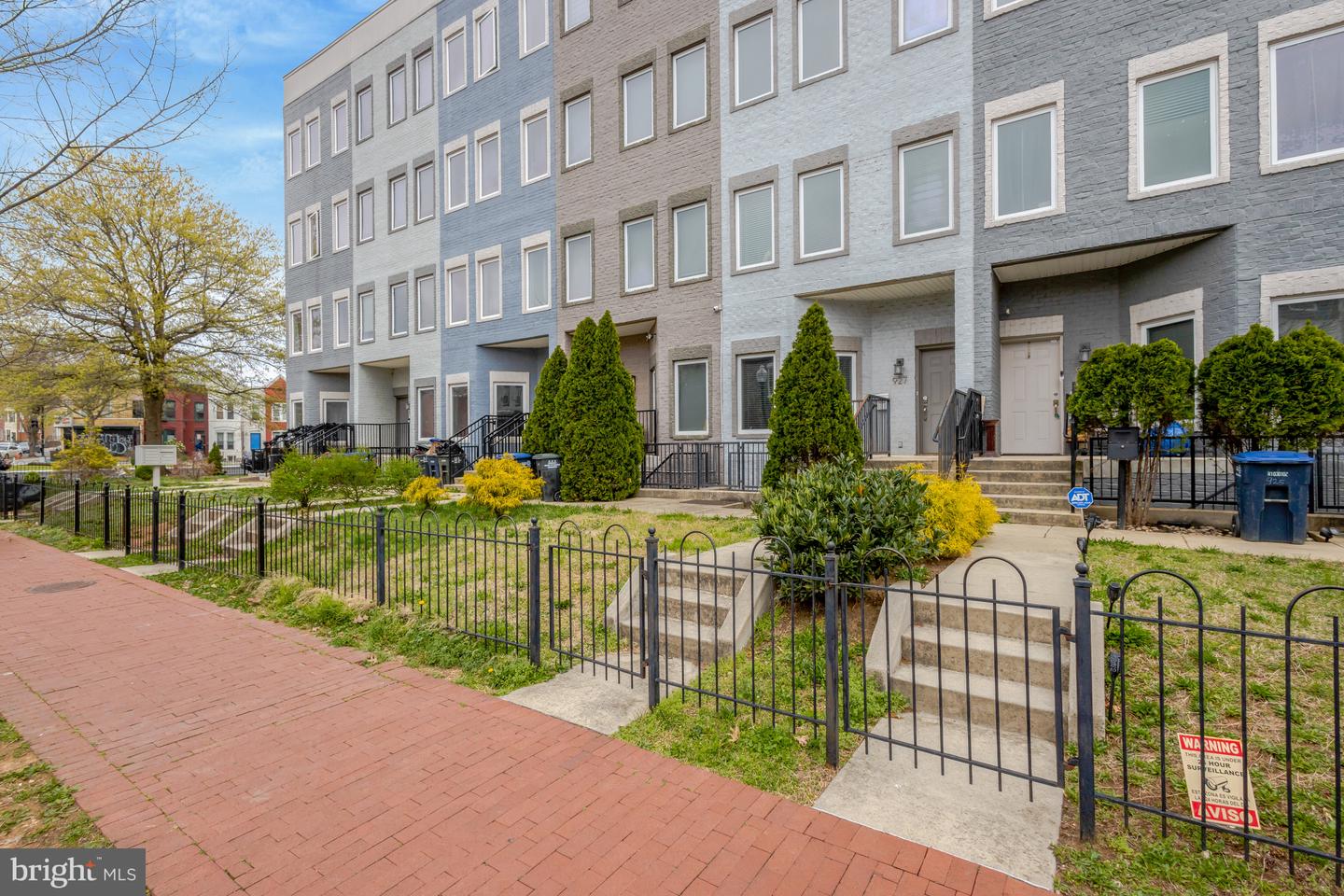927 12th St Ne, Washington, DC 20002
$999,000
5
Beds
5
Baths
3,518
Sq Ft
Townhouse
Active
Listed by
Allison Scuriatti
Compass
Last updated:
September 28, 2025, 01:56 PM
MLS#
DCDC2220430
Source:
BRIGHTMLS
About This Home
Home Facts
Townhouse
5 Baths
5 Bedrooms
Built in 2009
Price Summary
999,000
$283 per Sq. Ft.
MLS #:
DCDC2220430
Last Updated:
September 28, 2025, 01:56 PM
Added:
12 day(s) ago
Rooms & Interior
Bedrooms
Total Bedrooms:
5
Bathrooms
Total Bathrooms:
5
Full Bathrooms:
5
Interior
Living Area:
3,518 Sq. Ft.
Structure
Structure
Architectural Style:
Federal
Building Area:
3,518 Sq. Ft.
Year Built:
2009
Lot
Lot Size (Sq. Ft):
1,306
Finances & Disclosures
Price:
$999,000
Price per Sq. Ft:
$283 per Sq. Ft.
Contact an Agent
Yes, I would like more information from Coldwell Banker. Please use and/or share my information with a Coldwell Banker agent to contact me about my real estate needs.
By clicking Contact I agree a Coldwell Banker Agent may contact me by phone or text message including by automated means and prerecorded messages about real estate services, and that I can access real estate services without providing my phone number. I acknowledge that I have read and agree to the Terms of Use and Privacy Notice.
Contact an Agent
Yes, I would like more information from Coldwell Banker. Please use and/or share my information with a Coldwell Banker agent to contact me about my real estate needs.
By clicking Contact I agree a Coldwell Banker Agent may contact me by phone or text message including by automated means and prerecorded messages about real estate services, and that I can access real estate services without providing my phone number. I acknowledge that I have read and agree to the Terms of Use and Privacy Notice.


