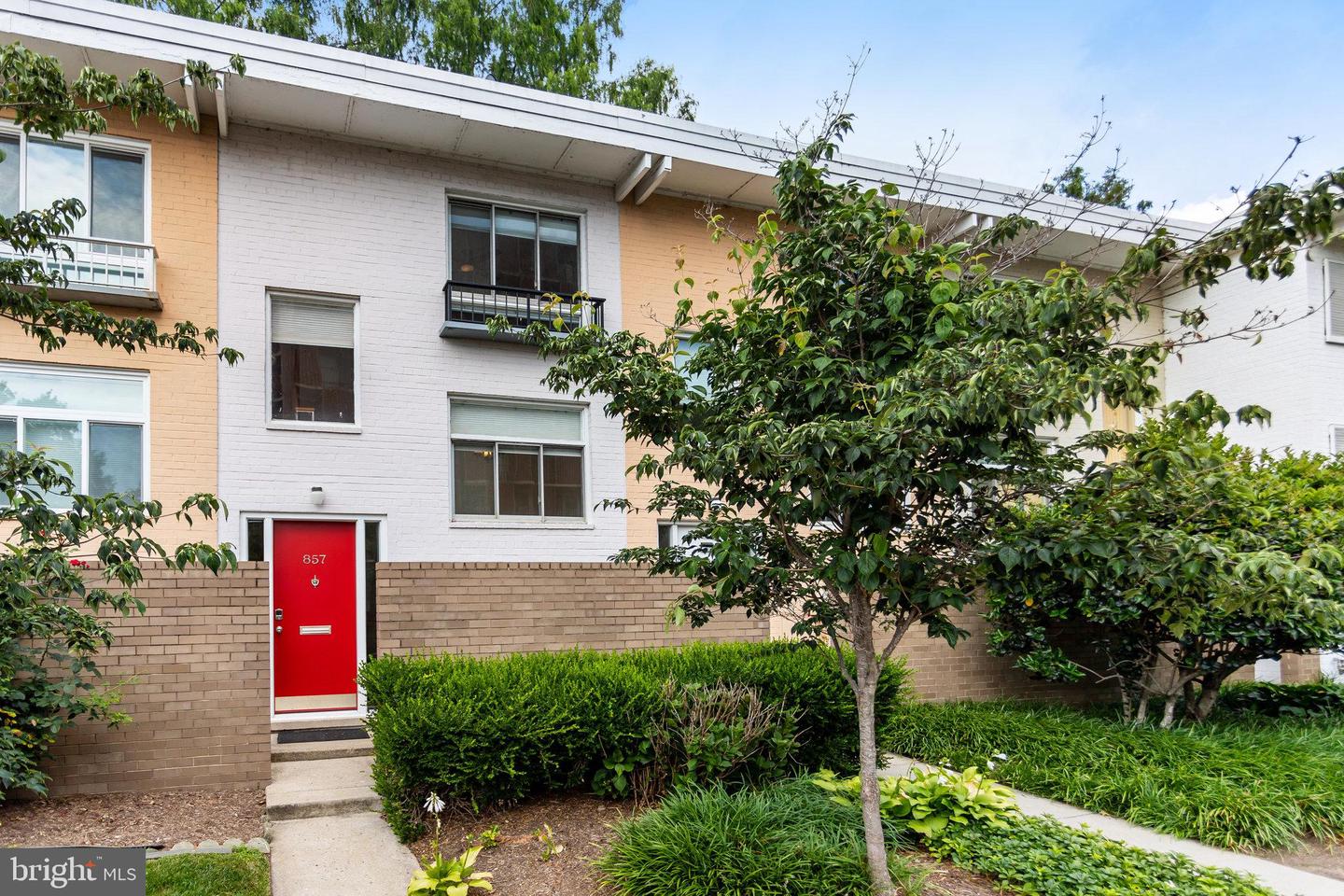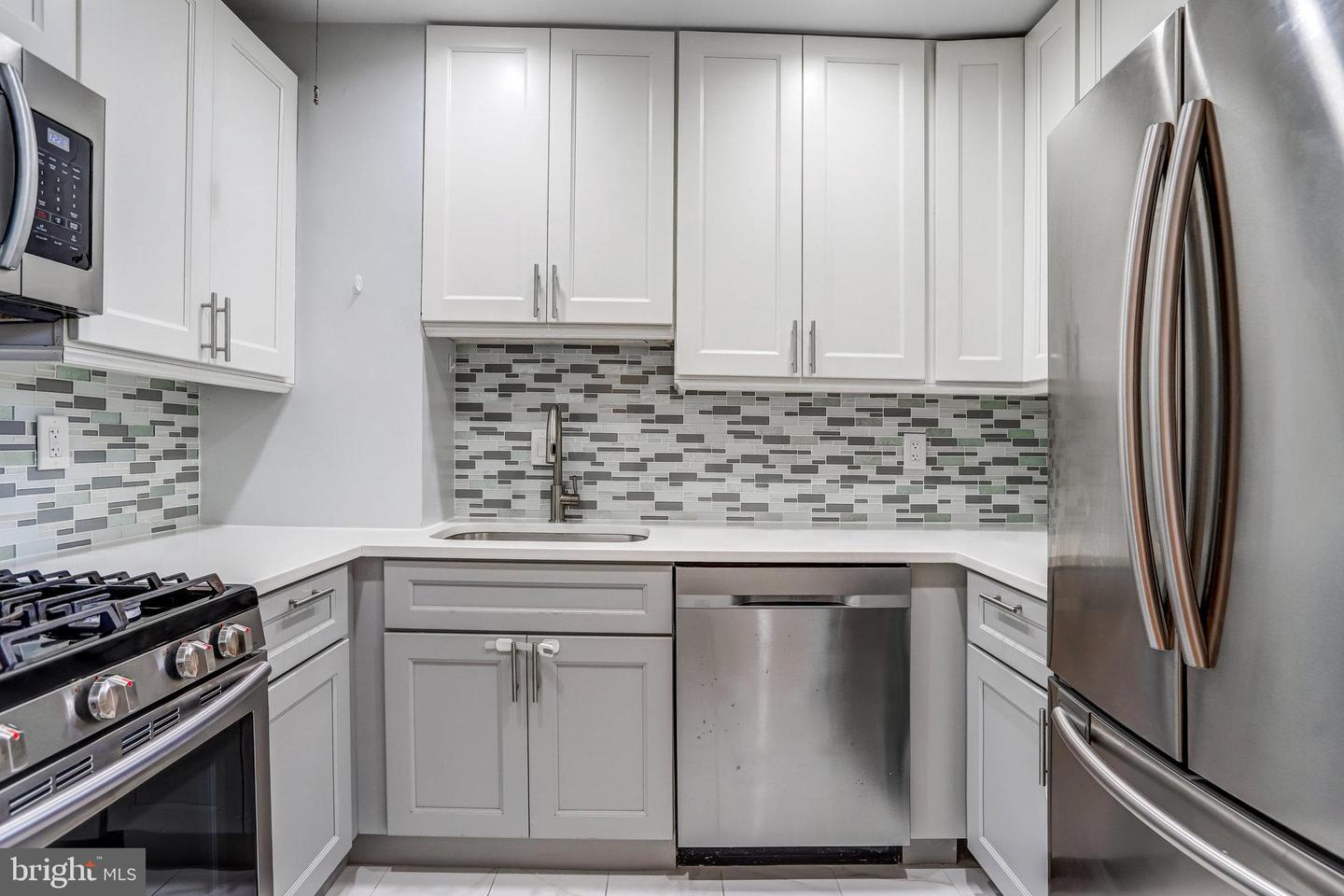


857 3rd St Sw #104, Washington, DC 20024
$715,000
3
Beds
2
Baths
1,488
Sq Ft
Townhouse
Pending
Listed by
Bianca L Reyes
I-Agent Realty Incorporated
Last updated:
August 1, 2025, 10:10 AM
MLS#
DCDC2208192
Source:
BRIGHTMLS
About This Home
Home Facts
Townhouse
2 Baths
3 Bedrooms
Built in 1961
Price Summary
715,000
$480 per Sq. Ft.
MLS #:
DCDC2208192
Last Updated:
August 1, 2025, 10:10 AM
Added:
a month ago
Rooms & Interior
Bedrooms
Total Bedrooms:
3
Bathrooms
Total Bathrooms:
2
Full Bathrooms:
2
Interior
Living Area:
1,488 Sq. Ft.
Structure
Structure
Architectural Style:
Contemporary
Building Area:
1,488 Sq. Ft.
Year Built:
1961
Finances & Disclosures
Price:
$715,000
Price per Sq. Ft:
$480 per Sq. Ft.
Contact an Agent
Yes, I would like more information from Coldwell Banker. Please use and/or share my information with a Coldwell Banker agent to contact me about my real estate needs.
By clicking Contact I agree a Coldwell Banker Agent may contact me by phone or text message including by automated means and prerecorded messages about real estate services, and that I can access real estate services without providing my phone number. I acknowledge that I have read and agree to the Terms of Use and Privacy Notice.
Contact an Agent
Yes, I would like more information from Coldwell Banker. Please use and/or share my information with a Coldwell Banker agent to contact me about my real estate needs.
By clicking Contact I agree a Coldwell Banker Agent may contact me by phone or text message including by automated means and prerecorded messages about real estate services, and that I can access real estate services without providing my phone number. I acknowledge that I have read and agree to the Terms of Use and Privacy Notice.