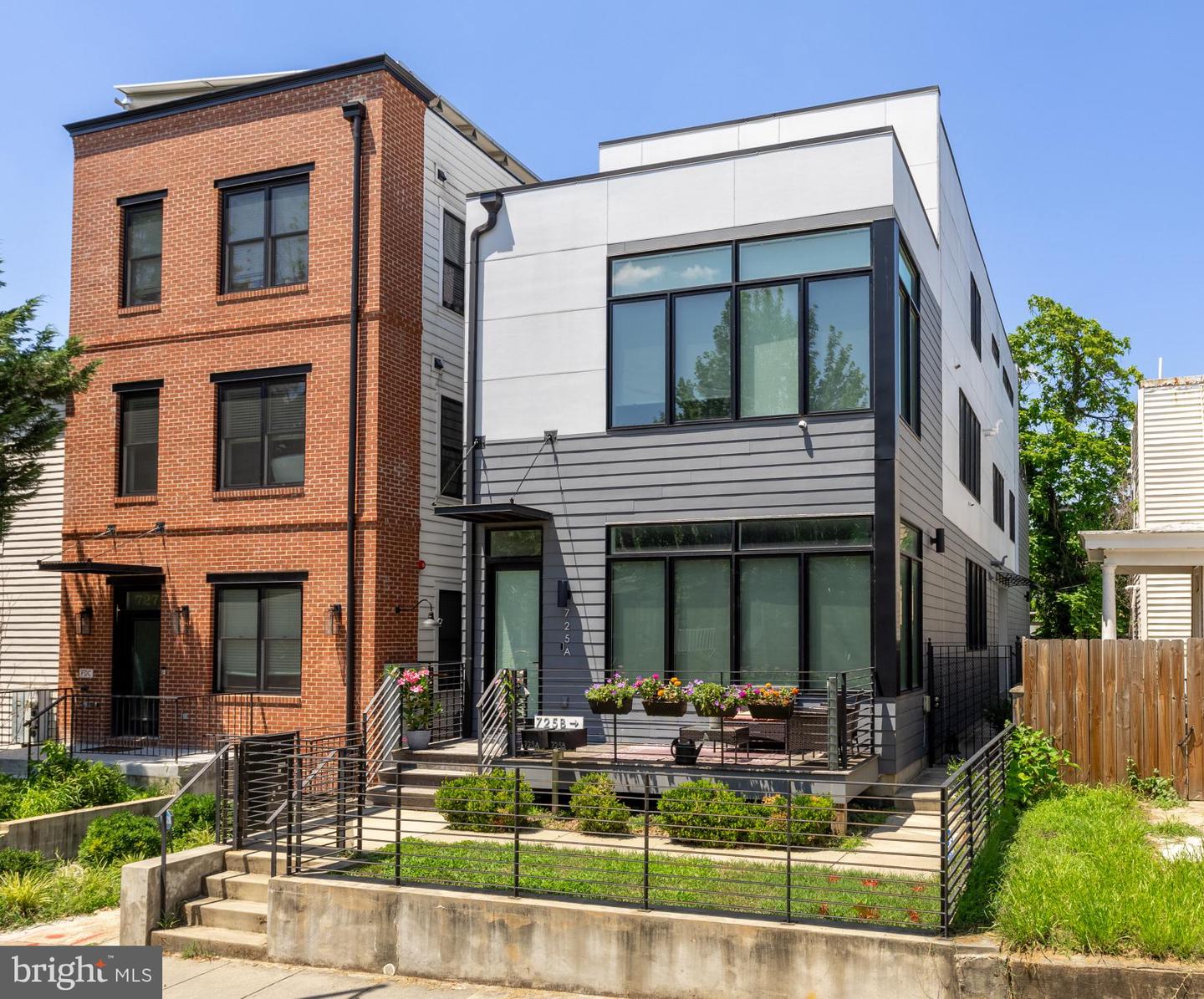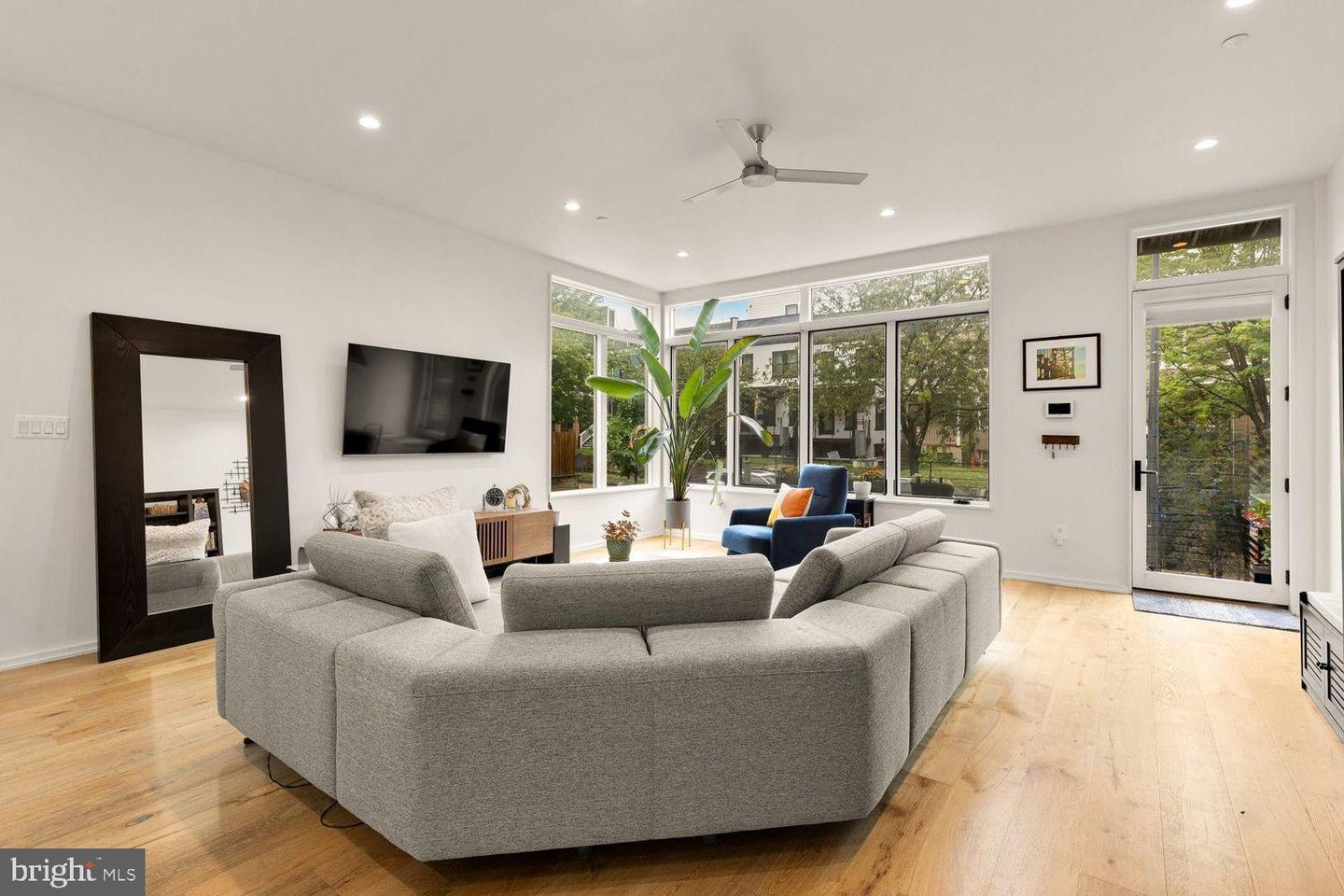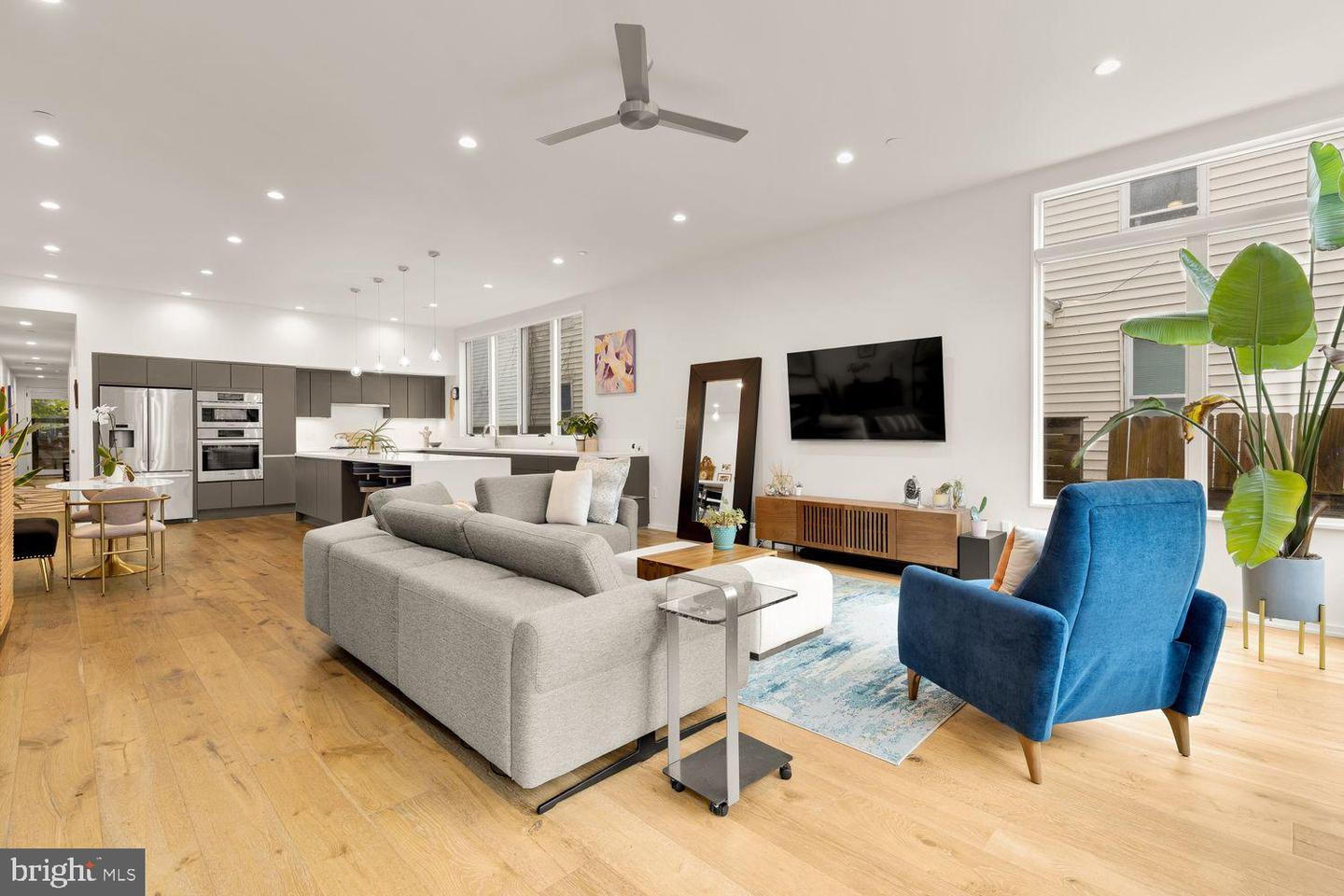


725 Kenyon St Nw #1, Washington, DC 20010
$999,000
3
Beds
3
Baths
2,023
Sq Ft
Condo
Pending
Listed by
Jennifer S Smira
Alex Guckenberger
Compass
Last updated:
July 30, 2025, 07:33 AM
MLS#
DCDC2202840
Source:
BRIGHTMLS
About This Home
Home Facts
Condo
3 Baths
3 Bedrooms
Built in 1908
Price Summary
999,000
$493 per Sq. Ft.
MLS #:
DCDC2202840
Last Updated:
July 30, 2025, 07:33 AM
Added:
a month ago
Rooms & Interior
Bedrooms
Total Bedrooms:
3
Bathrooms
Total Bathrooms:
3
Full Bathrooms:
2
Interior
Living Area:
2,023 Sq. Ft.
Structure
Structure
Architectural Style:
Contemporary
Building Area:
2,023 Sq. Ft.
Year Built:
1908
Finances & Disclosures
Price:
$999,000
Price per Sq. Ft:
$493 per Sq. Ft.
Contact an Agent
Yes, I would like more information from Coldwell Banker. Please use and/or share my information with a Coldwell Banker agent to contact me about my real estate needs.
By clicking Contact I agree a Coldwell Banker Agent may contact me by phone or text message including by automated means and prerecorded messages about real estate services, and that I can access real estate services without providing my phone number. I acknowledge that I have read and agree to the Terms of Use and Privacy Notice.
Contact an Agent
Yes, I would like more information from Coldwell Banker. Please use and/or share my information with a Coldwell Banker agent to contact me about my real estate needs.
By clicking Contact I agree a Coldwell Banker Agent may contact me by phone or text message including by automated means and prerecorded messages about real estate services, and that I can access real estate services without providing my phone number. I acknowledge that I have read and agree to the Terms of Use and Privacy Notice.