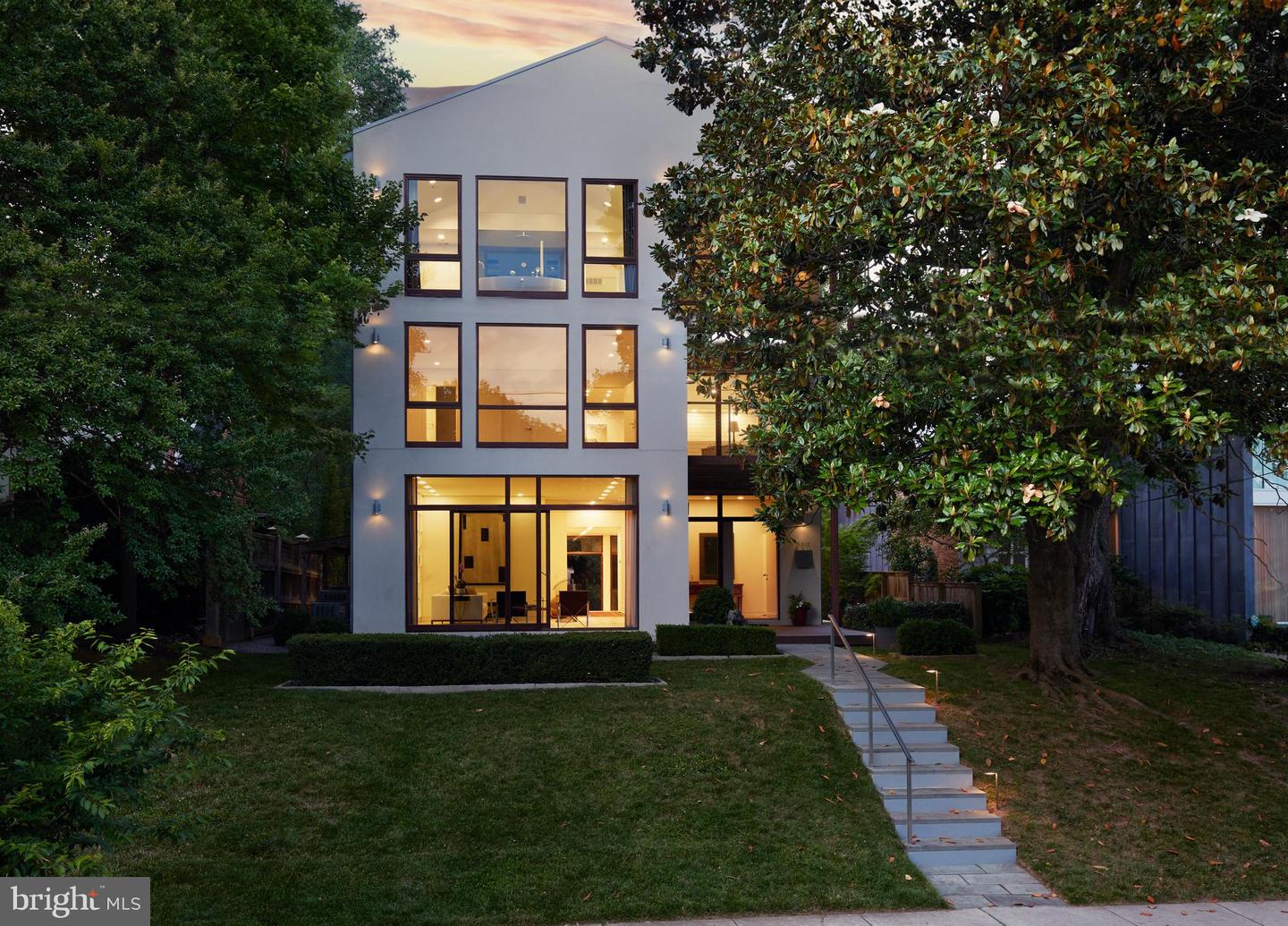Local Realty Service Provided By: Coldwell Banker Realty

5811 Potomac Ave Nw, Washington, DC 20016
$5,200,000
5
Beds
8
Baths
7,400
Sq Ft
Single Family
Sold
Listed by
Brian Smith
Bought with Compass
Compass
MLS#
DCDC2145922
Source:
BRIGHTMLS
Sorry, we are unable to map this address
About This Home
Home Facts
Single Family
8 Baths
5 Bedrooms
Built in 2013
Price Summary
5,700,000
$770 per Sq. Ft.
MLS #:
DCDC2145922
Sold:
October 2, 2024
Rooms & Interior
Bedrooms
Total Bedrooms:
5
Bathrooms
Total Bathrooms:
8
Full Bathrooms:
5
Interior
Living Area:
7,400 Sq. Ft.
Structure
Structure
Architectural Style:
Contemporary
Building Area:
7,400 Sq. Ft.
Year Built:
2013
Lot
Lot Size (Sq. Ft):
6,969
Finances & Disclosures
Price:
$5,700,000
Price per Sq. Ft:
$770 per Sq. Ft.
Source:BRIGHTMLS
The information being provided by Bright MLS is for the consumer’s personal, non-commercial use and may not be used for any purpose other than to identify prospective properties consumers may be interested in purchasing. The information is deemed reliable but not guaranteed and should therefore be independently verified. © 2025 Bright MLS All rights reserved.