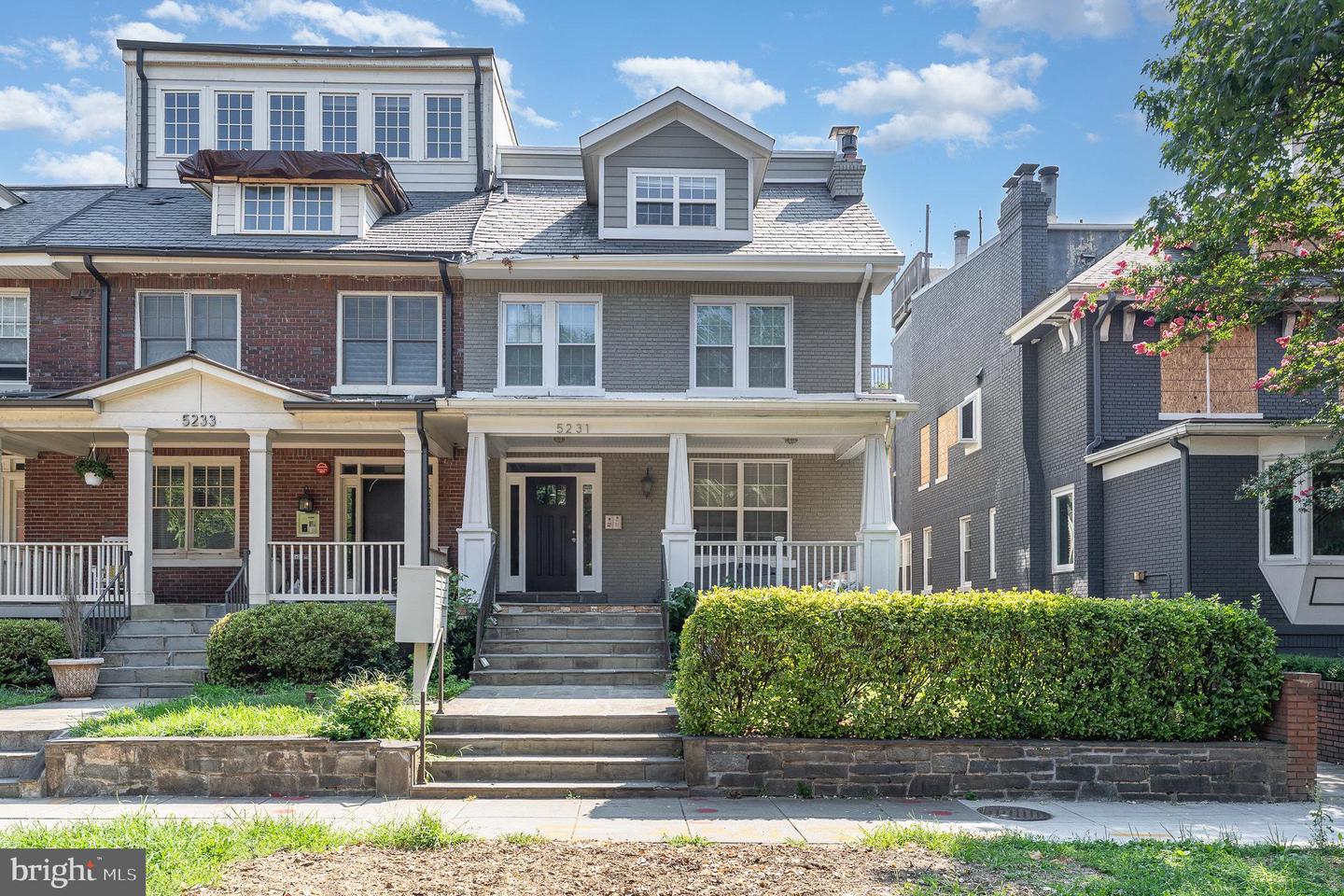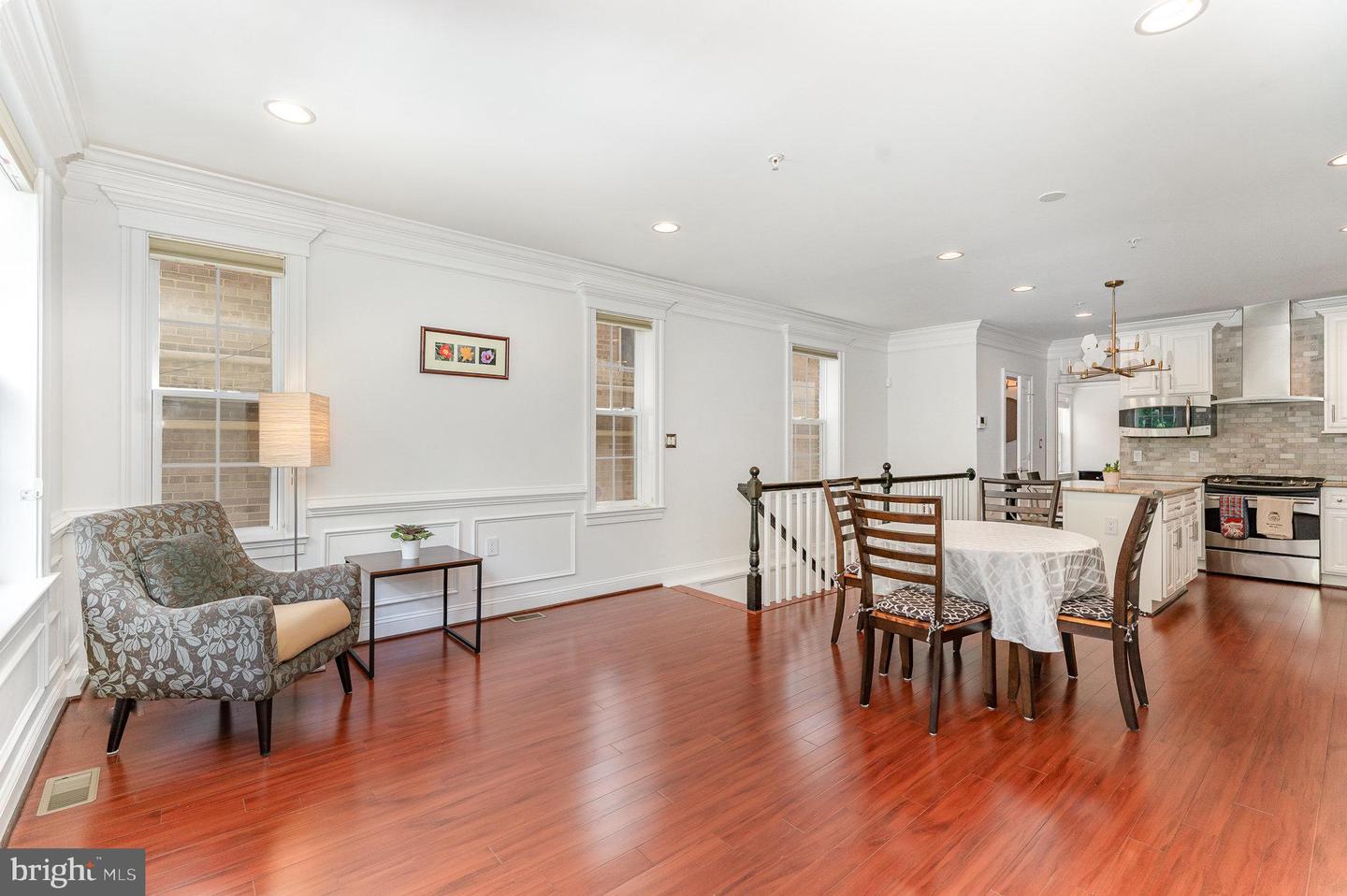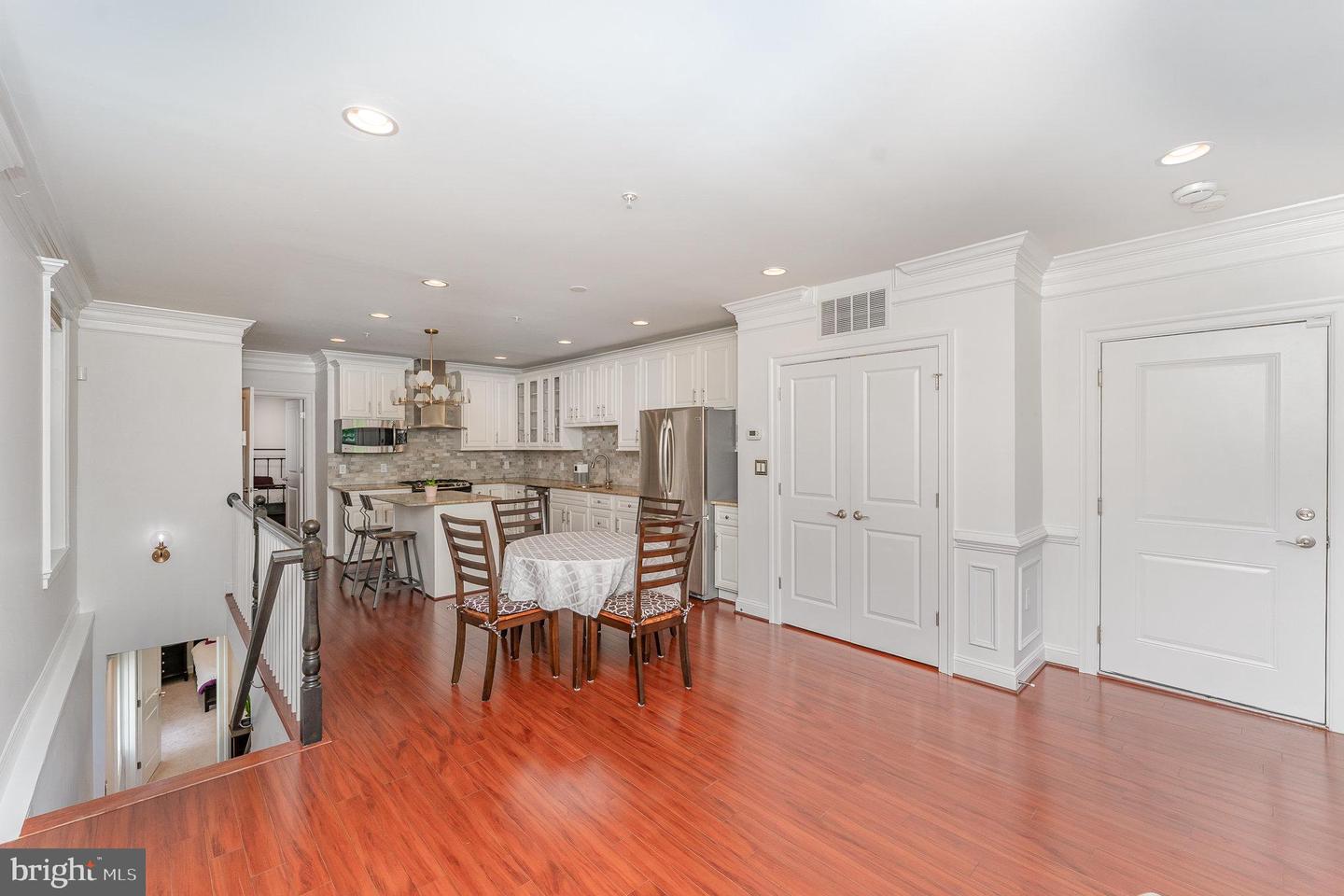


5231 Connecticut Ave Nw #102, Washington, DC 20015
$894,900
3
Beds
4
Baths
1,637
Sq Ft
Condo
Active
Listed by
Eric E Hernandez
Pearson Smith Realty, LLC.
Last updated:
September 9, 2025, 01:50 PM
MLS#
DCDC2210854
Source:
BRIGHTMLS
About This Home
Home Facts
Condo
4 Baths
3 Bedrooms
Built in 1924
Price Summary
894,900
$546 per Sq. Ft.
MLS #:
DCDC2210854
Last Updated:
September 9, 2025, 01:50 PM
Added:
1 month(s) ago
Rooms & Interior
Bedrooms
Total Bedrooms:
3
Bathrooms
Total Bathrooms:
4
Full Bathrooms:
3
Interior
Living Area:
1,637 Sq. Ft.
Structure
Structure
Architectural Style:
Colonial
Building Area:
1,637 Sq. Ft.
Year Built:
1924
Finances & Disclosures
Price:
$894,900
Price per Sq. Ft:
$546 per Sq. Ft.
Contact an Agent
Yes, I would like more information from Coldwell Banker. Please use and/or share my information with a Coldwell Banker agent to contact me about my real estate needs.
By clicking Contact I agree a Coldwell Banker Agent may contact me by phone or text message including by automated means and prerecorded messages about real estate services, and that I can access real estate services without providing my phone number. I acknowledge that I have read and agree to the Terms of Use and Privacy Notice.
Contact an Agent
Yes, I would like more information from Coldwell Banker. Please use and/or share my information with a Coldwell Banker agent to contact me about my real estate needs.
By clicking Contact I agree a Coldwell Banker Agent may contact me by phone or text message including by automated means and prerecorded messages about real estate services, and that I can access real estate services without providing my phone number. I acknowledge that I have read and agree to the Terms of Use and Privacy Notice.