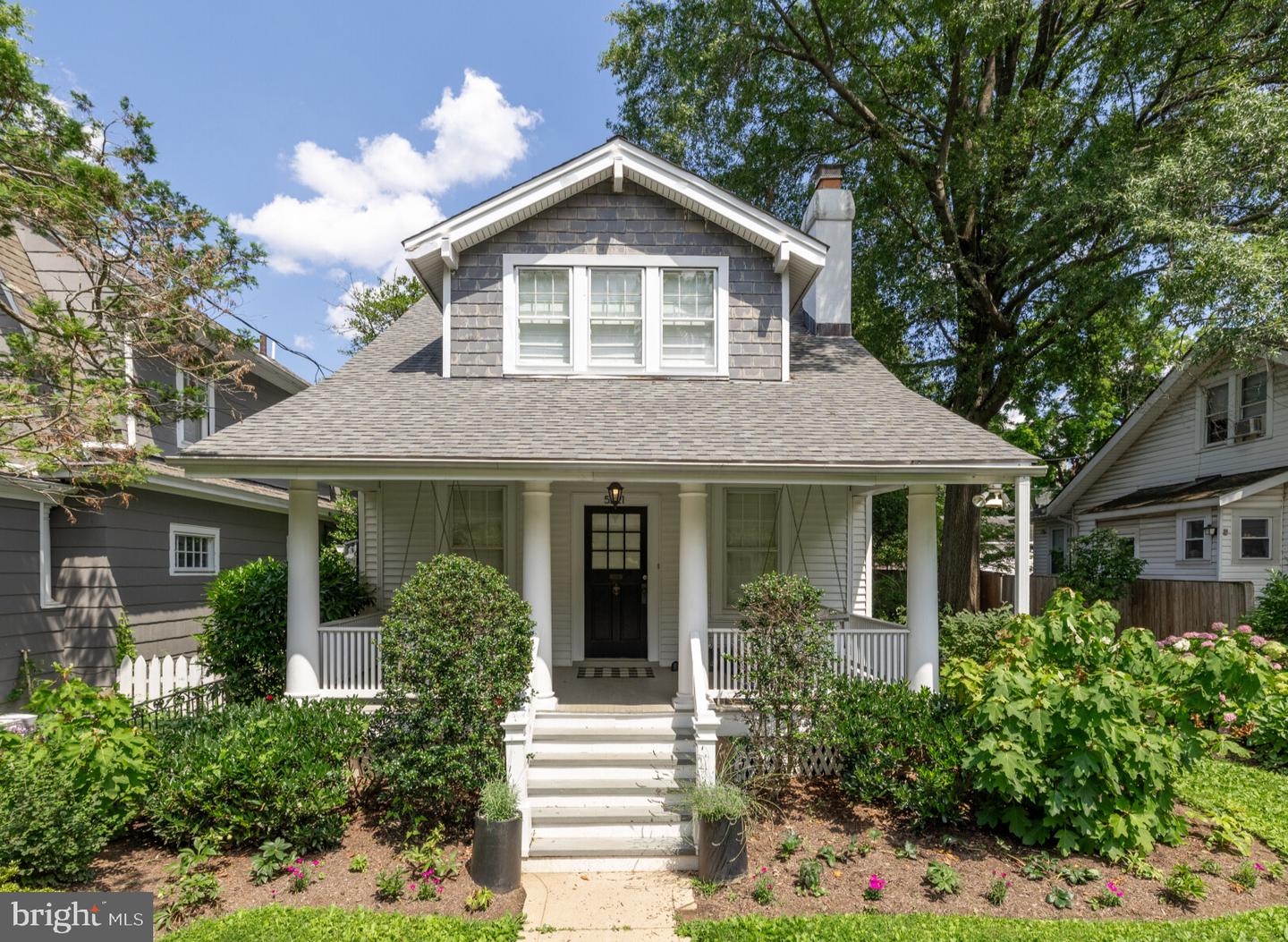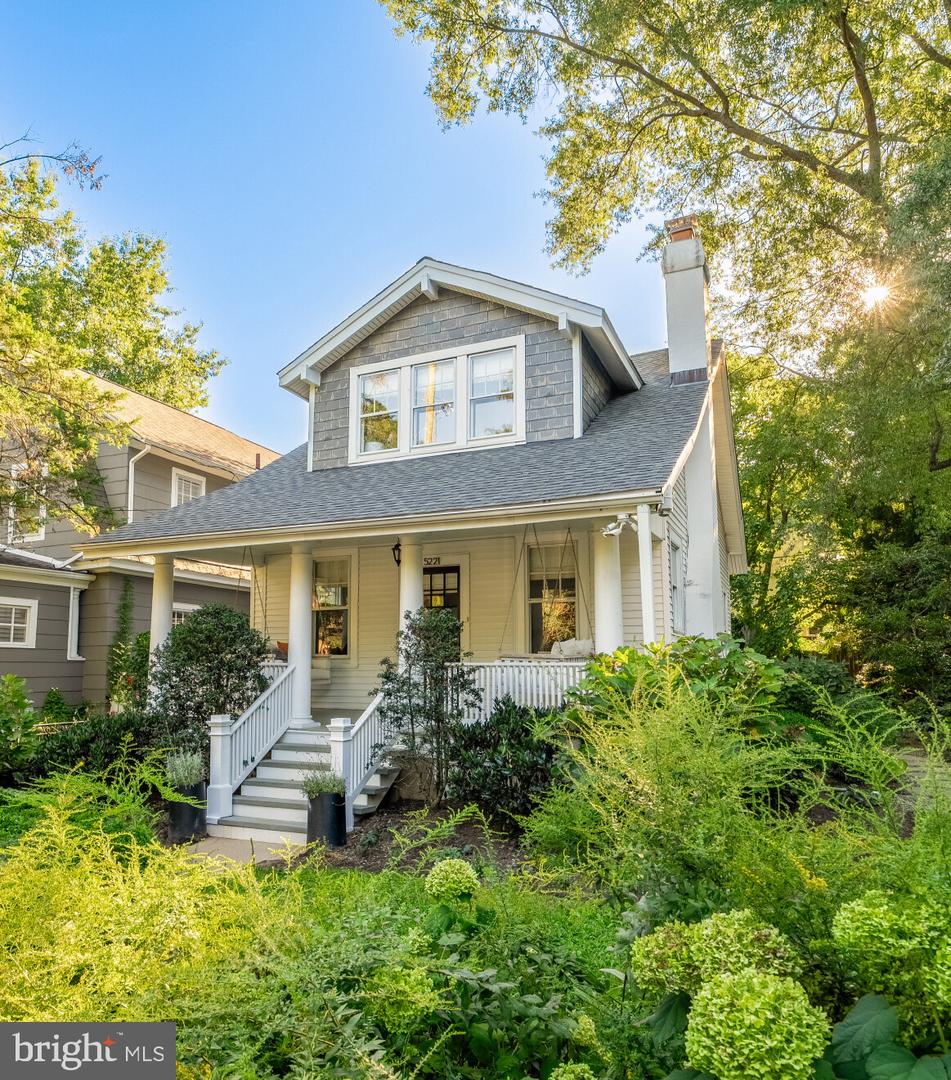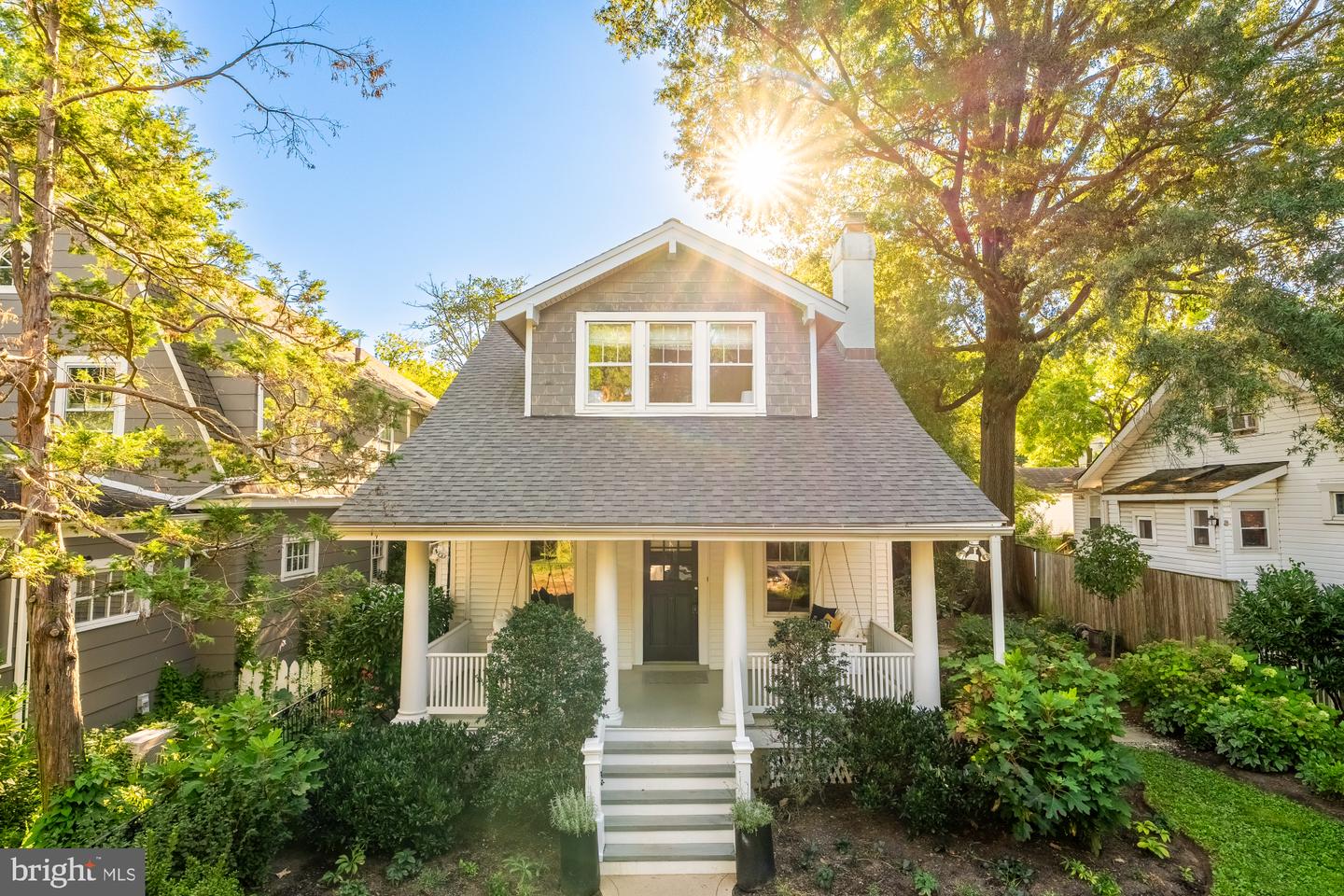


5221 42nd St Nw, Washington, DC 20015
$1,485,000
4
Beds
3
Baths
2,600
Sq Ft
Single Family
Active
Listed by
Megan Stohner Conway
Compass
Last updated:
September 9, 2025, 01:50 PM
MLS#
DCDC2215612
Source:
BRIGHTMLS
About This Home
Home Facts
Single Family
3 Baths
4 Bedrooms
Built in 1920
Price Summary
1,485,000
$571 per Sq. Ft.
MLS #:
DCDC2215612
Last Updated:
September 9, 2025, 01:50 PM
Added:
6 day(s) ago
Rooms & Interior
Bedrooms
Total Bedrooms:
4
Bathrooms
Total Bathrooms:
3
Full Bathrooms:
2
Interior
Living Area:
2,600 Sq. Ft.
Structure
Structure
Architectural Style:
Bungalow
Building Area:
2,600 Sq. Ft.
Year Built:
1920
Lot
Lot Size (Sq. Ft):
5,227
Finances & Disclosures
Price:
$1,485,000
Price per Sq. Ft:
$571 per Sq. Ft.
Contact an Agent
Yes, I would like more information from Coldwell Banker. Please use and/or share my information with a Coldwell Banker agent to contact me about my real estate needs.
By clicking Contact I agree a Coldwell Banker Agent may contact me by phone or text message including by automated means and prerecorded messages about real estate services, and that I can access real estate services without providing my phone number. I acknowledge that I have read and agree to the Terms of Use and Privacy Notice.
Contact an Agent
Yes, I would like more information from Coldwell Banker. Please use and/or share my information with a Coldwell Banker agent to contact me about my real estate needs.
By clicking Contact I agree a Coldwell Banker Agent may contact me by phone or text message including by automated means and prerecorded messages about real estate services, and that I can access real estate services without providing my phone number. I acknowledge that I have read and agree to the Terms of Use and Privacy Notice.