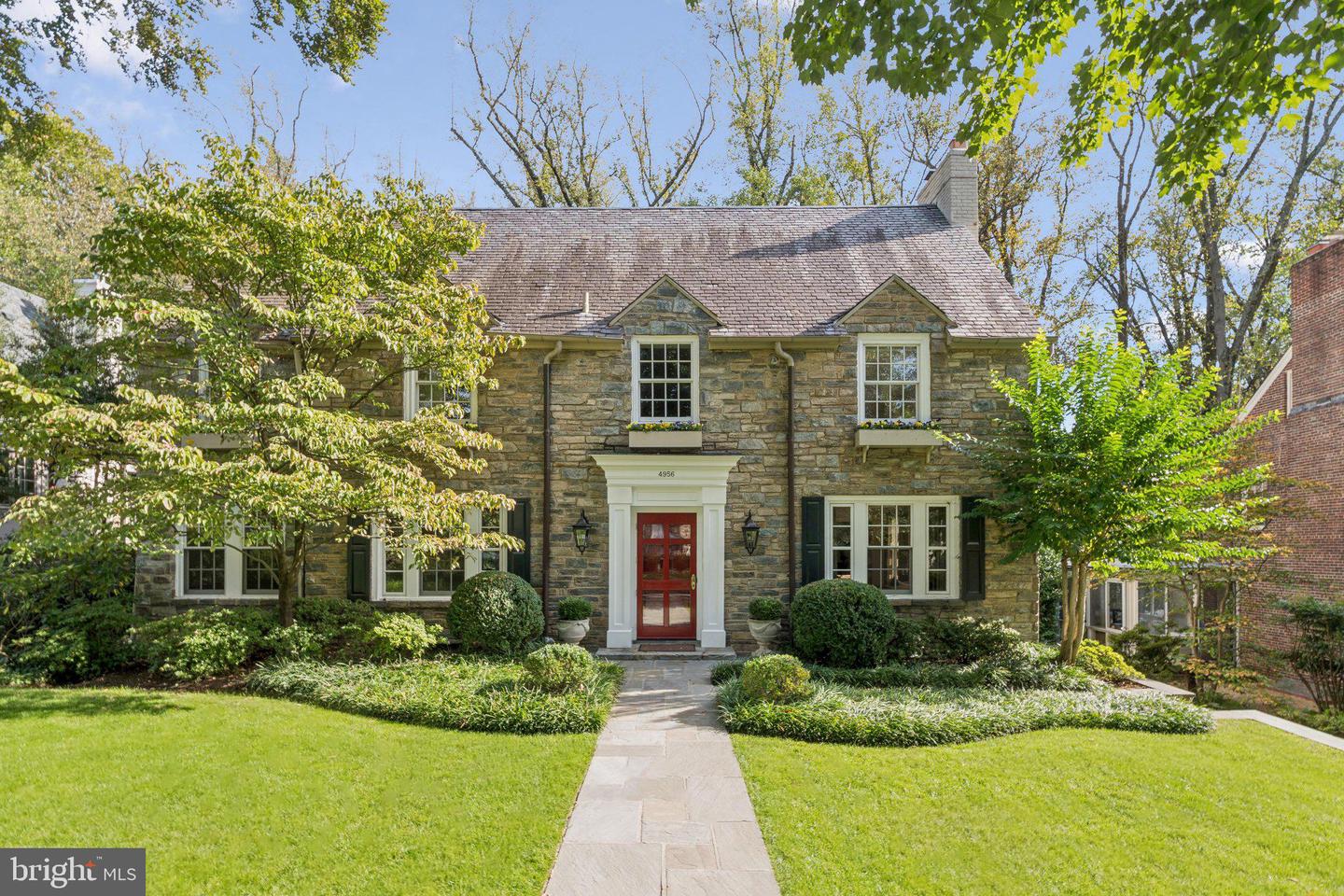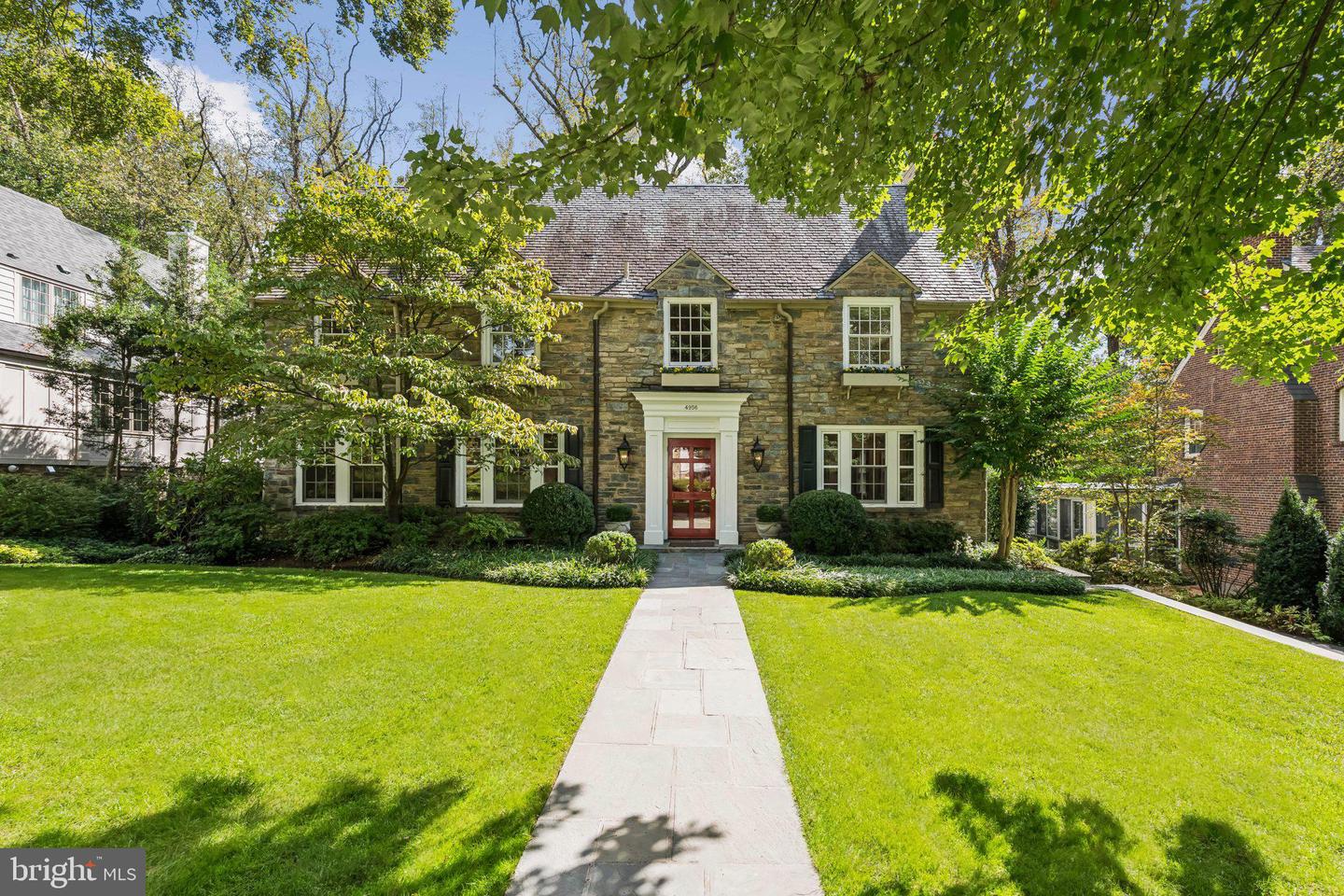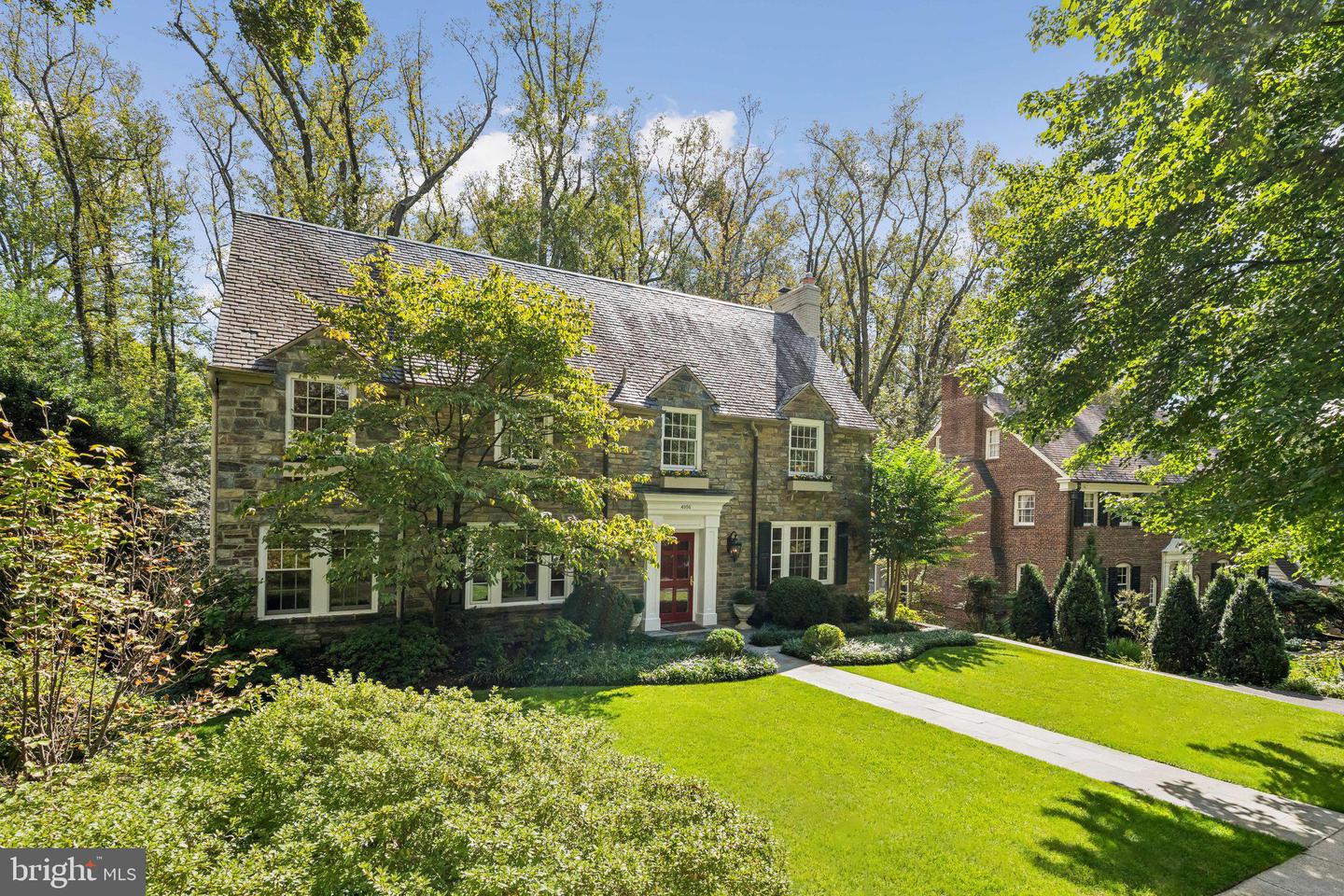


4956 Quebec St Nw, Washington, DC 20016
$4,699,000
7
Beds
6
Baths
6,528
Sq Ft
Single Family
Active
Listed by
William Fastow
Ttr Sotheby'S International Realty
Last updated:
October 9, 2025, 05:32 AM
MLS#
DCDC2226226
Source:
BRIGHTMLS
About This Home
Home Facts
Single Family
6 Baths
7 Bedrooms
Built in 1934
Price Summary
4,699,000
$719 per Sq. Ft.
MLS #:
DCDC2226226
Last Updated:
October 9, 2025, 05:32 AM
Added:
a day ago
Rooms & Interior
Bedrooms
Total Bedrooms:
7
Bathrooms
Total Bathrooms:
6
Full Bathrooms:
5
Interior
Living Area:
6,528 Sq. Ft.
Structure
Structure
Architectural Style:
Colonial
Building Area:
6,528 Sq. Ft.
Year Built:
1934
Lot
Lot Size (Sq. Ft):
8,712
Finances & Disclosures
Price:
$4,699,000
Price per Sq. Ft:
$719 per Sq. Ft.
Contact an Agent
Yes, I would like more information from Coldwell Banker. Please use and/or share my information with a Coldwell Banker agent to contact me about my real estate needs.
By clicking Contact I agree a Coldwell Banker Agent may contact me by phone or text message including by automated means and prerecorded messages about real estate services, and that I can access real estate services without providing my phone number. I acknowledge that I have read and agree to the Terms of Use and Privacy Notice.
Contact an Agent
Yes, I would like more information from Coldwell Banker. Please use and/or share my information with a Coldwell Banker agent to contact me about my real estate needs.
By clicking Contact I agree a Coldwell Banker Agent may contact me by phone or text message including by automated means and prerecorded messages about real estate services, and that I can access real estate services without providing my phone number. I acknowledge that I have read and agree to the Terms of Use and Privacy Notice.