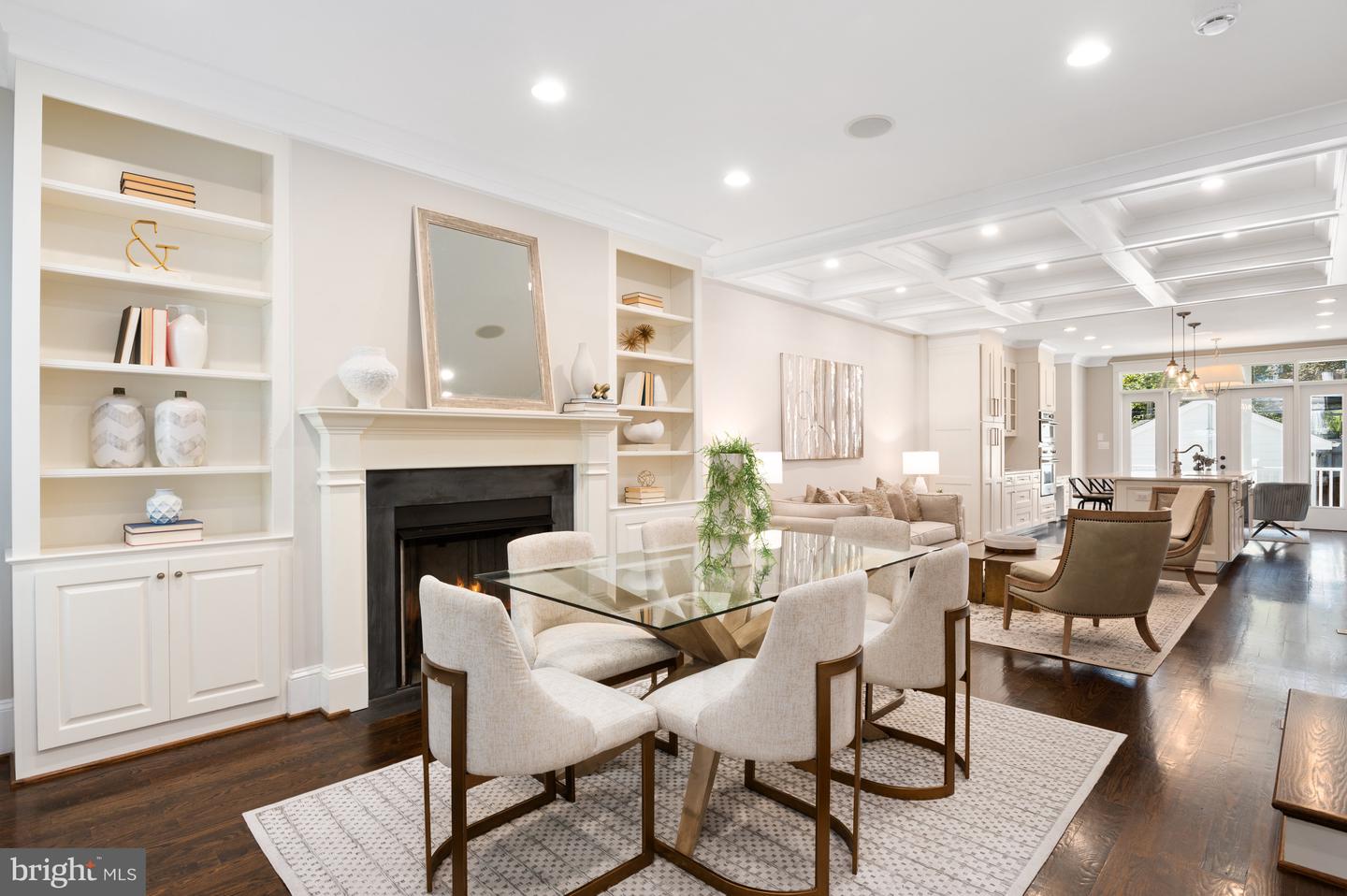


Listed by
Lenore G Rubino
Daniel E Miller
Washington Fine Properties, LLC.
Last updated:
September 10, 2025, 05:46 PM
MLS#
DCDC2208070
Source:
BRIGHTMLS
About This Home
Home Facts
Townhouse
6 Baths
5 Bedrooms
Built in 1924
Price Summary
2,549,000
$827 per Sq. Ft.
MLS #:
DCDC2208070
Last Updated:
September 10, 2025, 05:46 PM
Added:
5 day(s) ago
Rooms & Interior
Bedrooms
Total Bedrooms:
5
Bathrooms
Total Bathrooms:
6
Full Bathrooms:
5
Interior
Living Area:
3,080 Sq. Ft.
Structure
Structure
Architectural Style:
Federal, Transitional
Building Area:
3,080 Sq. Ft.
Year Built:
1924
Lot
Lot Size (Sq. Ft):
2,178
Finances & Disclosures
Price:
$2,549,000
Price per Sq. Ft:
$827 per Sq. Ft.
Contact an Agent
Yes, I would like more information from Coldwell Banker. Please use and/or share my information with a Coldwell Banker agent to contact me about my real estate needs.
By clicking Contact I agree a Coldwell Banker Agent may contact me by phone or text message including by automated means and prerecorded messages about real estate services, and that I can access real estate services without providing my phone number. I acknowledge that I have read and agree to the Terms of Use and Privacy Notice.
Contact an Agent
Yes, I would like more information from Coldwell Banker. Please use and/or share my information with a Coldwell Banker agent to contact me about my real estate needs.
By clicking Contact I agree a Coldwell Banker Agent may contact me by phone or text message including by automated means and prerecorded messages about real estate services, and that I can access real estate services without providing my phone number. I acknowledge that I have read and agree to the Terms of Use and Privacy Notice.