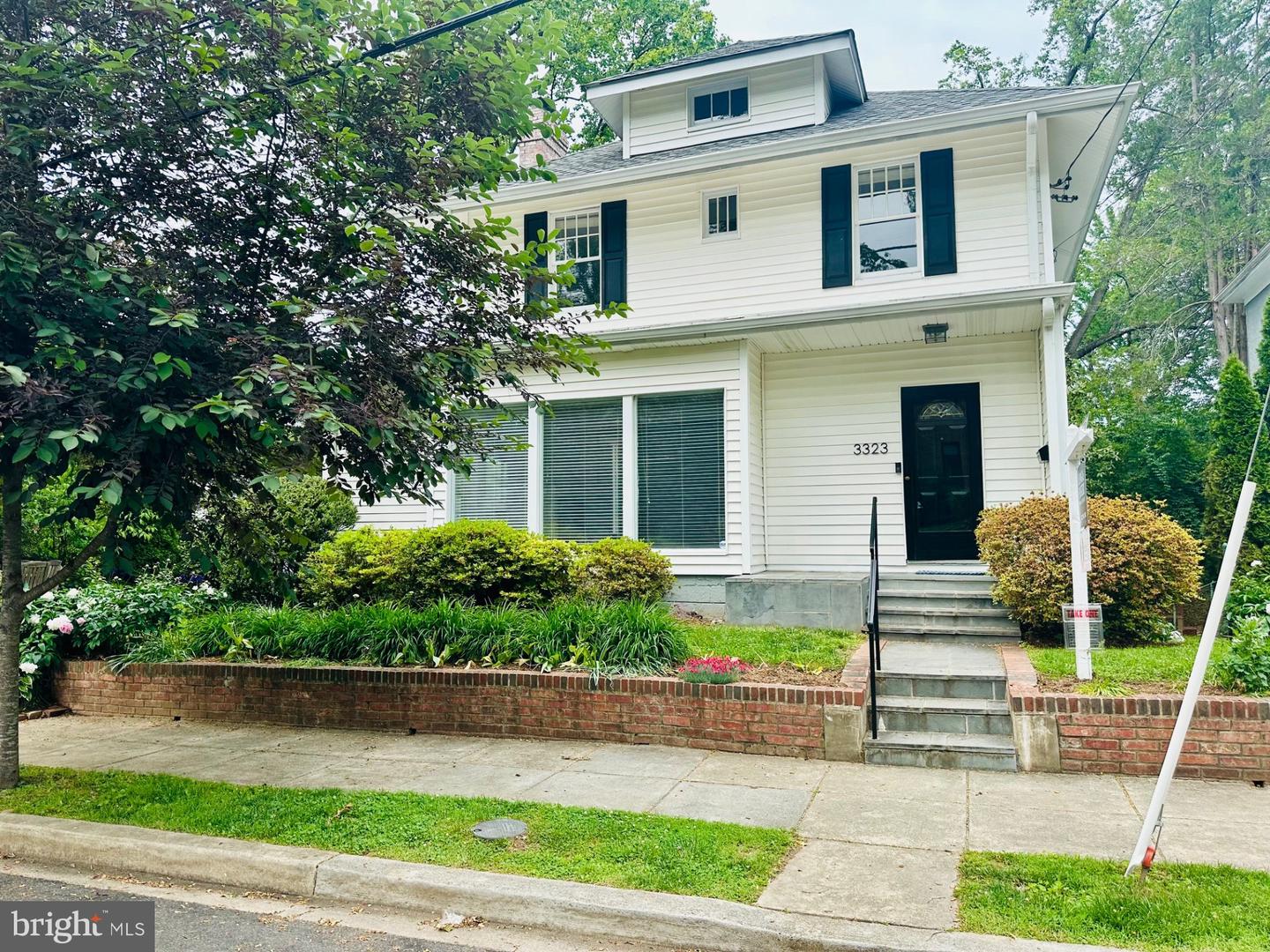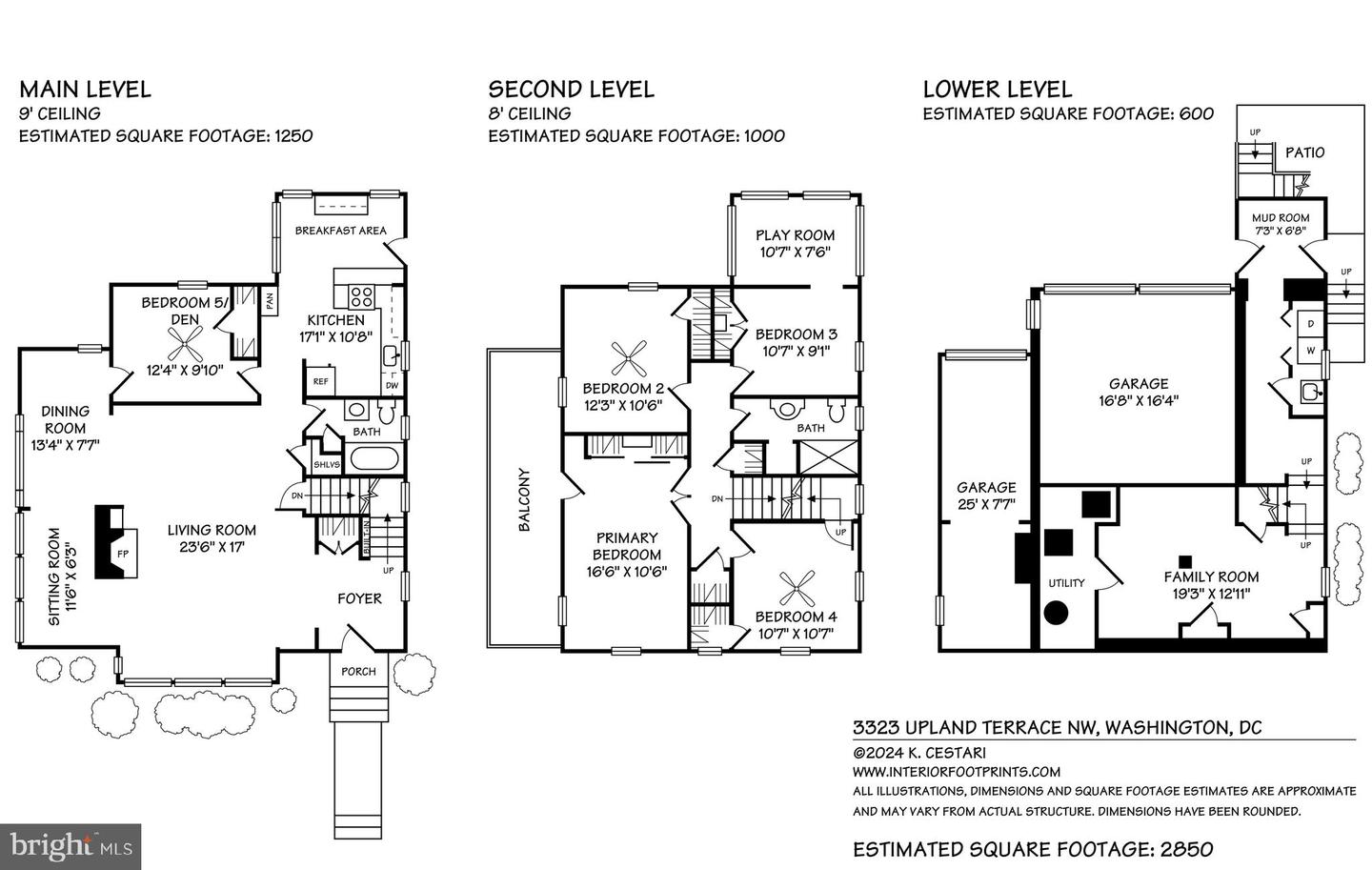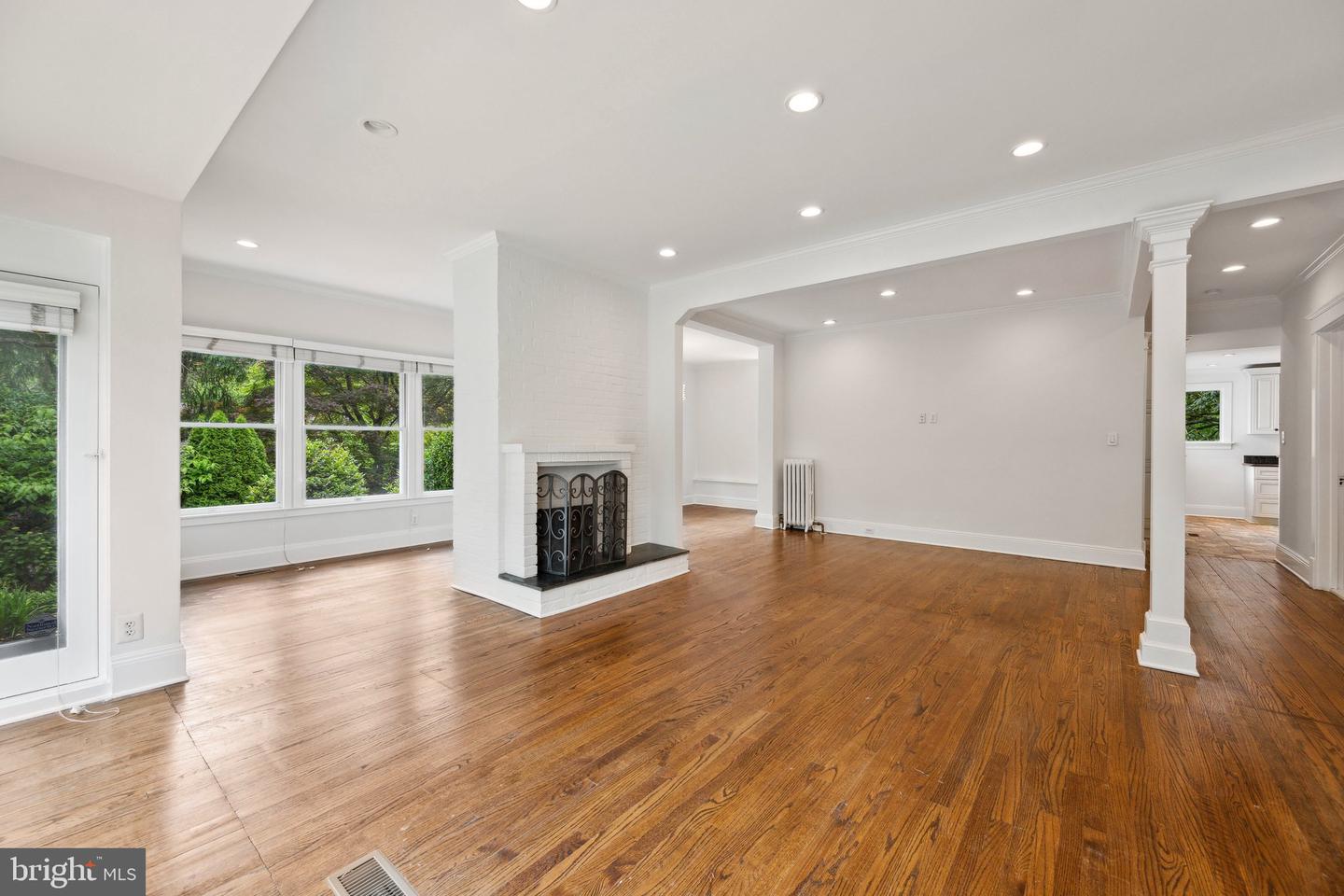


3323 Upland Ter Nw, Washington, DC 20015
Pending
Listed by
Kimberly A Cestari
Long & Foster Real Estate, Inc.
Last updated:
June 7, 2025, 07:57 AM
MLS#
DCDC2190558
Source:
BRIGHTMLS
About This Home
Home Facts
Single Family
2 Baths
5 Bedrooms
Built in 1925
Price Summary
1,225,000
$429 per Sq. Ft.
MLS #:
DCDC2190558
Last Updated:
June 7, 2025, 07:57 AM
Added:
a month ago
Rooms & Interior
Bedrooms
Total Bedrooms:
5
Bathrooms
Total Bathrooms:
2
Full Bathrooms:
2
Interior
Living Area:
2,850 Sq. Ft.
Structure
Structure
Architectural Style:
Craftsman
Building Area:
2,850 Sq. Ft.
Year Built:
1925
Lot
Lot Size (Sq. Ft):
3,920
Finances & Disclosures
Price:
$1,225,000
Price per Sq. Ft:
$429 per Sq. Ft.
Contact an Agent
Yes, I would like more information from Coldwell Banker. Please use and/or share my information with a Coldwell Banker agent to contact me about my real estate needs.
By clicking Contact I agree a Coldwell Banker Agent may contact me by phone or text message including by automated means and prerecorded messages about real estate services, and that I can access real estate services without providing my phone number. I acknowledge that I have read and agree to the Terms of Use and Privacy Notice.
Contact an Agent
Yes, I would like more information from Coldwell Banker. Please use and/or share my information with a Coldwell Banker agent to contact me about my real estate needs.
By clicking Contact I agree a Coldwell Banker Agent may contact me by phone or text message including by automated means and prerecorded messages about real estate services, and that I can access real estate services without providing my phone number. I acknowledge that I have read and agree to the Terms of Use and Privacy Notice.