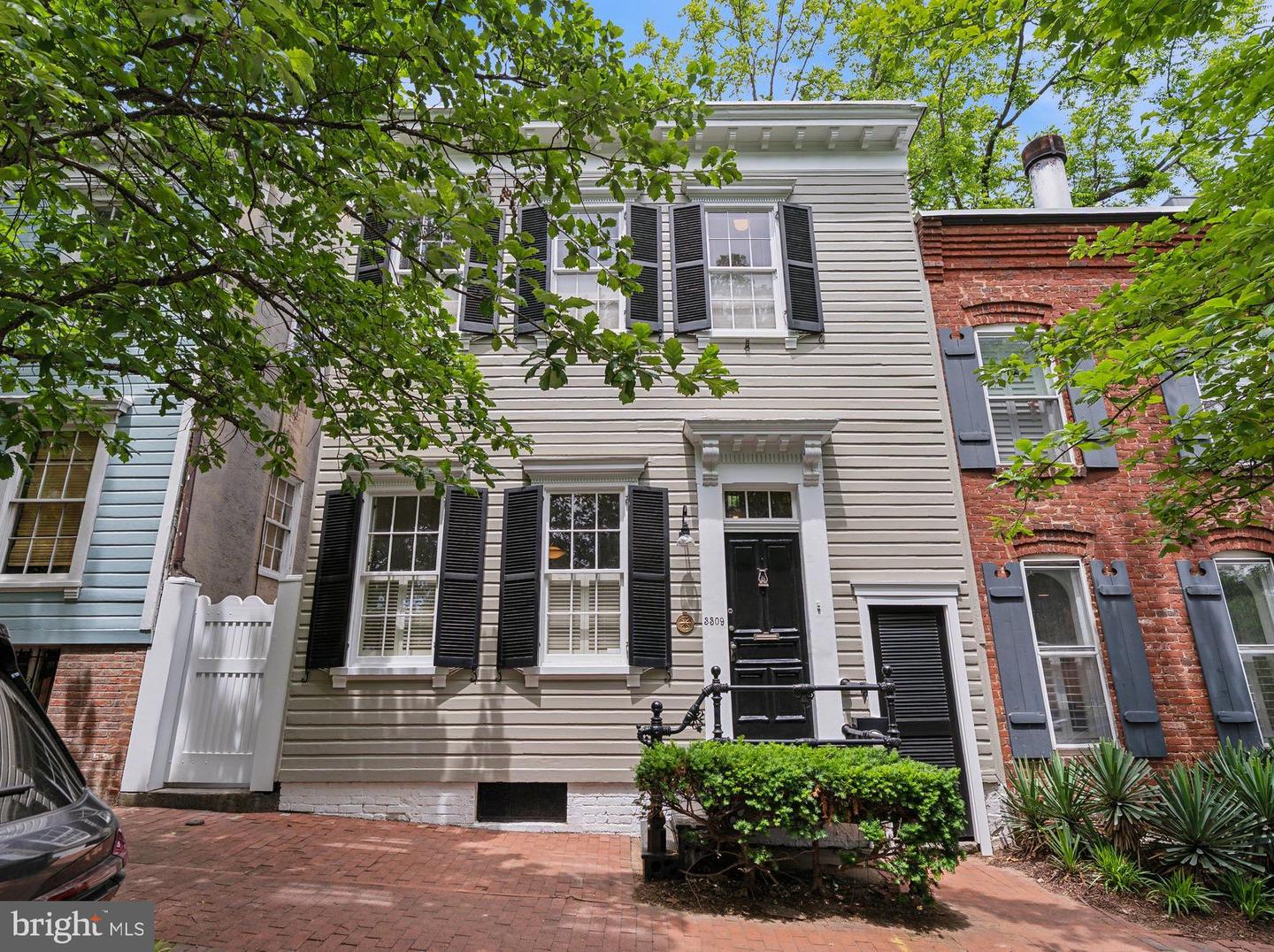Local Realty Service Provided By: Coldwell Banker Realty

3309 Q St Nw, Washington, DC 20007
$2,295,000
Last List Price
3
Beds
3
Baths
2,207
Sq Ft
Townhouse
Sold
Listed by
Ethan F Drath
Nancy W Taylor Bubes
Washington Fine Properties, LLC.
MLS#
DCDC2199276
Source:
BRIGHTMLS
Sorry, we are unable to map this address
About This Home
Home Facts
Townhouse
3 Baths
3 Bedrooms
Built in 1900
Price Summary
2,295,000
$1,039 per Sq. Ft.
MLS #:
DCDC2199276
Rooms & Interior
Bedrooms
Total Bedrooms:
3
Bathrooms
Total Bathrooms:
3
Full Bathrooms:
2
Interior
Living Area:
2,207 Sq. Ft.
Structure
Structure
Architectural Style:
Traditional
Building Area:
2,207 Sq. Ft.
Year Built:
1900
Lot
Lot Size (Sq. Ft):
3,049
Finances & Disclosures
Price:
$2,295,000
Price per Sq. Ft:
$1,039 per Sq. Ft.
Source:BRIGHTMLS
The information being provided by Bright MLS is for the consumer’s personal, non-commercial use and may not be used for any purpose other than to identify prospective properties consumers may be interested in purchasing. The information is deemed reliable but not guaranteed and should therefore be independently verified. © 2025 Bright MLS All rights reserved.