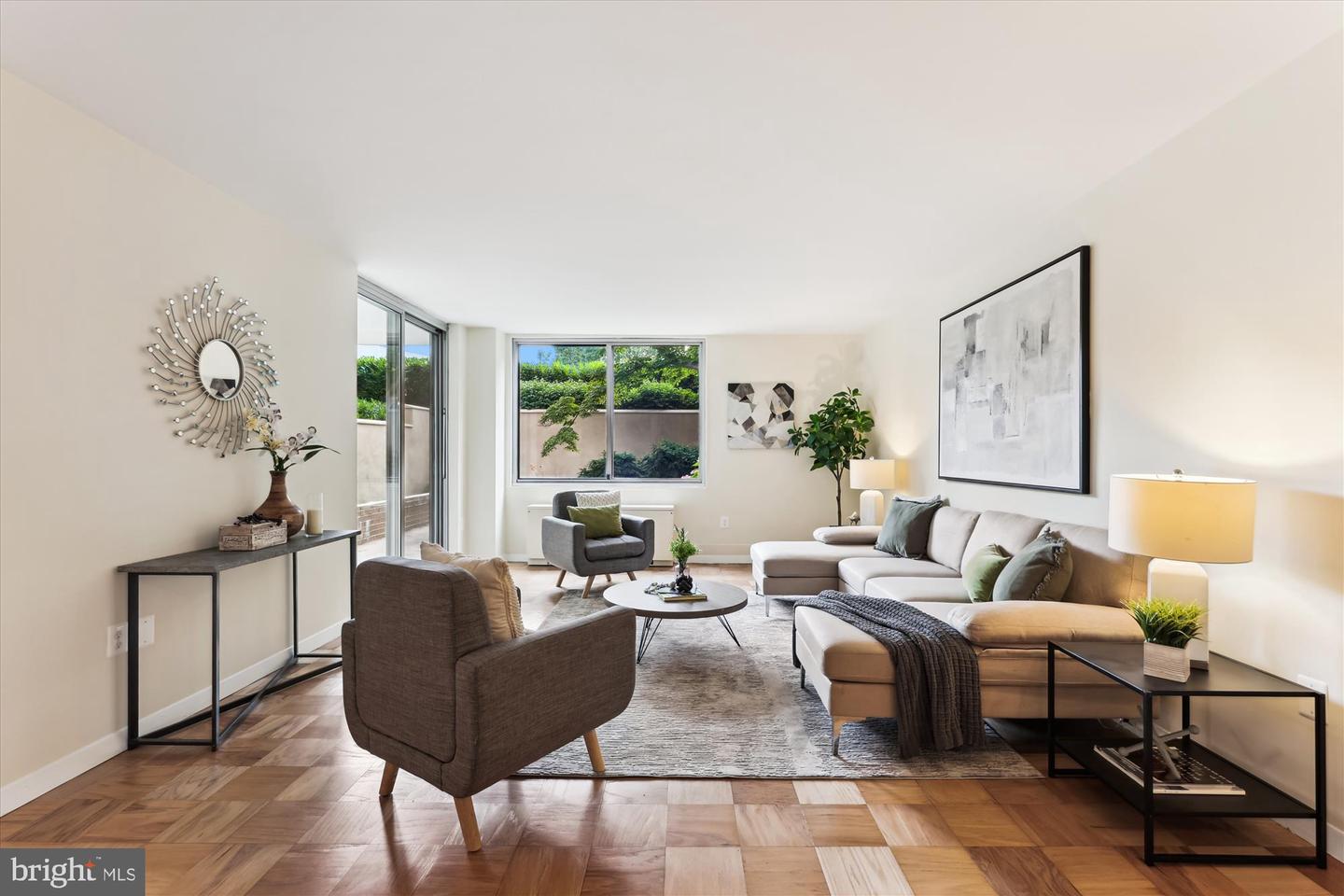Local Realty Service Provided By: Coldwell Banker Home Town Realty

3001 Veazey Ter Nw #410, Washington, DC 20008
$510,000
2
Beds
2
Baths
1,450
Sq Ft
Condo
Sold
Listed by
Judith R Kelly
Bought with Compass
Long & Foster Real Estate, Inc.
MLS#
DCDC2209828
Source:
BRIGHTMLS
Sorry, we are unable to map this address
About This Home
Home Facts
Condo
2 Baths
2 Bedrooms
Built in 1967
Price Summary
520,000
$358 per Sq. Ft.
MLS #:
DCDC2209828
Sold:
August 22, 2025
Rooms & Interior
Bedrooms
Total Bedrooms:
2
Bathrooms
Total Bathrooms:
2
Full Bathrooms:
2
Interior
Living Area:
1,450 Sq. Ft.
Structure
Structure
Architectural Style:
Contemporary
Building Area:
1,450 Sq. Ft.
Year Built:
1967
Finances & Disclosures
Price:
$520,000
Price per Sq. Ft:
$358 per Sq. Ft.
Source:BRIGHTMLS
The information being provided by Bright MLS is for the consumer’s personal, non-commercial use and may not be used for any purpose other than to identify prospective properties consumers may be interested in purchasing. The information is deemed reliable but not guaranteed and should therefore be independently verified. © 2025 Bright MLS All rights reserved.