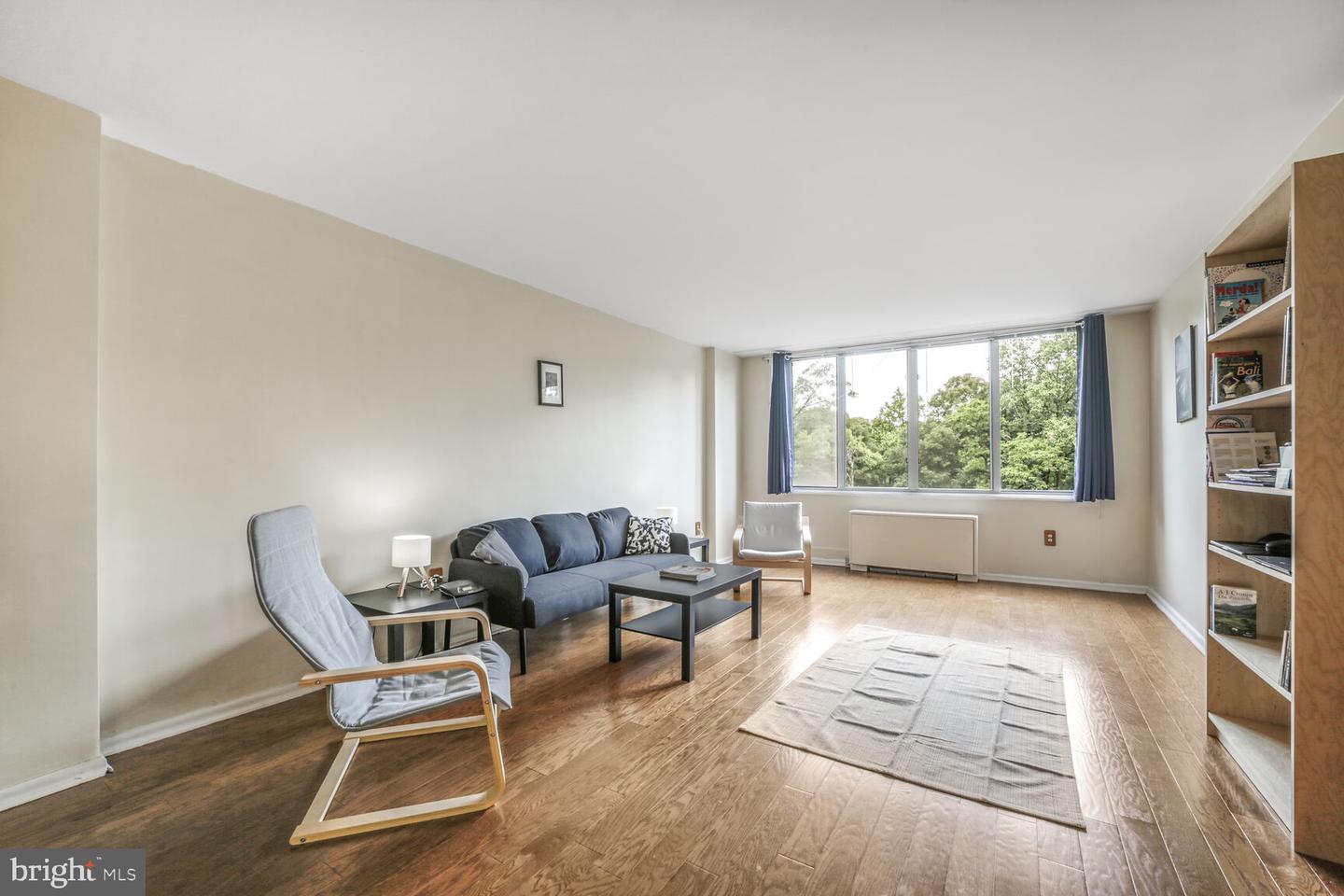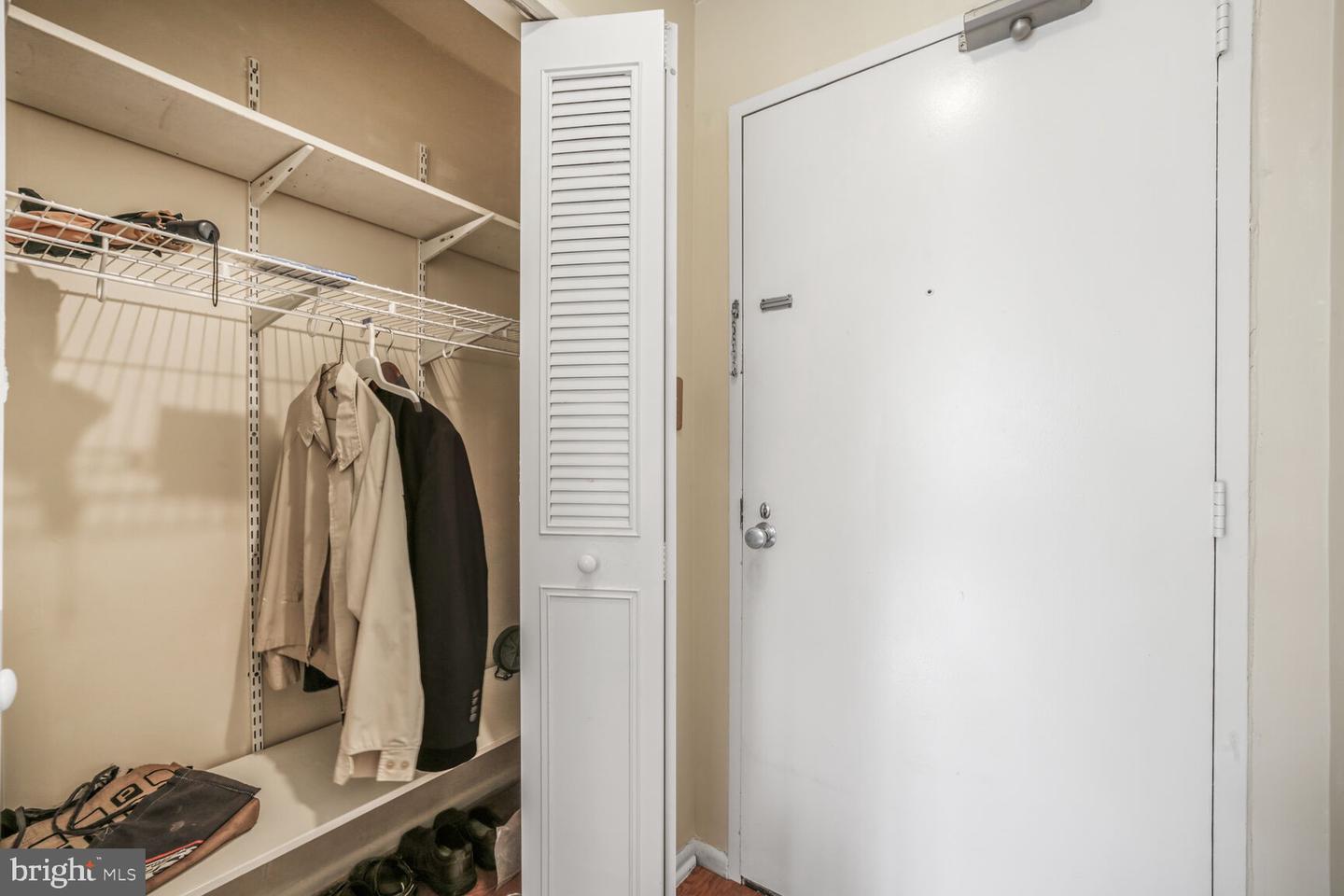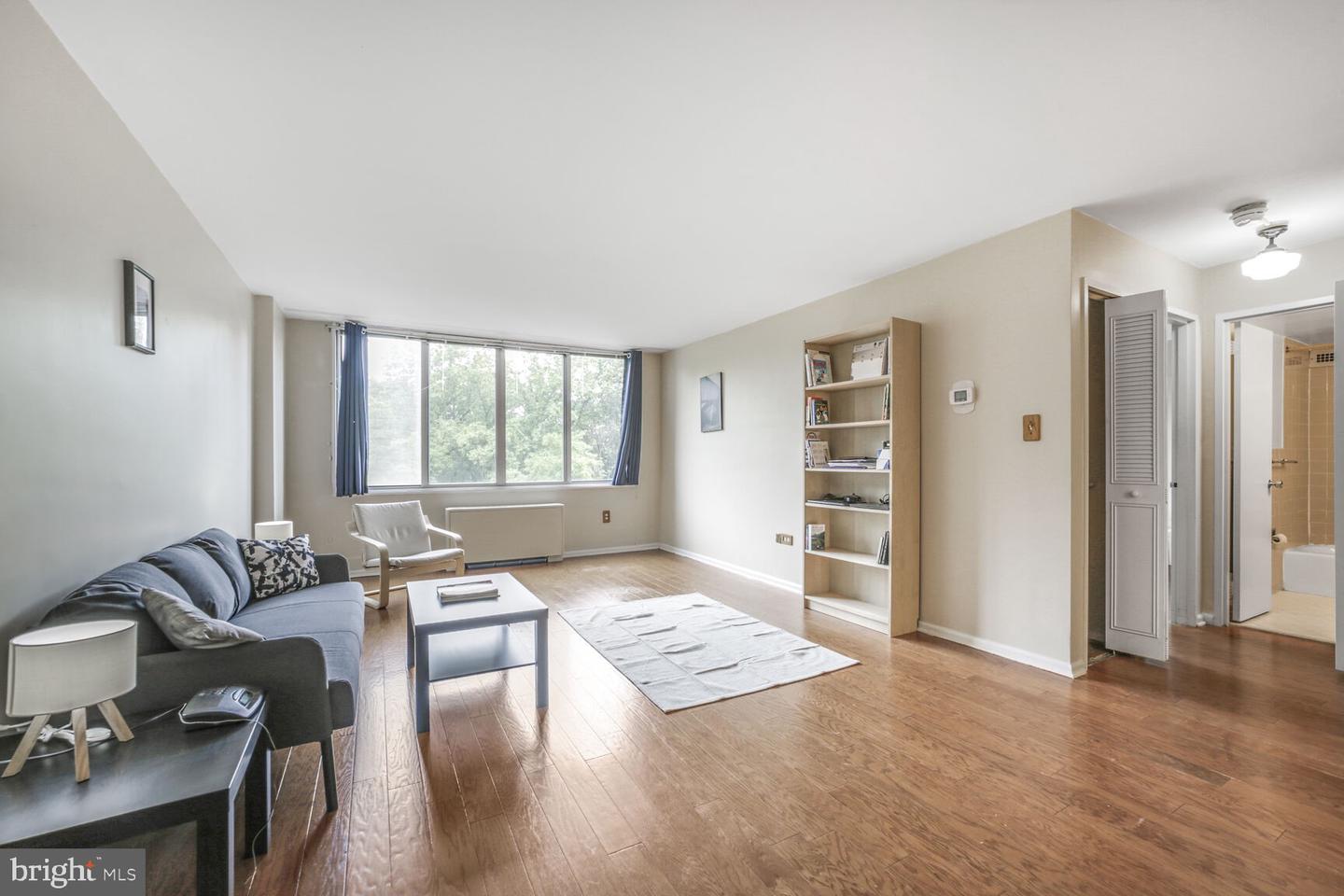THE UNIT VNE 608 offers a unique combination of tradition, space utilization, & convenience. Hardwood floors, wood cabinets in the kitchen & bath, & even light switches & electrical outlets convey a sense of woodsy hominess. The 4 closets have all been updated to modular systems which allow you to add, delete, or move shelves however you like, which enables you to optimize the use of space in each closet. The location of VNE 608 makes it 1 of the most convenient in the building. It’s on the 6th floor, which is the same floor as the lobby & exterior doors. The unit is just steps away from the south entrance/exit. The attached parking space is only steps away from the door downstairs.
The unit offers a beautiful view of Soapstone Valley Park, an offshoot of Rock Creek Park from both living room & bedroom. The northern exposure allows you to see the beautiful sunlight over the woods outside the window without being overheated by the sun shining into the unit. All of the light fixtures are new.
Bedroom The bedroom leaves the sights & sounds of the city outside. Abutting the park leaves natural silence @ night. The horizontal aluminum blinds combined with the dark curtains create an almost pitch black room which creates “good sleepin’ weather” every night. You can even calibrate the most comfortable temperature with the new digital thermostat. The huge 160 ft - 3 closet optimizes space with easily adjustable shelving.
Kitchen Everything in the kitchen is new since 2019: Frigidaire refrigerator, Amana dishwasher, Whirlpool gas stove/range, In-sink-erator garbage disposal, & (Chinese) microwave, oak cabinets, quartz countertops, & under cabinet lighting. Shelves add the equivalent of another 2-3 cabinets, or can be removed if you’d like to configure your own space.
Bathroom: The showerhead, toilet, & vanity are all new. Natural oak shelves more than double the storage space in the medicine cabinet.
THE BUILDING Van Ness East (VNE) condominium offers many amenities. 2 outdoor swimming pools are open Memorial-Labor Day. The fitness center offers 5 bikes, 4 treadmills, 3 elliptical trainers, 2 rowing machines, free weights, dumbbells, a Matrix multifunction training system, & various elastic bands, etc. The front desk assures security 24/7/365. The association offers an online portal to accept deliveries, place maintenance requests, & communicate with management & staff. Cable/internet services are available from Comcast/Xfinity, RCN/Astound, & Verizon/FIOS. All other utilities (electricity, gas, water) are included in the monthly condo association dues. The social room is available for rent, which includes a bar, kitchen, dance floor, space, & chairs to host whatever function you like. A bike cage keeps bicycles safe, secure, & protected from the elements. Laundry rooms are located on each floor. An underground walkway provides access to the Giant supermarket & Metro station without hardly having to go outside. The library offers a variety of reading material. Electric vehicle charging is now available in the garage.
THE NEIGHBORHOOD Forest Hills around the Van Ness-UDC Red Line metro (5 stops/10 minutes to Metro Center) /L2 bus stop is centered around Connecticut Ave. Howard University’s law & divinity schools, the Levine School of Music, & the University of the District of Columbia surround VNE. American University’s WAMU radio station broadcasts nearby. A dozen embassies are within ½ mile. A trail to the Soapstone Creek part of Rock Creek Park is a block away. The Pierce Mill & Hillwood Estate, Museum, & Gardens are not far. Local retail includes Giant, Starbucks, CVS, Gold’s Gym, Potbelly, & Zips drycleaning & a dozen restaurants nearby. A small farmers market sets up every Saturday 9-2 in front of the UDC Student Center. Feel free to make arrangements to take a closer look.


