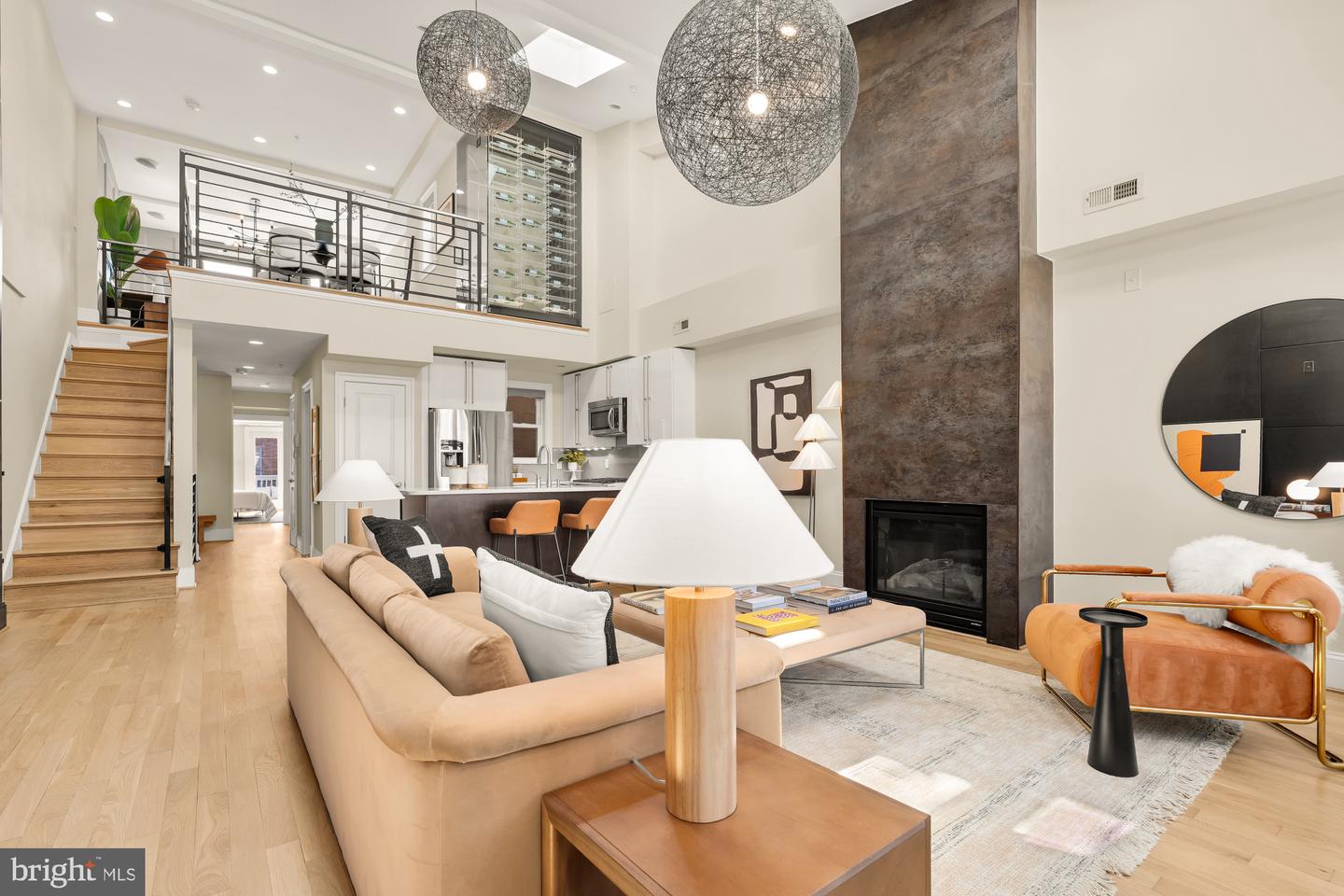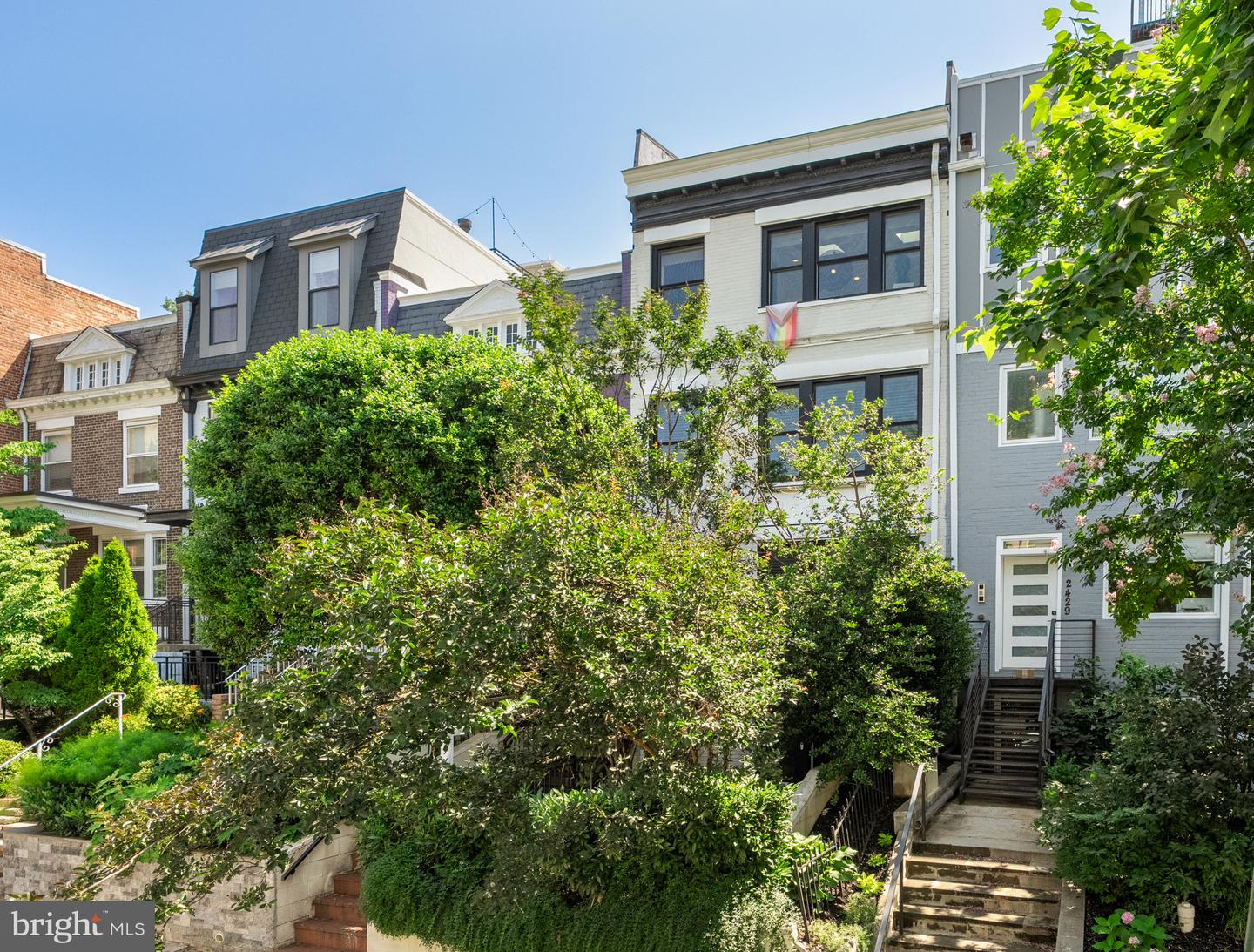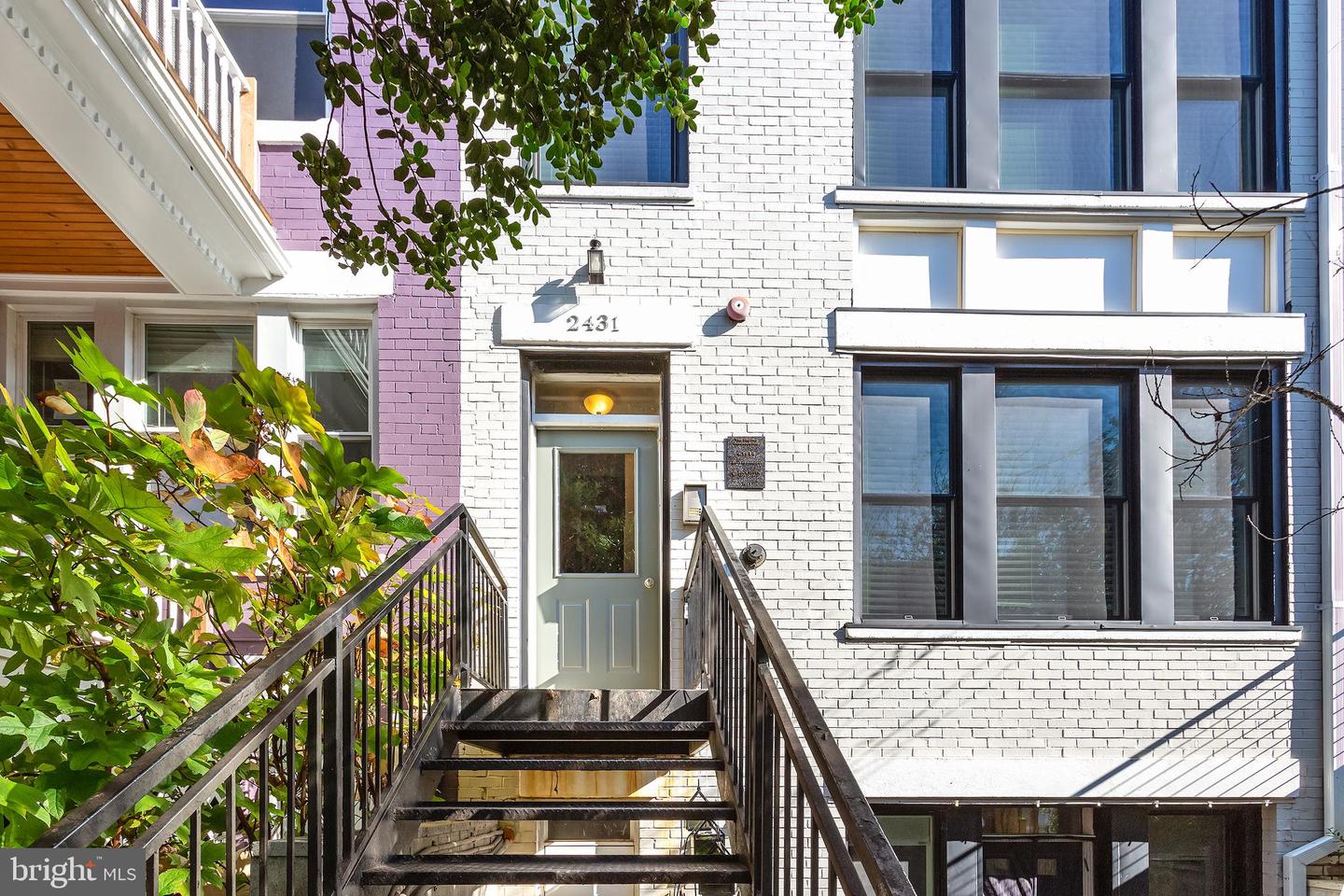


2431 Ontario Rd Nw #4, Washington, DC 20009
$1,250,000
3
Beds
3
Baths
1,440
Sq Ft
Condo
Coming Soon
Listed by
Paras Dhoj Karki
Compass
Last updated:
June 25, 2025, 01:36 PM
MLS#
DCDC2207758
Source:
BRIGHTMLS
About This Home
Home Facts
Condo
3 Baths
3 Bedrooms
Built in 2011
Price Summary
1,250,000
$868 per Sq. Ft.
MLS #:
DCDC2207758
Last Updated:
June 25, 2025, 01:36 PM
Added:
2 day(s) ago
Rooms & Interior
Bedrooms
Total Bedrooms:
3
Bathrooms
Total Bathrooms:
3
Full Bathrooms:
2
Interior
Living Area:
1,440 Sq. Ft.
Structure
Structure
Architectural Style:
Federal
Building Area:
1,440 Sq. Ft.
Year Built:
2011
Finances & Disclosures
Price:
$1,250,000
Price per Sq. Ft:
$868 per Sq. Ft.
Contact an Agent
Yes, I would like more information from Coldwell Banker. Please use and/or share my information with a Coldwell Banker agent to contact me about my real estate needs.
By clicking Contact I agree a Coldwell Banker Agent may contact me by phone or text message including by automated means and prerecorded messages about real estate services, and that I can access real estate services without providing my phone number. I acknowledge that I have read and agree to the Terms of Use and Privacy Notice.
Contact an Agent
Yes, I would like more information from Coldwell Banker. Please use and/or share my information with a Coldwell Banker agent to contact me about my real estate needs.
By clicking Contact I agree a Coldwell Banker Agent may contact me by phone or text message including by automated means and prerecorded messages about real estate services, and that I can access real estate services without providing my phone number. I acknowledge that I have read and agree to the Terms of Use and Privacy Notice.