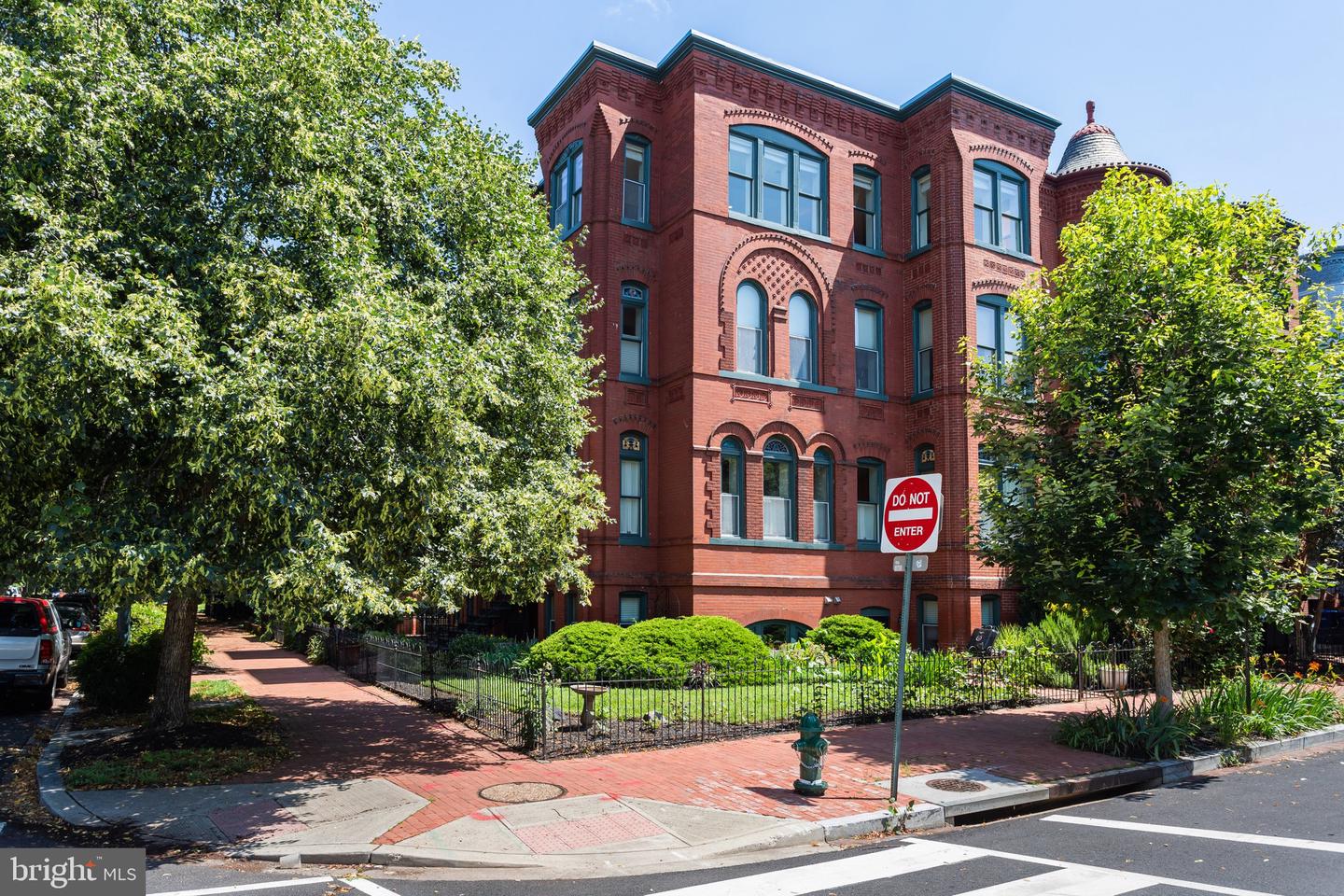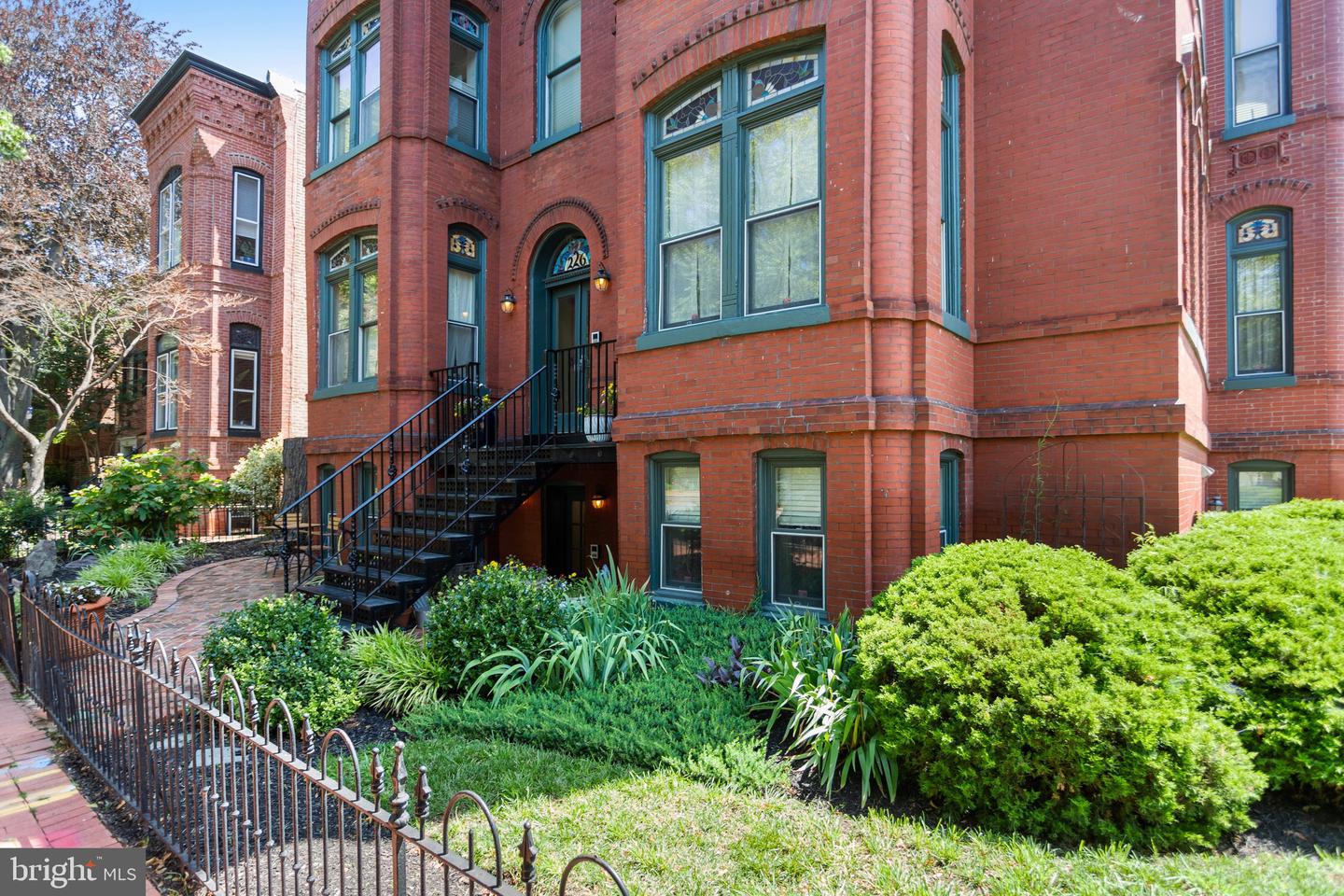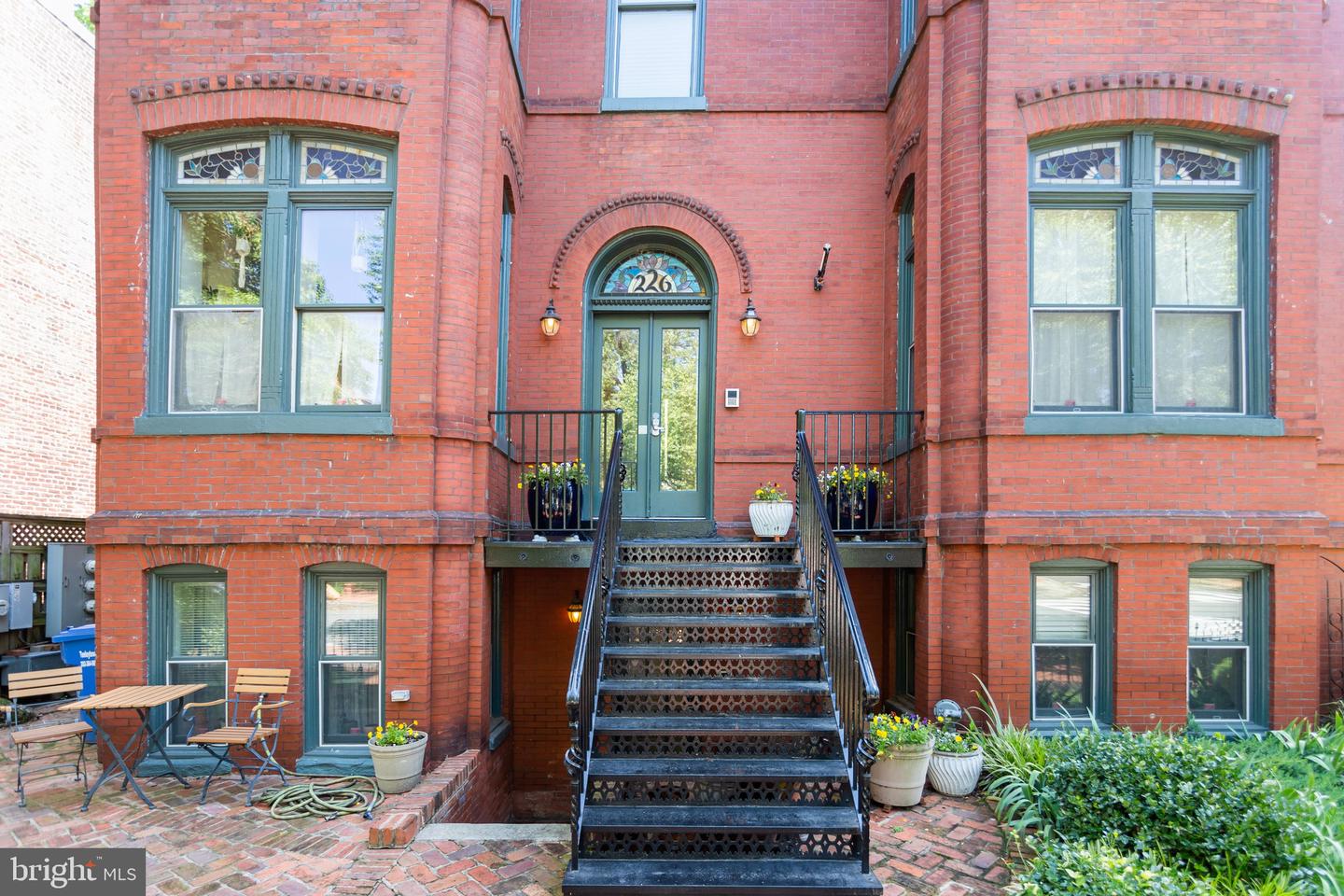


226 5th St Se #401, Washington, DC 20003
$699,495
2
Beds
2
Baths
1,042
Sq Ft
Condo
Pending
Listed by
Christopher T Bulka
Compass
Last updated:
July 6, 2025, 03:01 PM
MLS#
DCDC2202606
Source:
BRIGHTMLS
About This Home
Home Facts
Condo
2 Baths
2 Bedrooms
Built in 1880
Price Summary
699,495
$671 per Sq. Ft.
MLS #:
DCDC2202606
Last Updated:
July 6, 2025, 03:01 PM
Added:
7 day(s) ago
Rooms & Interior
Bedrooms
Total Bedrooms:
2
Bathrooms
Total Bathrooms:
2
Full Bathrooms:
2
Interior
Living Area:
1,042 Sq. Ft.
Structure
Structure
Architectural Style:
Victorian
Building Area:
1,042 Sq. Ft.
Year Built:
1880
Finances & Disclosures
Price:
$699,495
Price per Sq. Ft:
$671 per Sq. Ft.
Contact an Agent
Yes, I would like more information from Coldwell Banker. Please use and/or share my information with a Coldwell Banker agent to contact me about my real estate needs.
By clicking Contact I agree a Coldwell Banker Agent may contact me by phone or text message including by automated means and prerecorded messages about real estate services, and that I can access real estate services without providing my phone number. I acknowledge that I have read and agree to the Terms of Use and Privacy Notice.
Contact an Agent
Yes, I would like more information from Coldwell Banker. Please use and/or share my information with a Coldwell Banker agent to contact me about my real estate needs.
By clicking Contact I agree a Coldwell Banker Agent may contact me by phone or text message including by automated means and prerecorded messages about real estate services, and that I can access real estate services without providing my phone number. I acknowledge that I have read and agree to the Terms of Use and Privacy Notice.