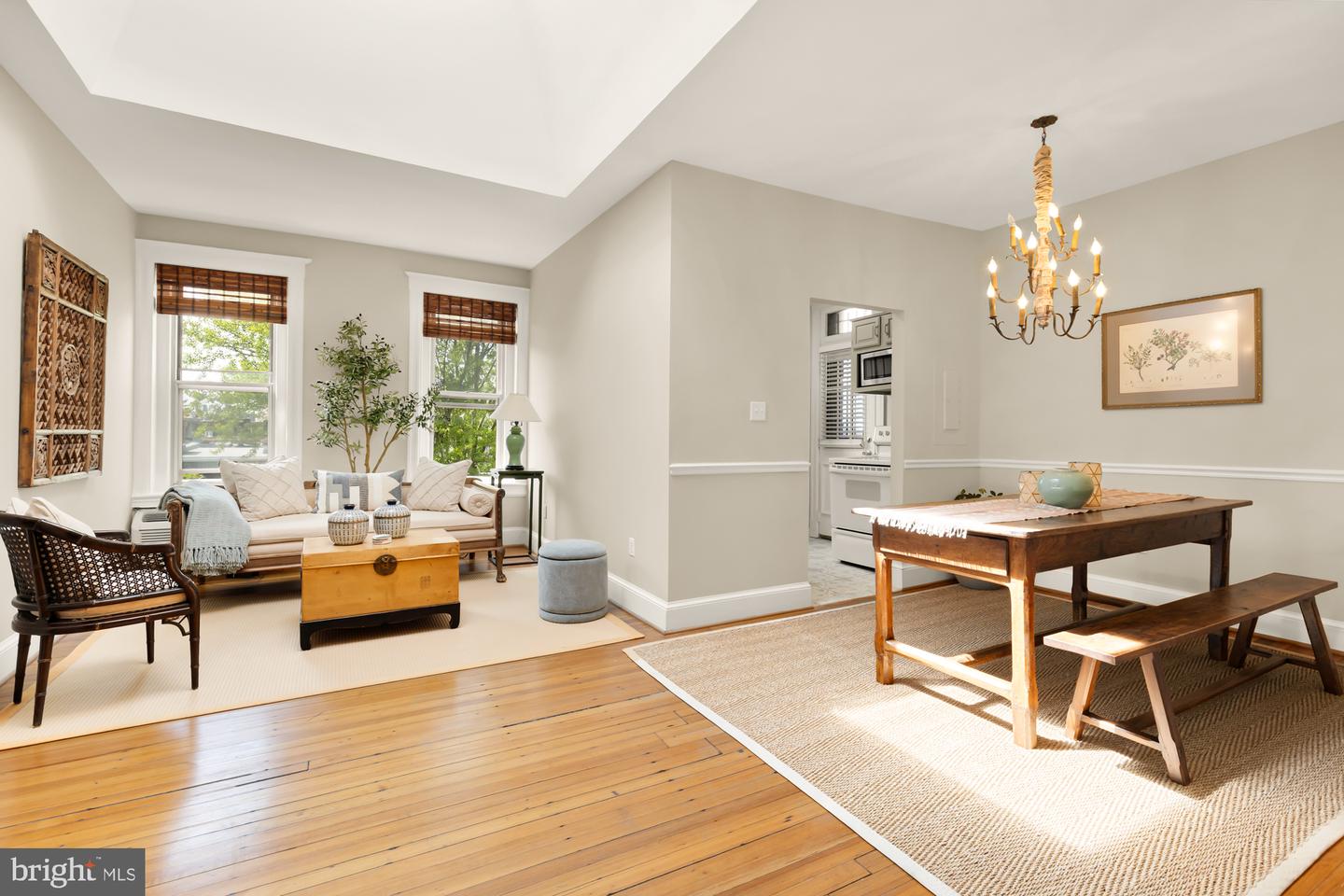Local Realty Service Provided By: Coldwell Banker Heritage Real Estate

1824 S St Nw #403, Washington, DC 20009
$765,000
2
Beds
1
Bath
901
Sq Ft
Condo
Sold
Listed by
Anthony P Salinas
Bought with Compass
Ttr Sotheby'S International Realty
MLS#
DCDC2191702
Source:
BRIGHTMLS
Sorry, we are unable to map this address
About This Home
Home Facts
Condo
1 Bath
2 Bedrooms
Built in 1908
Price Summary
689,000
$764 per Sq. Ft.
MLS #:
DCDC2191702
Sold:
May 27, 2025
Rooms & Interior
Bedrooms
Total Bedrooms:
2
Bathrooms
Total Bathrooms:
1
Full Bathrooms:
1
Interior
Living Area:
901 Sq. Ft.
Structure
Structure
Architectural Style:
Beaux Arts
Building Area:
901 Sq. Ft.
Year Built:
1908
Finances & Disclosures
Price:
$689,000
Price per Sq. Ft:
$764 per Sq. Ft.
Source:BRIGHTMLS
The information being provided by Bright MLS is for the consumer’s personal, non-commercial use and may not be used for any purpose other than to identify prospective properties consumers may be interested in purchasing. The information is deemed reliable but not guaranteed and should therefore be independently verified. © 2025 Bright MLS All rights reserved.