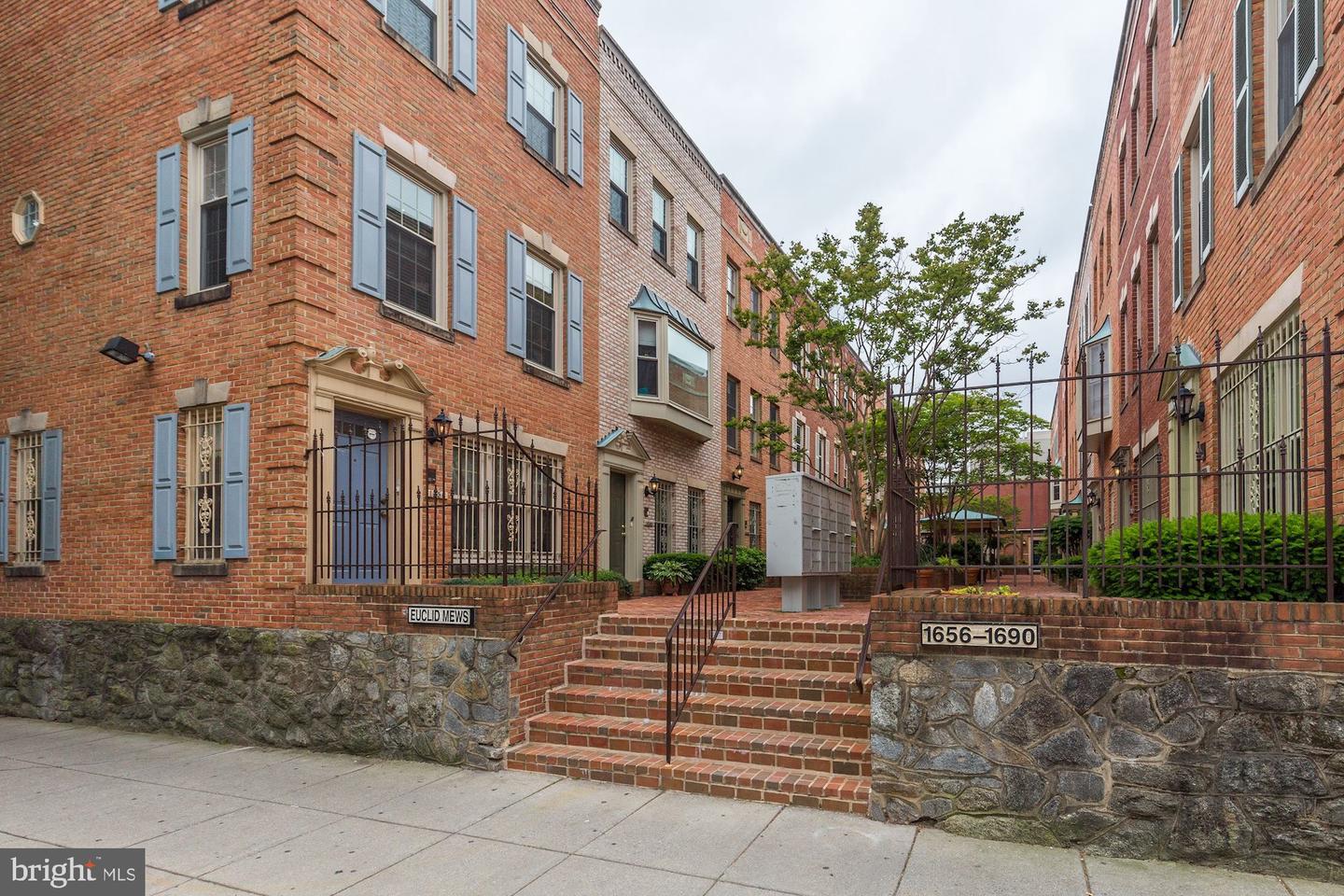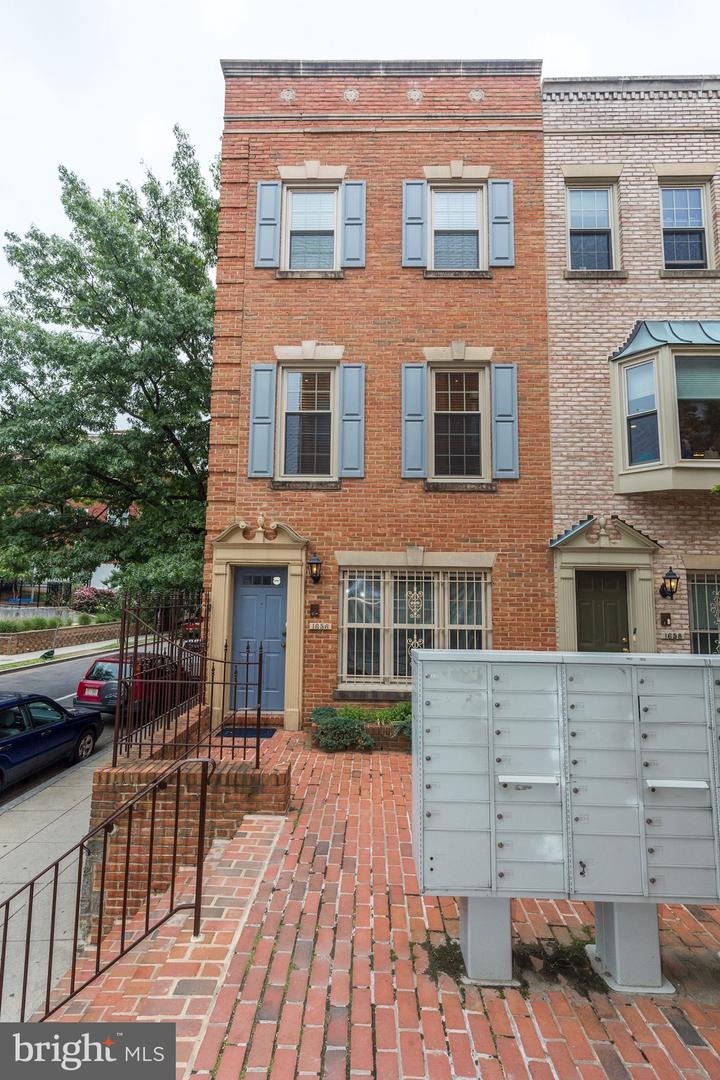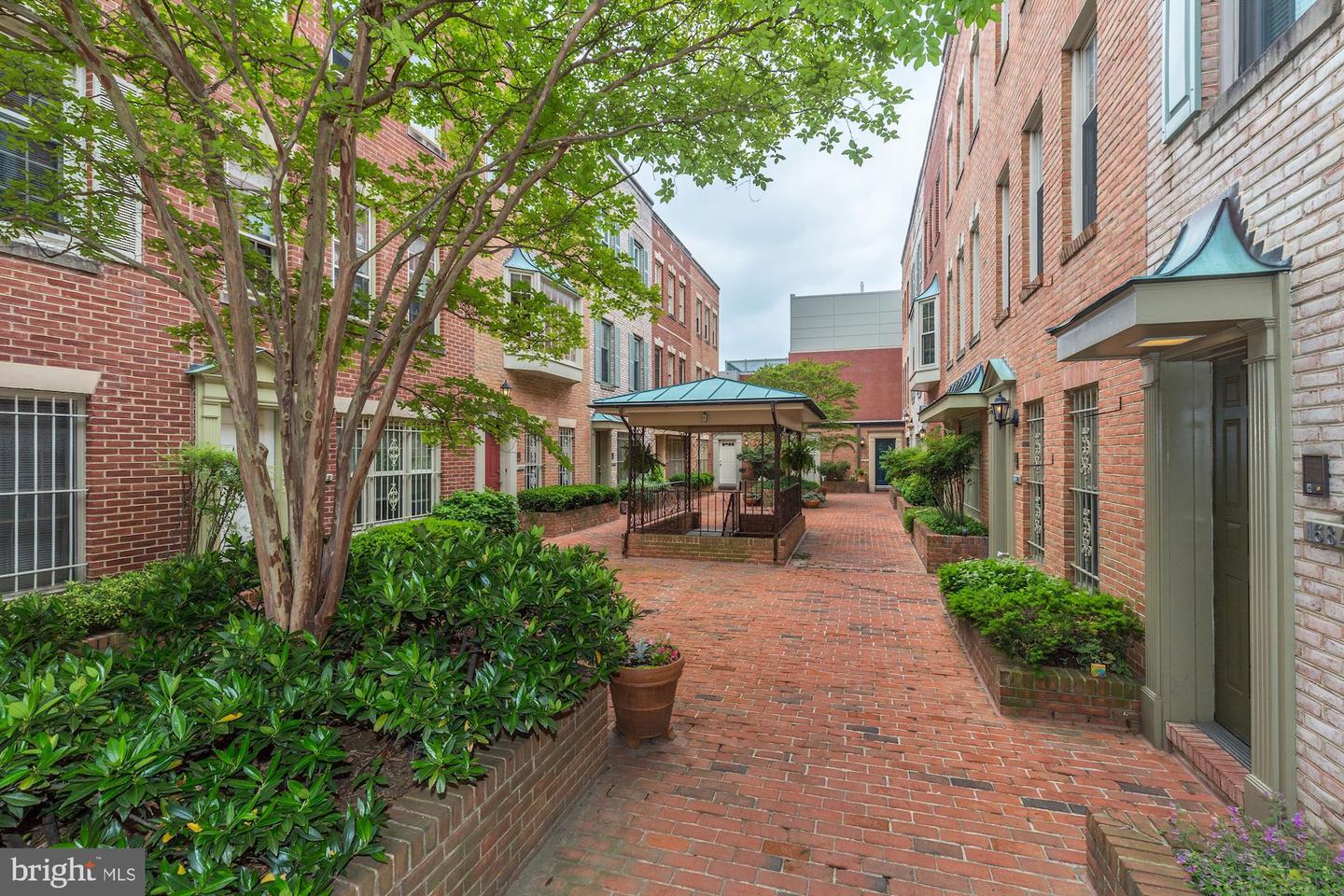


1656 Euclid St Nw #2, Washington, DC 20009
$725,000
2
Beds
2
Baths
1,191
Sq Ft
Townhouse
Pending
Listed by
Conrad C Bennett
Ejf Real Estate Services
Last updated:
May 7, 2025, 07:29 AM
MLS#
DCDC2192870
Source:
BRIGHTMLS
About This Home
Home Facts
Townhouse
2 Baths
2 Bedrooms
Built in 1980
Price Summary
725,000
$608 per Sq. Ft.
MLS #:
DCDC2192870
Last Updated:
May 7, 2025, 07:29 AM
Added:
a month ago
Rooms & Interior
Bedrooms
Total Bedrooms:
2
Bathrooms
Total Bathrooms:
2
Full Bathrooms:
1
Interior
Living Area:
1,191 Sq. Ft.
Structure
Structure
Architectural Style:
Bi-level
Building Area:
1,191 Sq. Ft.
Year Built:
1980
Finances & Disclosures
Price:
$725,000
Price per Sq. Ft:
$608 per Sq. Ft.
Contact an Agent
Yes, I would like more information from Coldwell Banker. Please use and/or share my information with a Coldwell Banker agent to contact me about my real estate needs.
By clicking Contact I agree a Coldwell Banker Agent may contact me by phone or text message including by automated means and prerecorded messages about real estate services, and that I can access real estate services without providing my phone number. I acknowledge that I have read and agree to the Terms of Use and Privacy Notice.
Contact an Agent
Yes, I would like more information from Coldwell Banker. Please use and/or share my information with a Coldwell Banker agent to contact me about my real estate needs.
By clicking Contact I agree a Coldwell Banker Agent may contact me by phone or text message including by automated means and prerecorded messages about real estate services, and that I can access real estate services without providing my phone number. I acknowledge that I have read and agree to the Terms of Use and Privacy Notice.