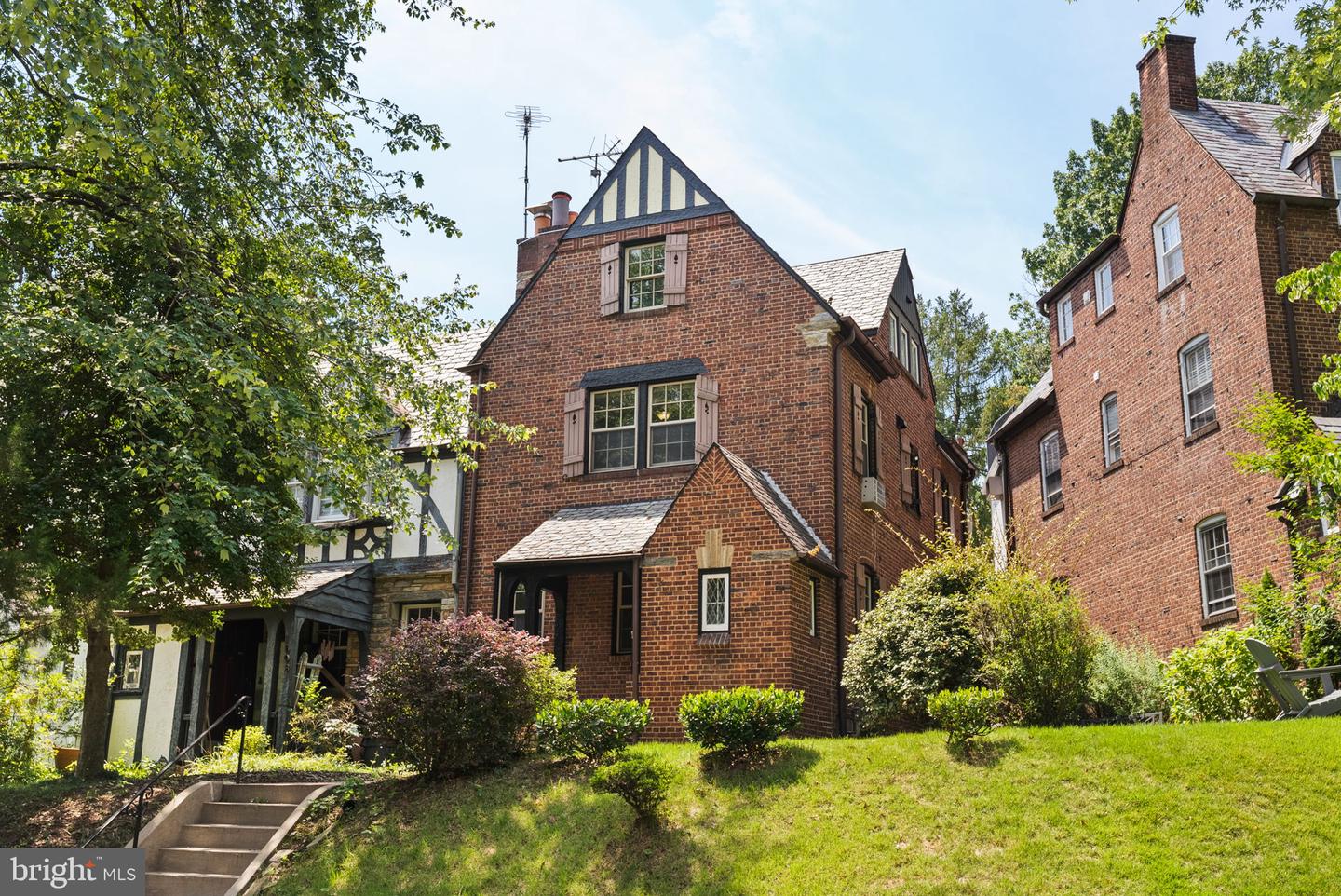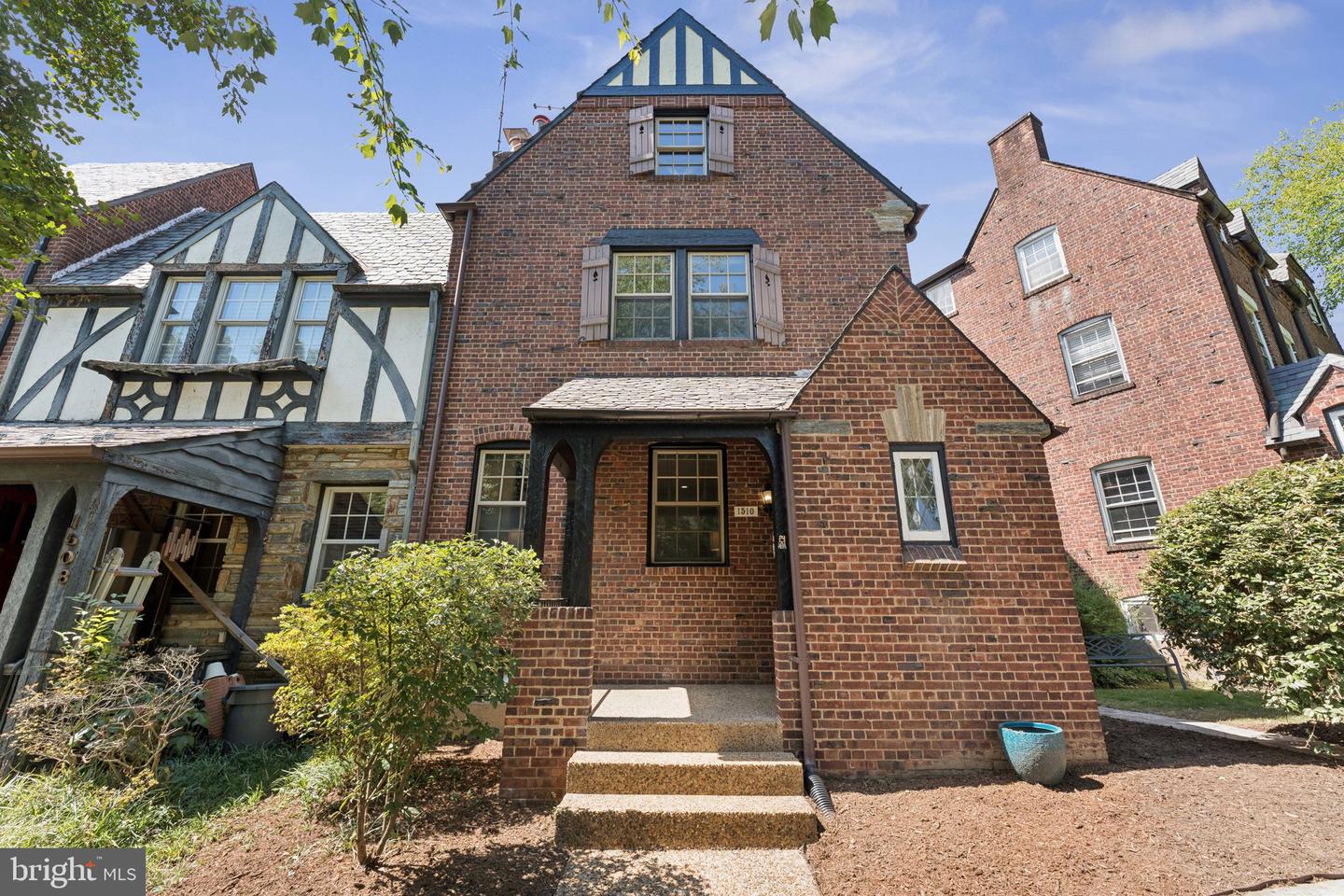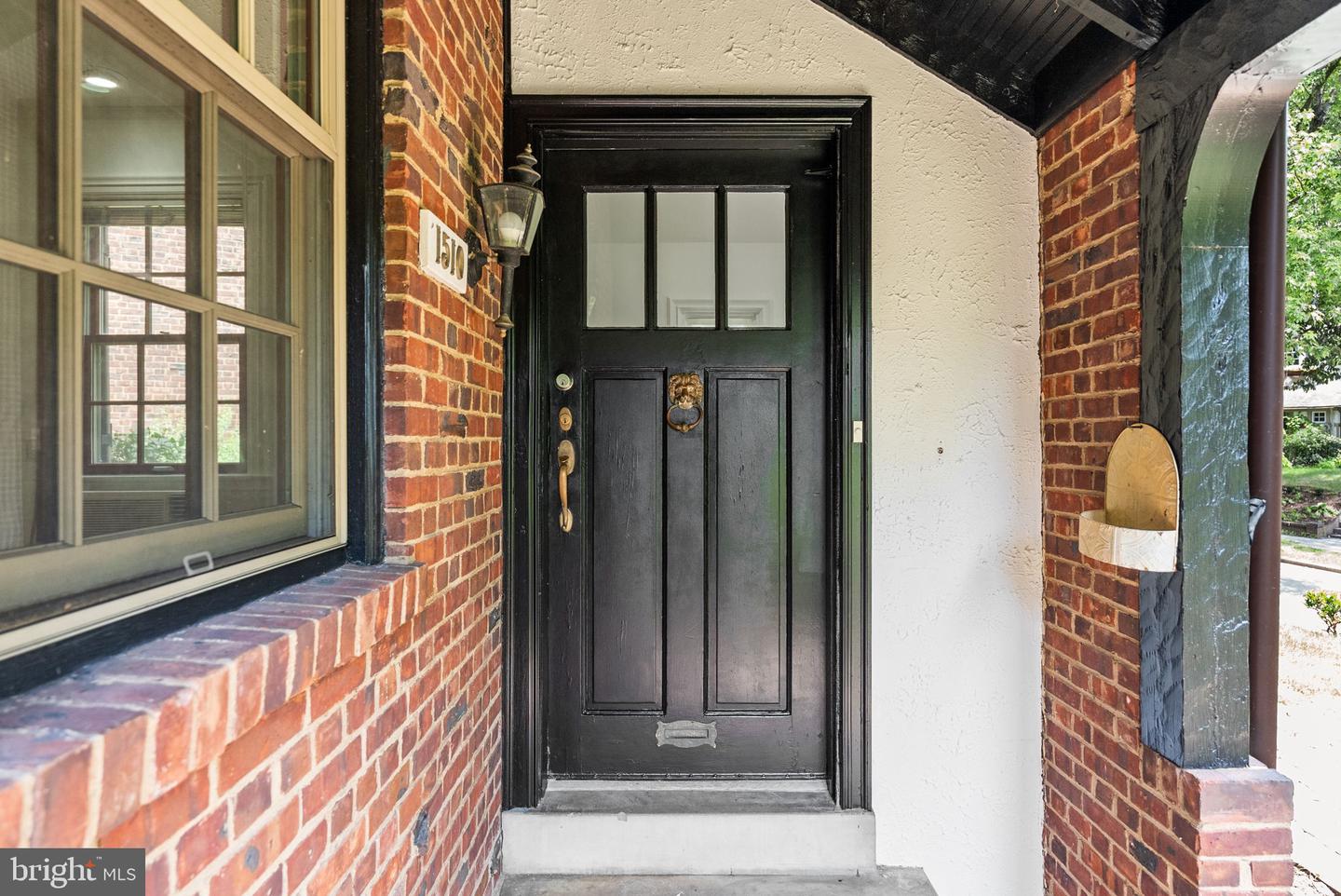


1510 44th St Nw, Washington, DC 20007
$1,475,000
5
Beds
4
Baths
2,900
Sq Ft
Townhouse
Active
Listed by
Michael R Brennan
Compass
Last updated:
September 10, 2025, 05:46 PM
MLS#
DCDC2209726
Source:
BRIGHTMLS
About This Home
Home Facts
Townhouse
4 Baths
5 Bedrooms
Built in 1932
Price Summary
1,475,000
$508 per Sq. Ft.
MLS #:
DCDC2209726
Last Updated:
September 10, 2025, 05:46 PM
Added:
7 day(s) ago
Rooms & Interior
Bedrooms
Total Bedrooms:
5
Bathrooms
Total Bathrooms:
4
Full Bathrooms:
3
Interior
Living Area:
2,900 Sq. Ft.
Structure
Structure
Architectural Style:
Tudor
Building Area:
2,900 Sq. Ft.
Year Built:
1932
Lot
Lot Size (Sq. Ft):
3,049
Finances & Disclosures
Price:
$1,475,000
Price per Sq. Ft:
$508 per Sq. Ft.
Contact an Agent
Yes, I would like more information from Coldwell Banker. Please use and/or share my information with a Coldwell Banker agent to contact me about my real estate needs.
By clicking Contact I agree a Coldwell Banker Agent may contact me by phone or text message including by automated means and prerecorded messages about real estate services, and that I can access real estate services without providing my phone number. I acknowledge that I have read and agree to the Terms of Use and Privacy Notice.
Contact an Agent
Yes, I would like more information from Coldwell Banker. Please use and/or share my information with a Coldwell Banker agent to contact me about my real estate needs.
By clicking Contact I agree a Coldwell Banker Agent may contact me by phone or text message including by automated means and prerecorded messages about real estate services, and that I can access real estate services without providing my phone number. I acknowledge that I have read and agree to the Terms of Use and Privacy Notice.