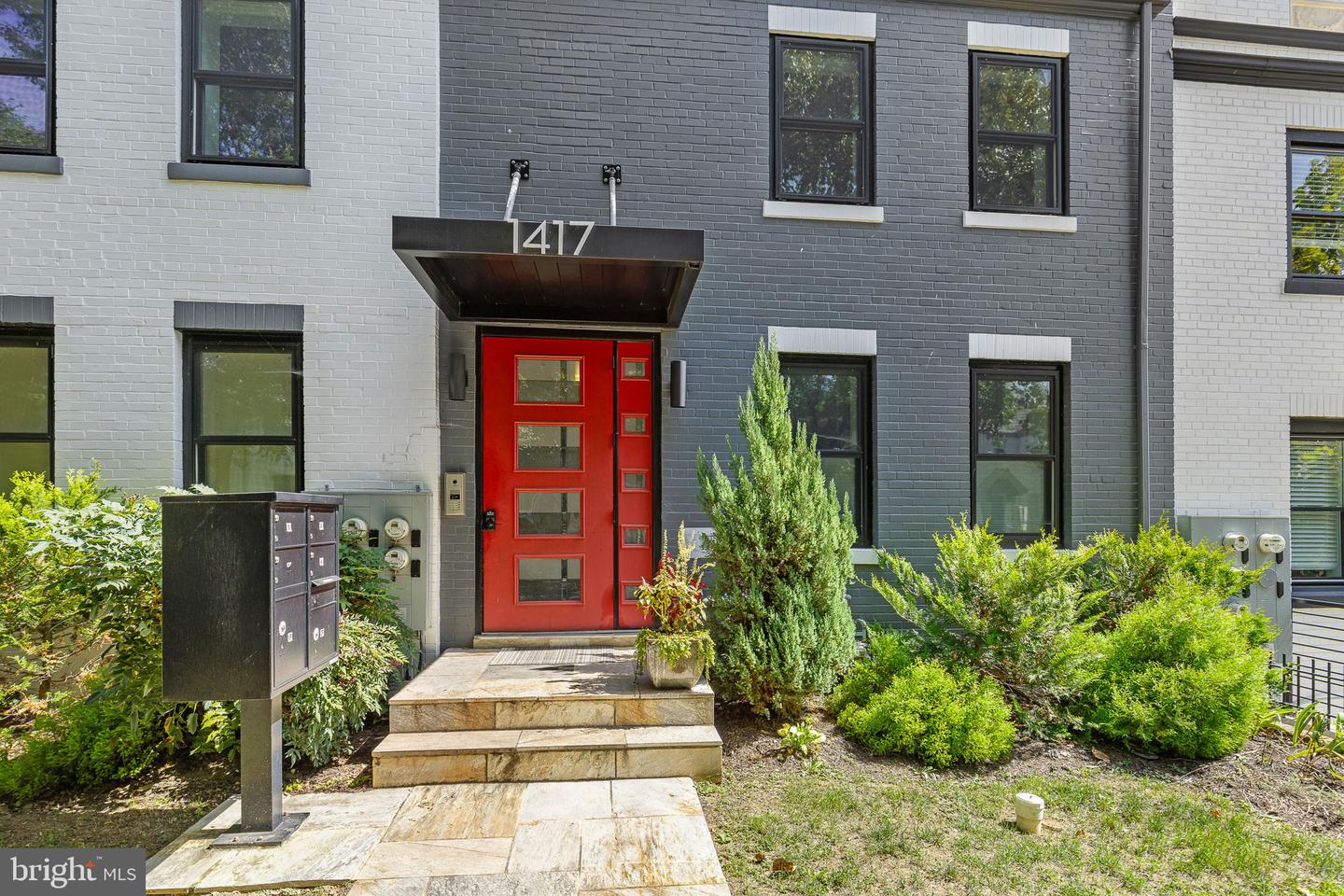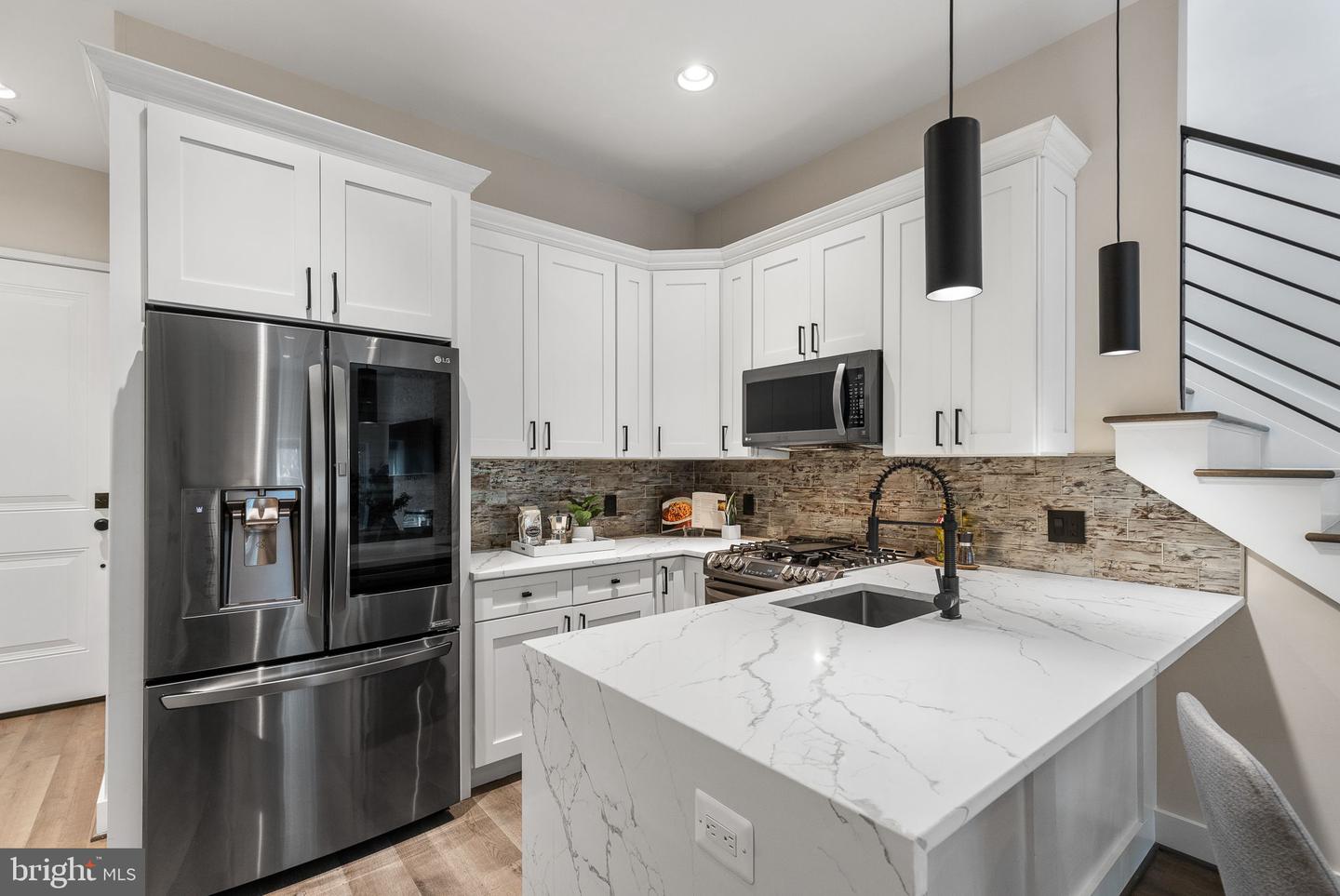


Listed by
Lisa Dubois-Headley
Samiksha Shetty
RE/MAX Distinctive Real Estate, Inc.
Last updated:
June 25, 2025, 09:39 PM
MLS#
DCDC2207830
Source:
BRIGHTMLS
About This Home
Home Facts
Condo
3 Baths
2 Bedrooms
Built in 1900
Price Summary
519,572
$466 per Sq. Ft.
MLS #:
DCDC2207830
Last Updated:
June 25, 2025, 09:39 PM
Added:
2 day(s) ago
Rooms & Interior
Bedrooms
Total Bedrooms:
2
Bathrooms
Total Bathrooms:
3
Full Bathrooms:
2
Interior
Living Area:
1,114 Sq. Ft.
Structure
Structure
Architectural Style:
Contemporary
Building Area:
1,114 Sq. Ft.
Year Built:
1900
Finances & Disclosures
Price:
$519,572
Price per Sq. Ft:
$466 per Sq. Ft.
Contact an Agent
Yes, I would like more information from Coldwell Banker. Please use and/or share my information with a Coldwell Banker agent to contact me about my real estate needs.
By clicking Contact I agree a Coldwell Banker Agent may contact me by phone or text message including by automated means and prerecorded messages about real estate services, and that I can access real estate services without providing my phone number. I acknowledge that I have read and agree to the Terms of Use and Privacy Notice.
Contact an Agent
Yes, I would like more information from Coldwell Banker. Please use and/or share my information with a Coldwell Banker agent to contact me about my real estate needs.
By clicking Contact I agree a Coldwell Banker Agent may contact me by phone or text message including by automated means and prerecorded messages about real estate services, and that I can access real estate services without providing my phone number. I acknowledge that I have read and agree to the Terms of Use and Privacy Notice.