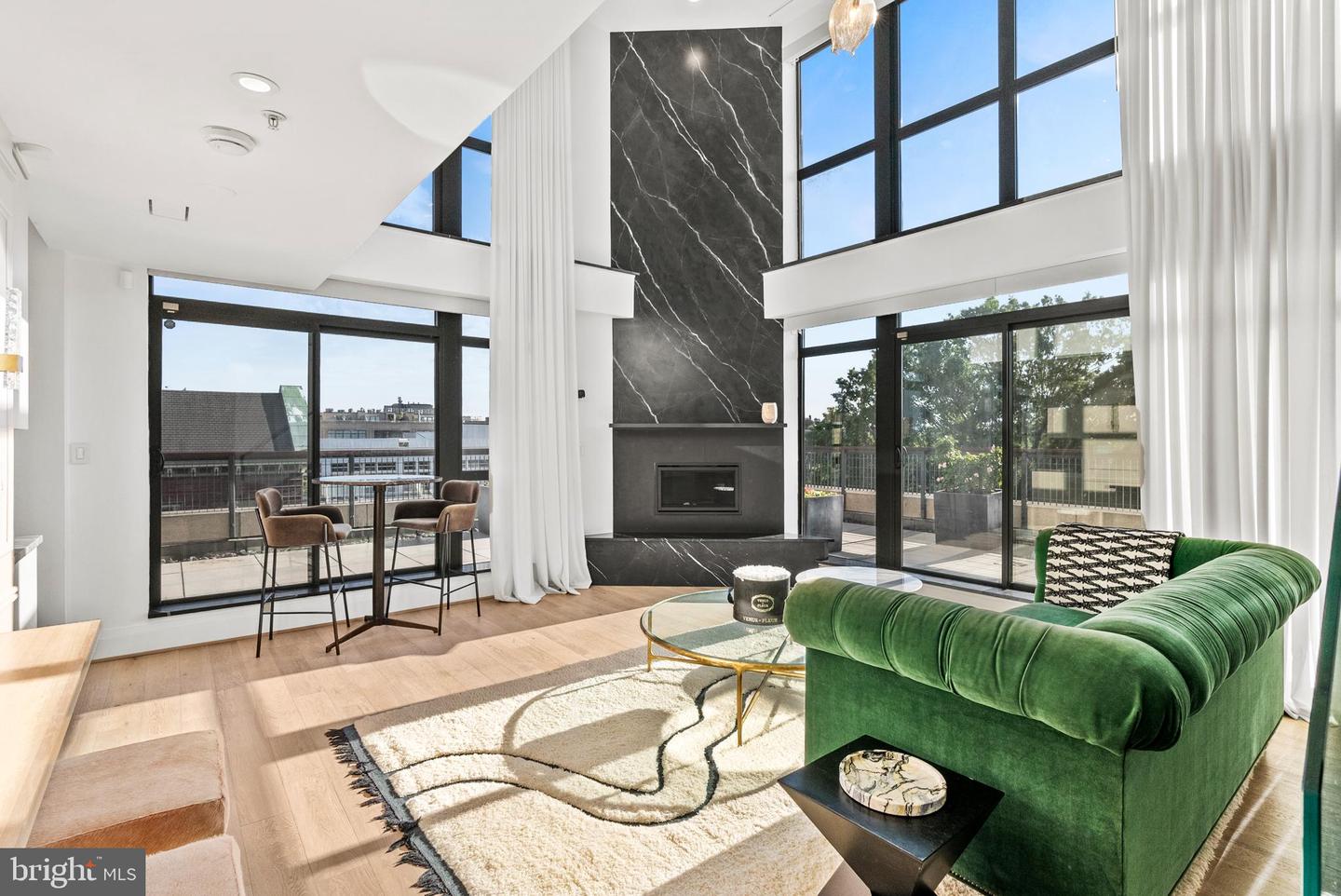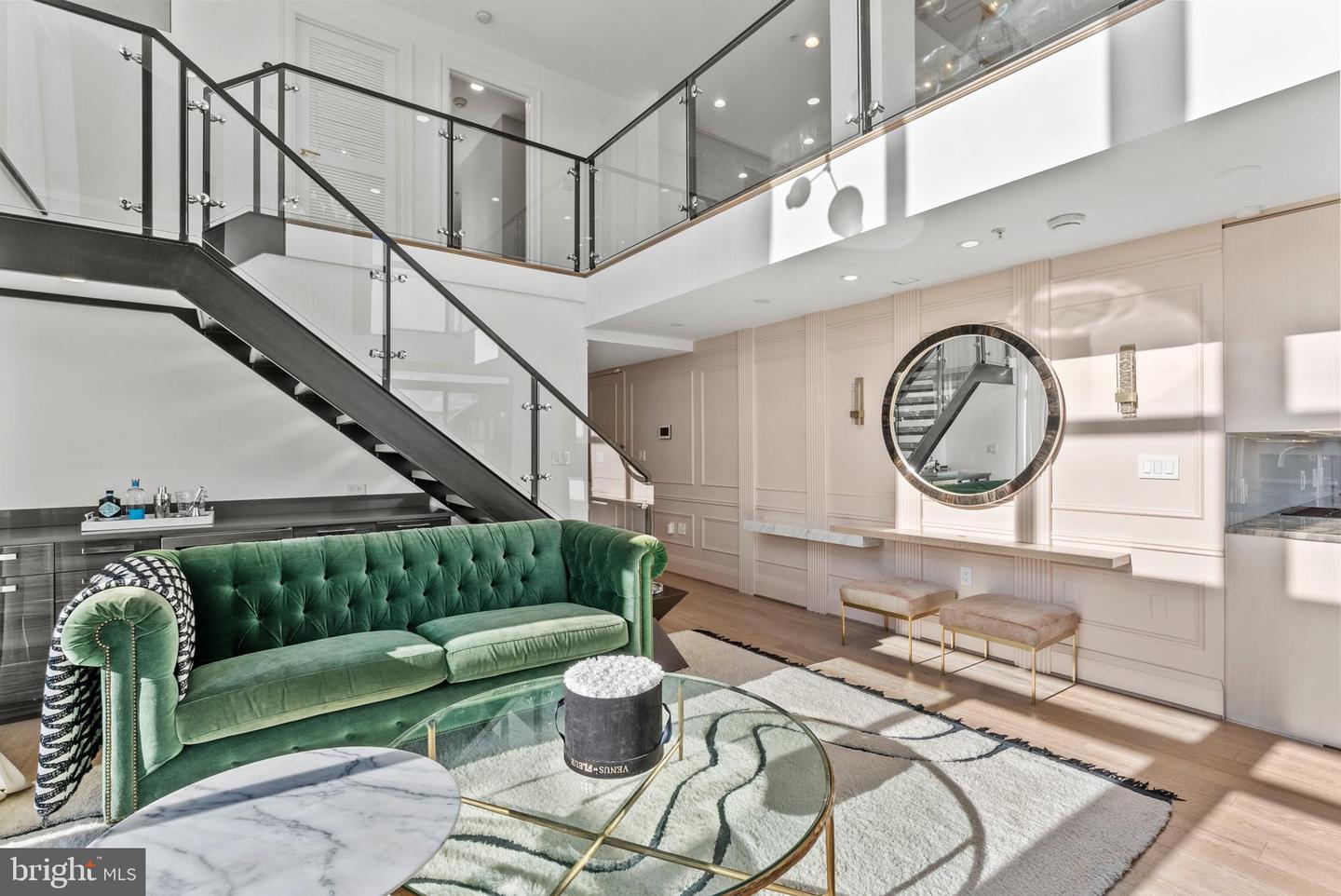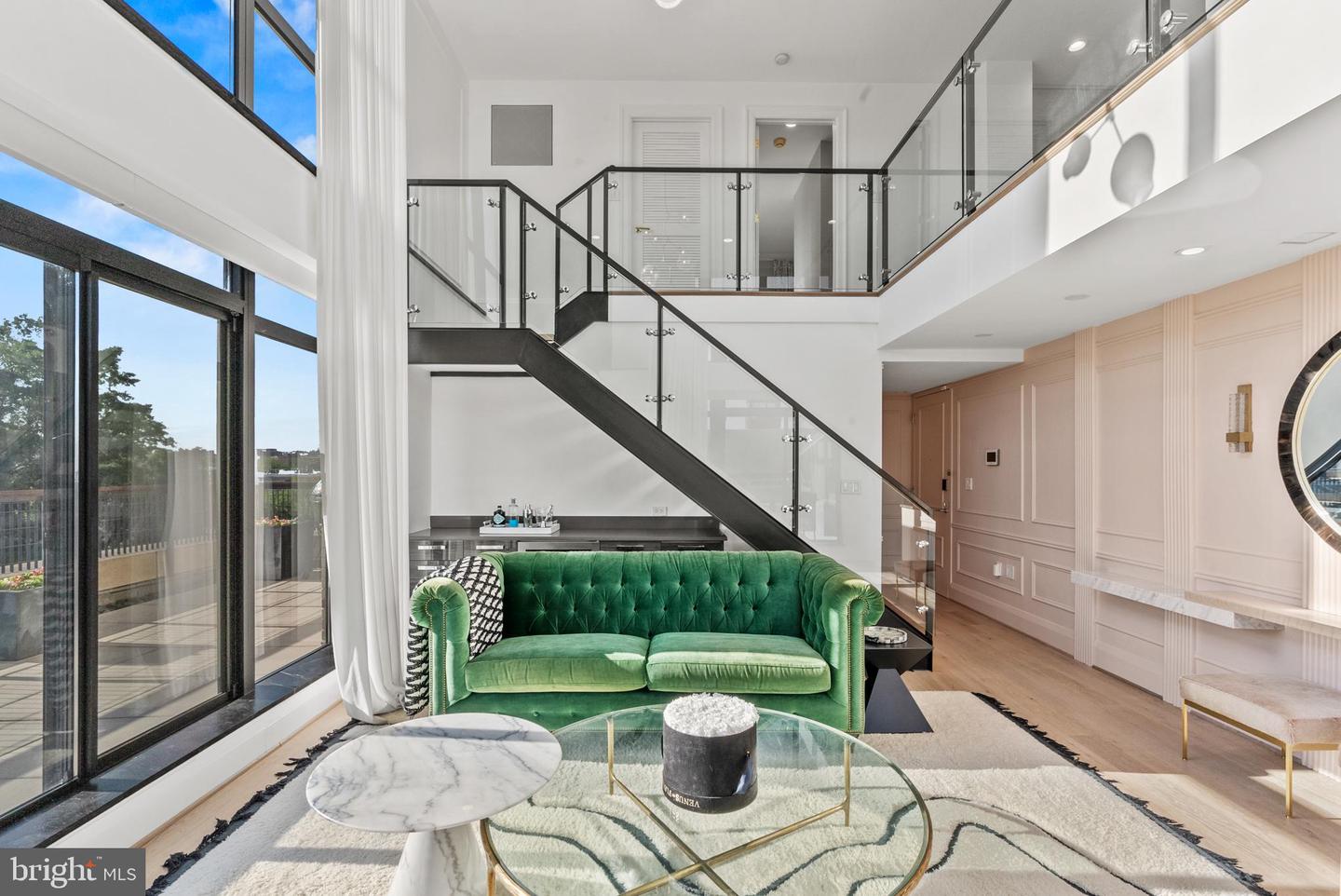1401 Q St Nw #605, Washington, DC 20009
$1,999,900
2
Beds
3
Baths
1,700
Sq Ft
Condo
Active
Listed by
Andrew Riguzzi
Kevin Z Carlson
Compass
Last updated:
May 28, 2025, 01:37 PM
MLS#
DCDC2191266
Source:
BRIGHTMLS
About This Home
Home Facts
Condo
3 Baths
2 Bedrooms
Built in 2006
Price Summary
1,999,900
$1,176 per Sq. Ft.
MLS #:
DCDC2191266
Last Updated:
May 28, 2025, 01:37 PM
Added:
16 day(s) ago
Rooms & Interior
Bedrooms
Total Bedrooms:
2
Bathrooms
Total Bathrooms:
3
Full Bathrooms:
2
Interior
Living Area:
1,700 Sq. Ft.
Structure
Structure
Architectural Style:
Contemporary
Building Area:
1,700 Sq. Ft.
Year Built:
2006
Finances & Disclosures
Price:
$1,999,900
Price per Sq. Ft:
$1,176 per Sq. Ft.
See this home in person
Attend an upcoming open house
Sun, Jun 1
02:00 PM - 04:00 PMContact an Agent
Yes, I would like more information from Coldwell Banker. Please use and/or share my information with a Coldwell Banker agent to contact me about my real estate needs.
By clicking Contact I agree a Coldwell Banker Agent may contact me by phone or text message including by automated means and prerecorded messages about real estate services, and that I can access real estate services without providing my phone number. I acknowledge that I have read and agree to the Terms of Use and Privacy Notice.
Contact an Agent
Yes, I would like more information from Coldwell Banker. Please use and/or share my information with a Coldwell Banker agent to contact me about my real estate needs.
By clicking Contact I agree a Coldwell Banker Agent may contact me by phone or text message including by automated means and prerecorded messages about real estate services, and that I can access real estate services without providing my phone number. I acknowledge that I have read and agree to the Terms of Use and Privacy Notice.


