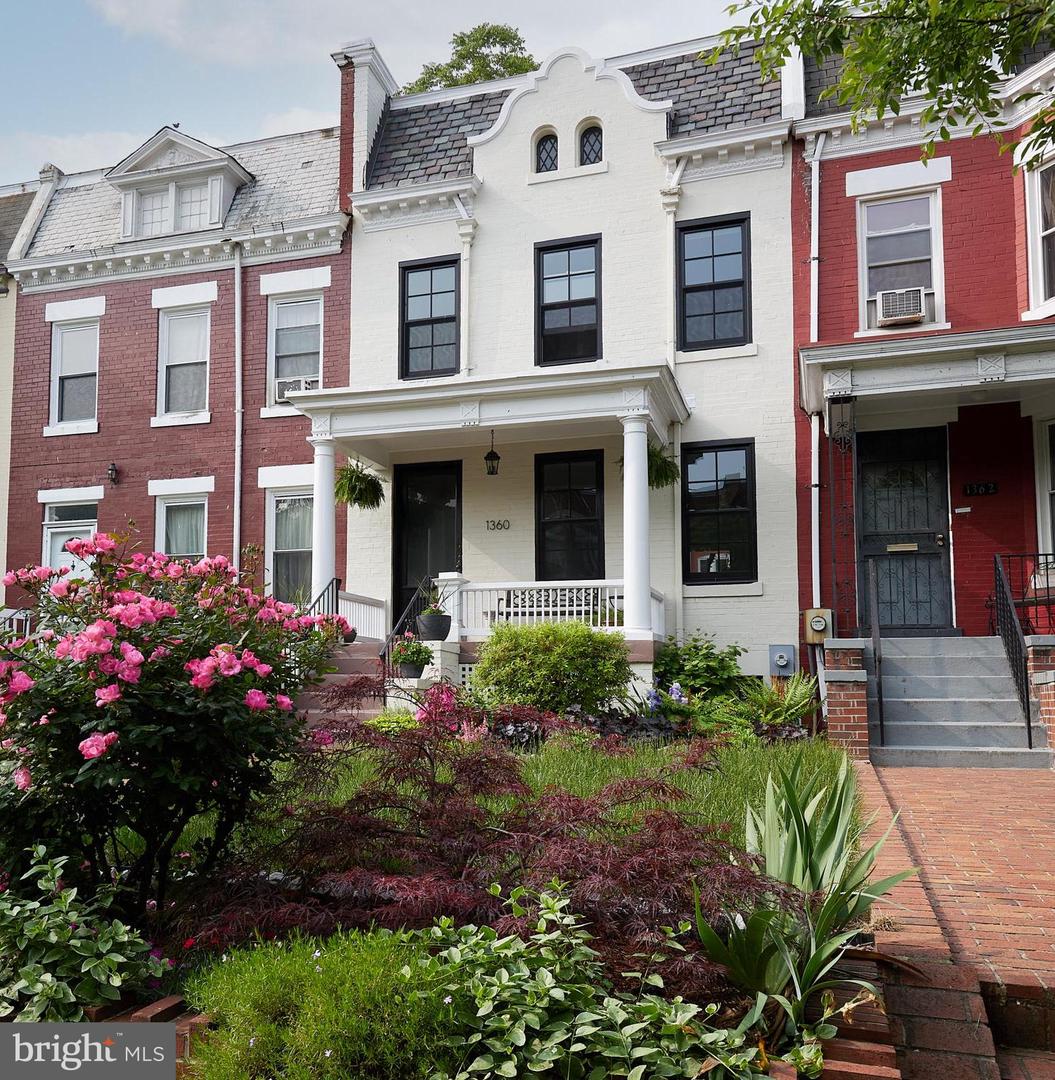
1360 Spring Rd Nw, Washington, DC 20010
$1,075,000
4
Beds
3
Baths
1,824
Sq Ft
Townhouse
Sold
Listed by
Erich W Cabe
Bought with Compass
Compass
MLS#
DCDC2096392
Source:
BRIGHTMLS
Sorry, we are unable to map this address
About This Home
This home boasts a bright, sunny exposure with custom architectural windows throughout, illuminating the beautiful original inlaid wooden floors and custom crown and wall trim moldings. The chef's kitchen features new luxury Thermador/Fisher & Paykel appliances and custom cabinetry, marble countertops, and a full-height backsplash.
The home offers four separate outside living areas, including a covered front porch, lower rear deck, second floor screened sitting room, and a large paved back patio for wonderful entertaining and outdoor dining. The main floor features a welcoming foyer, separate living/dining rooms, a fully renovated kitchen, and a half bath. Upstairs, you'll find three bedrooms with a full bath, large hallway custom skylight, access to the attic, and a large primary bedroom with a walk-in closet and a screened-in Zen outdoor balcony.
The basement offers a fourth bedroom or finished rec. room, full bath, utility/laundry area, and outside access. Additionally, there is a secure, oversized 1 car garage with an opener, professional landscaped gardens, and a newer roof.
This is an excellent opportunity to move into a well-cared-for, move-in ready home that offers a plethora of fantastic features and amenities.
Features:
Vintage character with modernized updates
Tree-lined street between north Columbia Heights and Petworth
Just one block away from Rock Creek Park and amazing restaurants and retail along northern 14th Street
10-minute walk to either Petworth or Columbia Heights Metro Stations
Bright southern exposure with custom architectural windows throughout
Beautiful parquet wooden floors and custom crown and wall trim moldings
Chef's kitchen with new luxury Thermador/Fisher & Paykel appliances, custom cabinetry, marble countertops, and a full-height backsplash
Four separate outside living areas including a covered front porch, lower rear deck, second-floor screened sitting room, and a large paved back patio
Main floor features a welcoming foyer, separate living/dining rooms, a fully renovated kitchen, and a half bath
Upstairs features three bedrooms with a full bath, large hallway custom skylight, access to the attic, and a large master bedroom with a walk-in closet and a screened-in Zen outdoor balcony
Basement offers a fourth bedroom or finished rec. room, full bath, utility/laundry area, and outside access
Secure oversized 1 car garage with an opener
Professional landscaped gardens and a newer roof
Home Facts
Townhouse
3 Baths
4 Bedrooms
Built in 1911
Price Summary
1,095,000
$600 per Sq. Ft.
MLS #:
DCDC2096392
Sold:
July 10, 2023
Rooms & Interior
Bedrooms
Total Bedrooms:
4
Bathrooms
Total Bathrooms:
3
Full Bathrooms:
2
Interior
Living Area:
1,824 Sq. Ft.
Structure
Structure
Architectural Style:
Victorian
Building Area:
1,824 Sq. Ft.
Year Built:
1911
Lot
Lot Size (Sq. Ft):
2,178
Finances & Disclosures
Price:
$1,095,000
Price per Sq. Ft:
$600 per Sq. Ft.