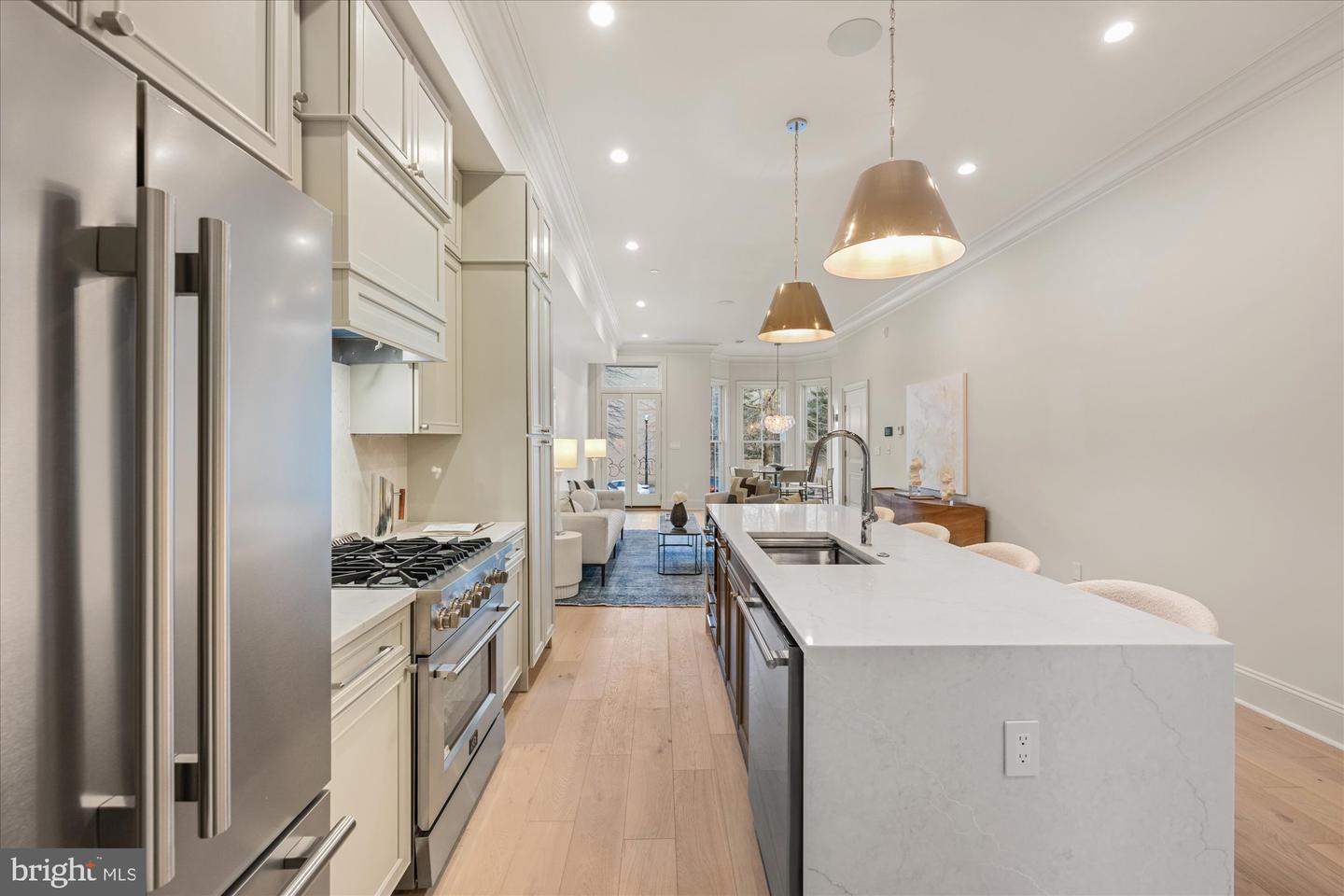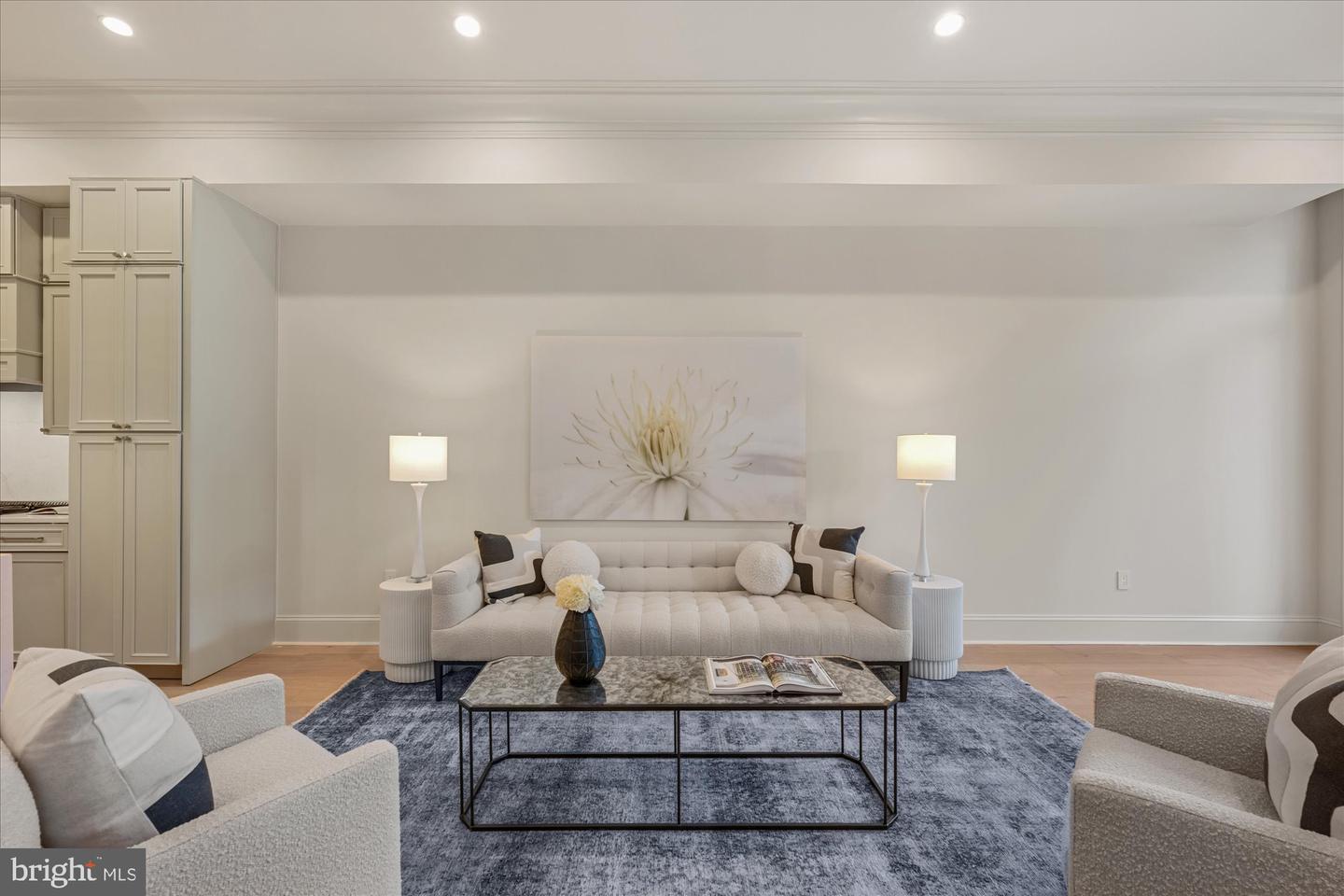


1335 11th St Nw #103, Washington, DC 20001
$599,000
1
Bed
2
Baths
888
Sq Ft
Townhouse
Active
Listed by
Kimberly A. Casey
Michael Musarra
Ttr Sotheby'S International Realty
Last updated:
June 21, 2025, 03:30 AM
MLS#
DCDC2206826
Source:
BRIGHTMLS
About This Home
Home Facts
Townhouse
2 Baths
1 Bedroom
Built in 2025
Price Summary
599,000
$674 per Sq. Ft.
MLS #:
DCDC2206826
Last Updated:
June 21, 2025, 03:30 AM
Added:
3 day(s) ago
Rooms & Interior
Bedrooms
Total Bedrooms:
1
Bathrooms
Total Bathrooms:
2
Full Bathrooms:
1
Interior
Living Area:
888 Sq. Ft.
Structure
Structure
Architectural Style:
Contemporary
Building Area:
888 Sq. Ft.
Year Built:
2025
Finances & Disclosures
Price:
$599,000
Price per Sq. Ft:
$674 per Sq. Ft.
See this home in person
Attend an upcoming open house
Sun, Jun 22
02:00 PM - 04:00 PMContact an Agent
Yes, I would like more information from Coldwell Banker. Please use and/or share my information with a Coldwell Banker agent to contact me about my real estate needs.
By clicking Contact I agree a Coldwell Banker Agent may contact me by phone or text message including by automated means and prerecorded messages about real estate services, and that I can access real estate services without providing my phone number. I acknowledge that I have read and agree to the Terms of Use and Privacy Notice.
Contact an Agent
Yes, I would like more information from Coldwell Banker. Please use and/or share my information with a Coldwell Banker agent to contact me about my real estate needs.
By clicking Contact I agree a Coldwell Banker Agent may contact me by phone or text message including by automated means and prerecorded messages about real estate services, and that I can access real estate services without providing my phone number. I acknowledge that I have read and agree to the Terms of Use and Privacy Notice.