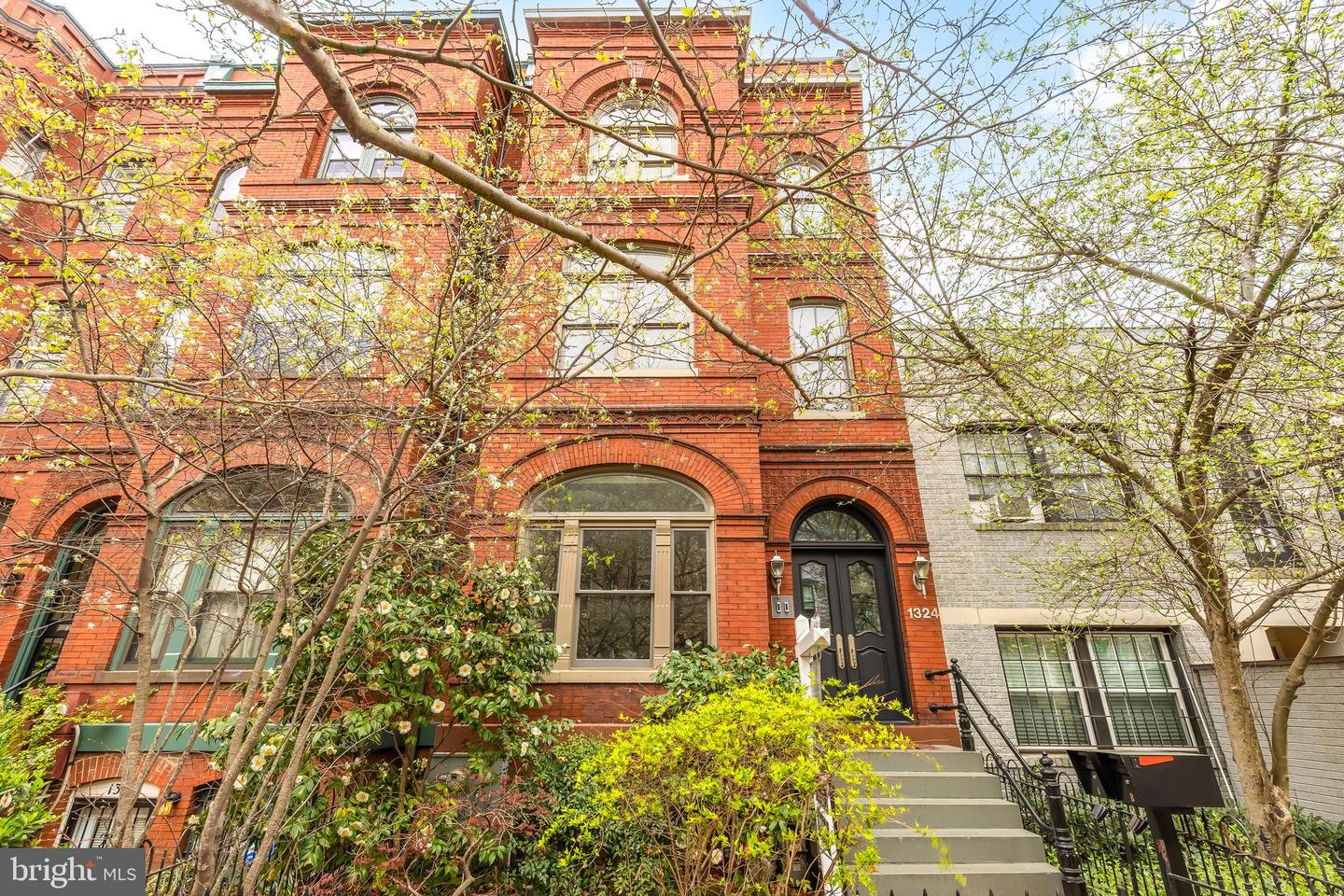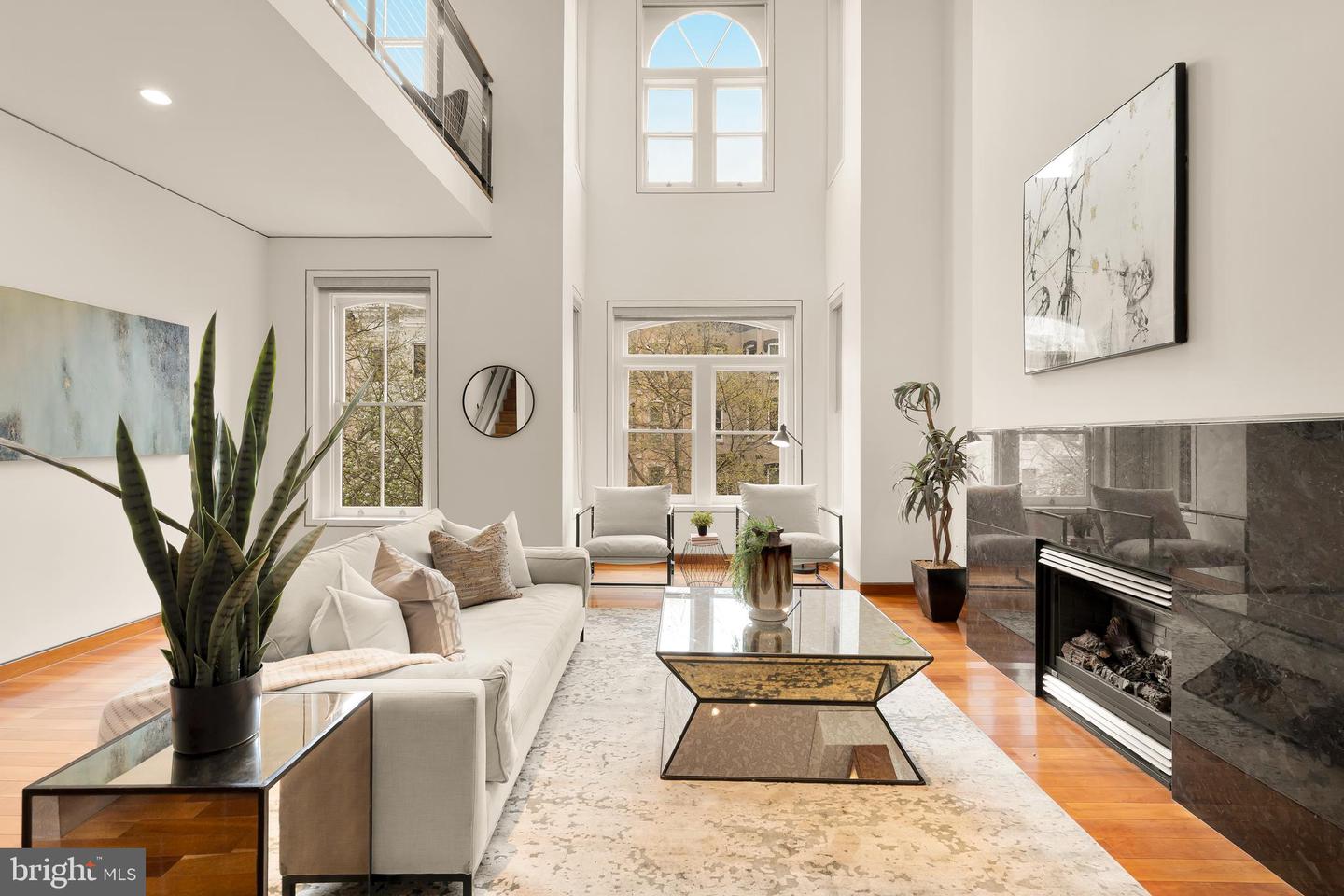


1324 Q St Nw #penthouse, Washington, DC 20009
$1,695,000
2
Beds
3
Baths
2,550
Sq Ft
Condo
Active
Listed by
Robert A Sanders
Brent E Jackson
Ttr Sotheby'S International Realty
Last updated:
June 7, 2025, 01:58 PM
MLS#
DCDC2193594
Source:
BRIGHTMLS
About This Home
Home Facts
Condo
3 Baths
2 Bedrooms
Built in 1900
Price Summary
1,695,000
$664 per Sq. Ft.
MLS #:
DCDC2193594
Last Updated:
June 7, 2025, 01:58 PM
Added:
2 month(s) ago
Rooms & Interior
Bedrooms
Total Bedrooms:
2
Bathrooms
Total Bathrooms:
3
Full Bathrooms:
2
Interior
Living Area:
2,550 Sq. Ft.
Structure
Structure
Architectural Style:
Contemporary, Victorian
Building Area:
2,550 Sq. Ft.
Year Built:
1900
Finances & Disclosures
Price:
$1,695,000
Price per Sq. Ft:
$664 per Sq. Ft.
Contact an Agent
Yes, I would like more information from Coldwell Banker. Please use and/or share my information with a Coldwell Banker agent to contact me about my real estate needs.
By clicking Contact I agree a Coldwell Banker Agent may contact me by phone or text message including by automated means and prerecorded messages about real estate services, and that I can access real estate services without providing my phone number. I acknowledge that I have read and agree to the Terms of Use and Privacy Notice.
Contact an Agent
Yes, I would like more information from Coldwell Banker. Please use and/or share my information with a Coldwell Banker agent to contact me about my real estate needs.
By clicking Contact I agree a Coldwell Banker Agent may contact me by phone or text message including by automated means and prerecorded messages about real estate services, and that I can access real estate services without providing my phone number. I acknowledge that I have read and agree to the Terms of Use and Privacy Notice.