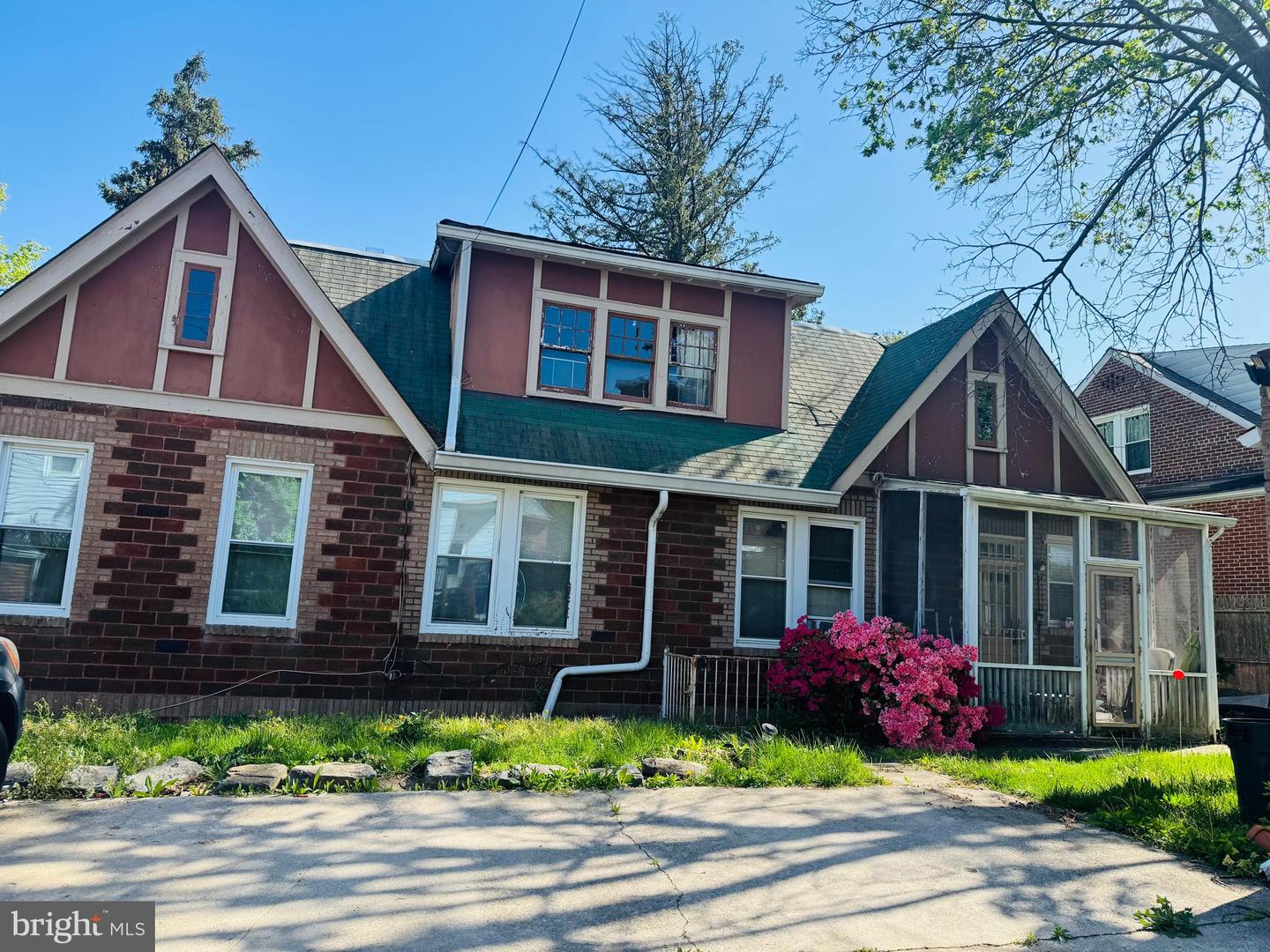


1305 Fern St Nw, Washington, DC 20012
$910,000
4
Beds
2
Baths
2,529
Sq Ft
Single Family
Active
Listed by
Melanie Davis
Samson Properties
Last updated:
May 3, 2025, 04:32 AM
MLS#
DCDC2197794
Source:
BRIGHTMLS
About This Home
Home Facts
Single Family
2 Baths
4 Bedrooms
Built in 1924
Price Summary
910,000
$359 per Sq. Ft.
MLS #:
DCDC2197794
Last Updated:
May 3, 2025, 04:32 AM
Added:
5 day(s) ago
Rooms & Interior
Bedrooms
Total Bedrooms:
4
Bathrooms
Total Bathrooms:
2
Full Bathrooms:
2
Interior
Living Area:
2,529 Sq. Ft.
Structure
Structure
Architectural Style:
Dutch
Building Area:
2,529 Sq. Ft.
Year Built:
1924
Lot
Lot Size (Sq. Ft):
5,662
Finances & Disclosures
Price:
$910,000
Price per Sq. Ft:
$359 per Sq. Ft.
Contact an Agent
Yes, I would like more information from Coldwell Banker. Please use and/or share my information with a Coldwell Banker agent to contact me about my real estate needs.
By clicking Contact I agree a Coldwell Banker Agent may contact me by phone or text message including by automated means and prerecorded messages about real estate services, and that I can access real estate services without providing my phone number. I acknowledge that I have read and agree to the Terms of Use and Privacy Notice.
Contact an Agent
Yes, I would like more information from Coldwell Banker. Please use and/or share my information with a Coldwell Banker agent to contact me about my real estate needs.
By clicking Contact I agree a Coldwell Banker Agent may contact me by phone or text message including by automated means and prerecorded messages about real estate services, and that I can access real estate services without providing my phone number. I acknowledge that I have read and agree to the Terms of Use and Privacy Notice.