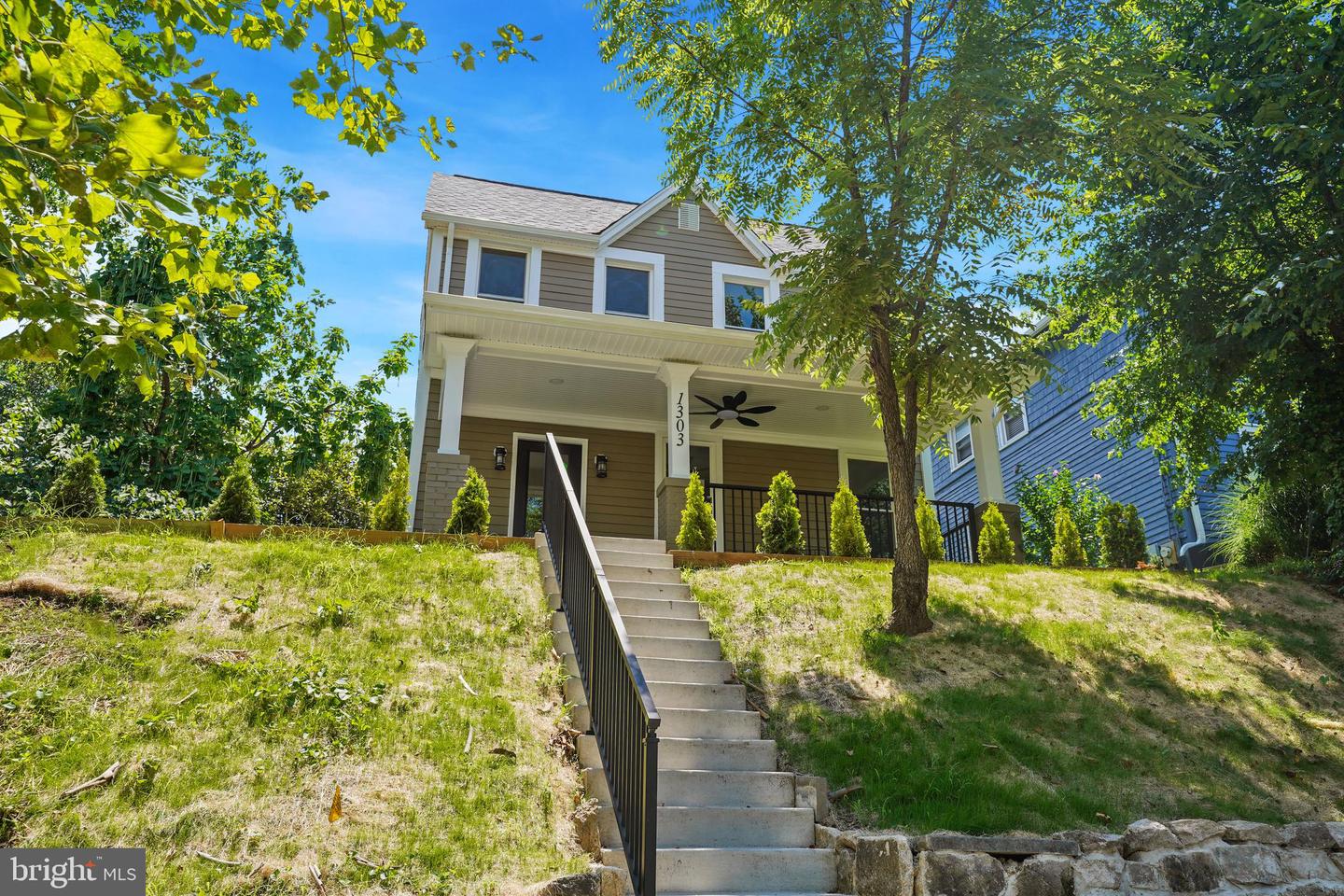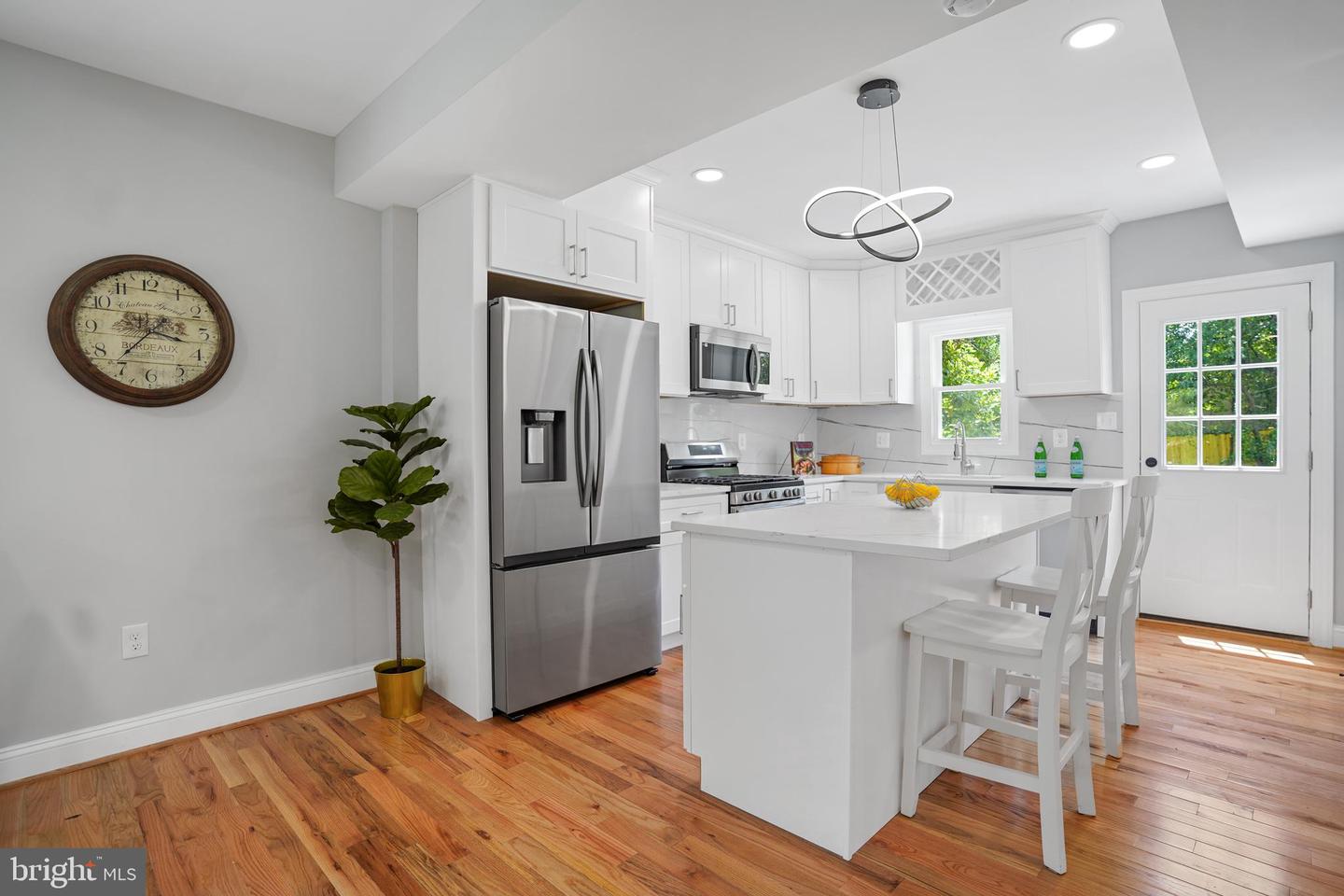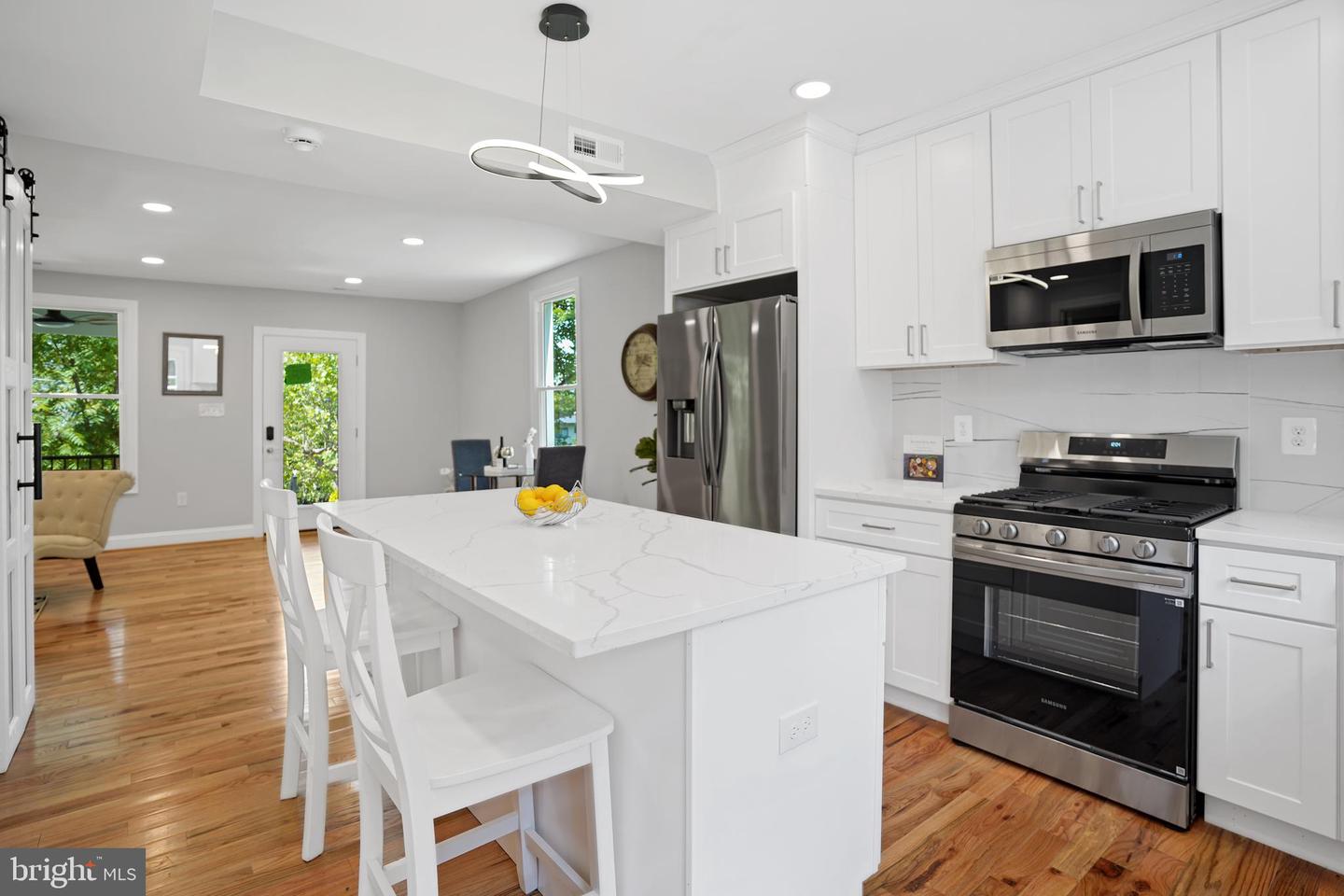


Listed by
Alfredo K Mata
Fairfax Realty Of Tysons
Last updated:
August 1, 2025, 07:41 PM
MLS#
DCDC2209518
Source:
BRIGHTMLS
About This Home
Home Facts
Single Family
3 Baths
4 Bedrooms
Built in 1929
Price Summary
799,900
$629 per Sq. Ft.
MLS #:
DCDC2209518
Last Updated:
August 1, 2025, 07:41 PM
Added:
a month ago
Rooms & Interior
Bedrooms
Total Bedrooms:
4
Bathrooms
Total Bathrooms:
3
Full Bathrooms:
3
Interior
Living Area:
1,270 Sq. Ft.
Structure
Structure
Architectural Style:
Colonial
Building Area:
1,270 Sq. Ft.
Year Built:
1929
Lot
Lot Size (Sq. Ft):
6,534
Finances & Disclosures
Price:
$799,900
Price per Sq. Ft:
$629 per Sq. Ft.
See this home in person
Attend an upcoming open house
Sat, Aug 2
12:00 PM - 02:00 PMContact an Agent
Yes, I would like more information from Coldwell Banker. Please use and/or share my information with a Coldwell Banker agent to contact me about my real estate needs.
By clicking Contact I agree a Coldwell Banker Agent may contact me by phone or text message including by automated means and prerecorded messages about real estate services, and that I can access real estate services without providing my phone number. I acknowledge that I have read and agree to the Terms of Use and Privacy Notice.
Contact an Agent
Yes, I would like more information from Coldwell Banker. Please use and/or share my information with a Coldwell Banker agent to contact me about my real estate needs.
By clicking Contact I agree a Coldwell Banker Agent may contact me by phone or text message including by automated means and prerecorded messages about real estate services, and that I can access real estate services without providing my phone number. I acknowledge that I have read and agree to the Terms of Use and Privacy Notice.