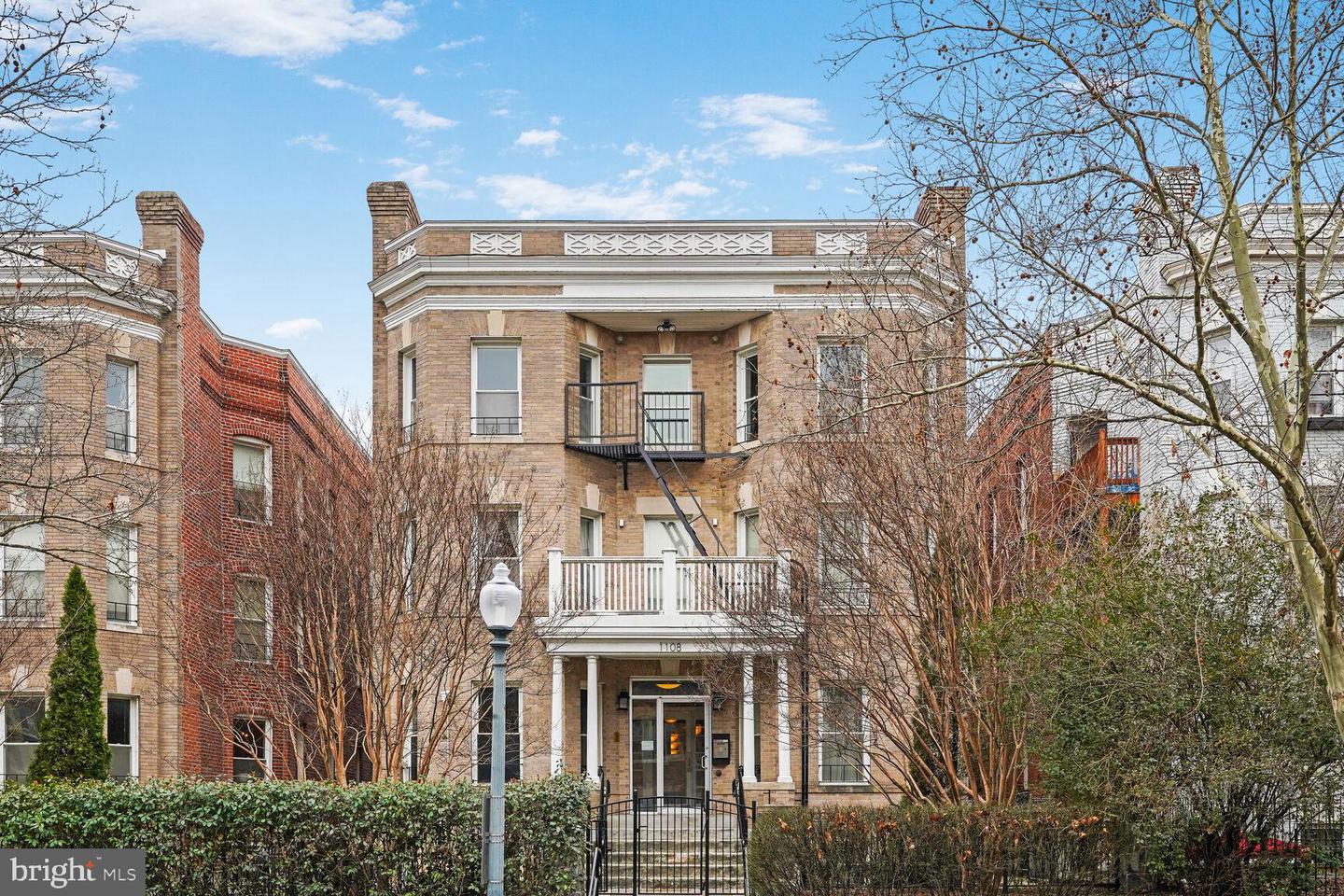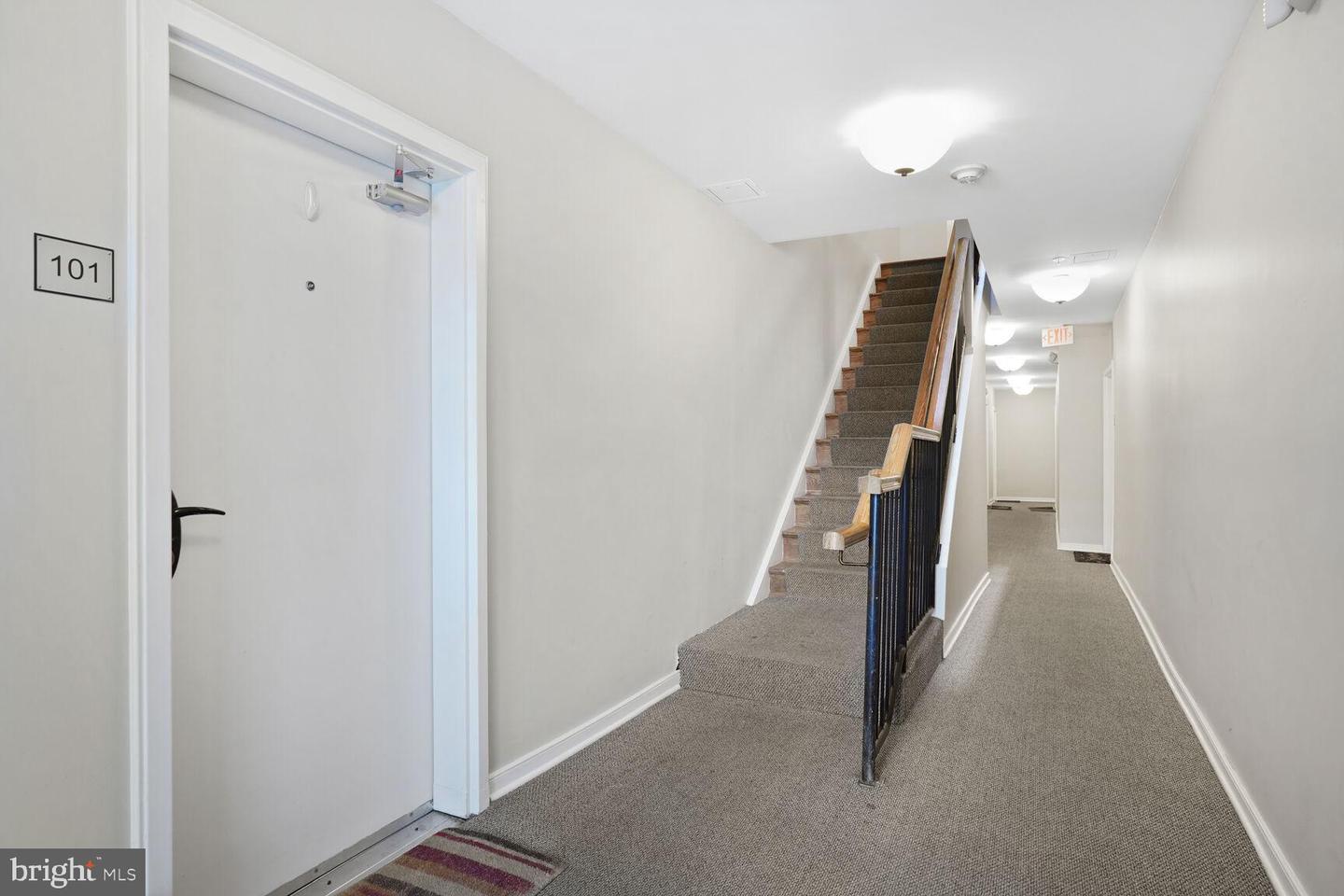


1108 Columbia Rd Nw #101, Washington, DC 20009
$360,000
2
Beds
1
Bath
607
Sq Ft
Condo
Active
Listed by
Randy Livorsi
Daren E Phillips
Compass
Last updated:
May 10, 2025, 01:52 PM
MLS#
DCDC2185594
Source:
BRIGHTMLS
About This Home
Home Facts
Condo
1 Bath
2 Bedrooms
Built in 1921
Price Summary
360,000
$593 per Sq. Ft.
MLS #:
DCDC2185594
Last Updated:
May 10, 2025, 01:52 PM
Added:
17 day(s) ago
Rooms & Interior
Bedrooms
Total Bedrooms:
2
Bathrooms
Total Bathrooms:
1
Full Bathrooms:
1
Interior
Living Area:
607 Sq. Ft.
Structure
Structure
Architectural Style:
Contemporary
Building Area:
607 Sq. Ft.
Year Built:
1921
Finances & Disclosures
Price:
$360,000
Price per Sq. Ft:
$593 per Sq. Ft.
Contact an Agent
Yes, I would like more information from Coldwell Banker. Please use and/or share my information with a Coldwell Banker agent to contact me about my real estate needs.
By clicking Contact I agree a Coldwell Banker Agent may contact me by phone or text message including by automated means and prerecorded messages about real estate services, and that I can access real estate services without providing my phone number. I acknowledge that I have read and agree to the Terms of Use and Privacy Notice.
Contact an Agent
Yes, I would like more information from Coldwell Banker. Please use and/or share my information with a Coldwell Banker agent to contact me about my real estate needs.
By clicking Contact I agree a Coldwell Banker Agent may contact me by phone or text message including by automated means and prerecorded messages about real estate services, and that I can access real estate services without providing my phone number. I acknowledge that I have read and agree to the Terms of Use and Privacy Notice.